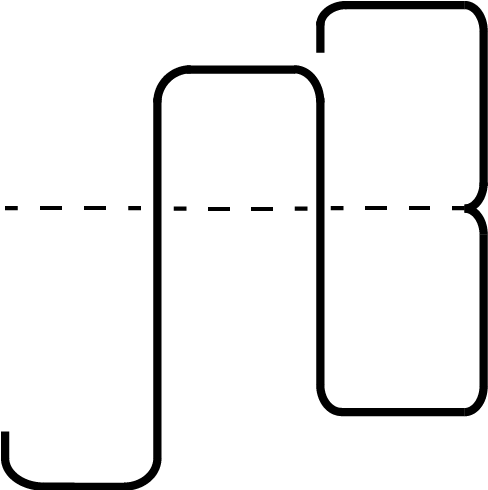PROGRAM - SKETCHUP + AUTOCAD
The class that this segmental arch truss was produced in is an ongoing special topics class based around Africa with a focus on bricolage architecture while working alongside a bricoleur who is stationed there.
Bricolage architecture "is considered the jumbled effect produced by the close proximity of buildings from different periods and in different architectural styles" (Wikipedia) as a general definition. Here, it was based on what ever was in storage to be used for building any kind of structure, with this project in the class focusing on a structure with structural paper tubes for the truss, shutterply (structural plywood) for a joint system, a concrete filled recycled tire road, and metal sheet panels for a roof. This project was a whole group effort, with a lot of research for weeks on end, with past work influencing the design of this arch.
The idea of the arch is actually pretty simple. Every top chord paper tube is the same length, and every bottom chord of the truss is the same length as well. This allows for the arch to be simplified into a couple parts, rather than something more difficult. This allowed the joinery to only need to be two different joint assemblies, which is what I designed specifically, referencing Japanese joinery with shutterply only. This omits the need for screws, nails, or any other kind of fastener. Everything is very modular, with the idea being the focus on designing one arched truss that can be repeated however many times it needs be for a varying sized structure. Our team designed this tall enough as trucks need to pass through to pick up what was built in the shed, so that was one parameter that controlled and directed the design.
The other controlled part was the length of the tubes, which were mainly based on how the joinery needed to be cut and fitted, as these tubes slid right into the joinery slots. Creating and figuring out joinery based solely on one material and nothing else was very challenging, but the work of Japanese joinery helped out a lot for me with understanding tongue and groove and other kinds of configurations of joints. In the end, this project was created as a sheet set that allowed volunteers to look at it and understand what they were building compared to something handed to a contractor, so simpler documents and diagrams were created. I ended up adding a sort of IKEA based configuration manual to help identify how to assemble both types of joints for the project.
In the end, this project would have been built in the summer of 2021, but riots in South Africa around Johannesburg and Cape Town cancelled the trip to go and build every teams projects from the 2021 class, so the following summer is an extension of this and the other teams work, possibly as an evolution in the design overall. At the end, something will get built, and this was the final proposal in summer of 2021.
COMPLETE SHEET SET
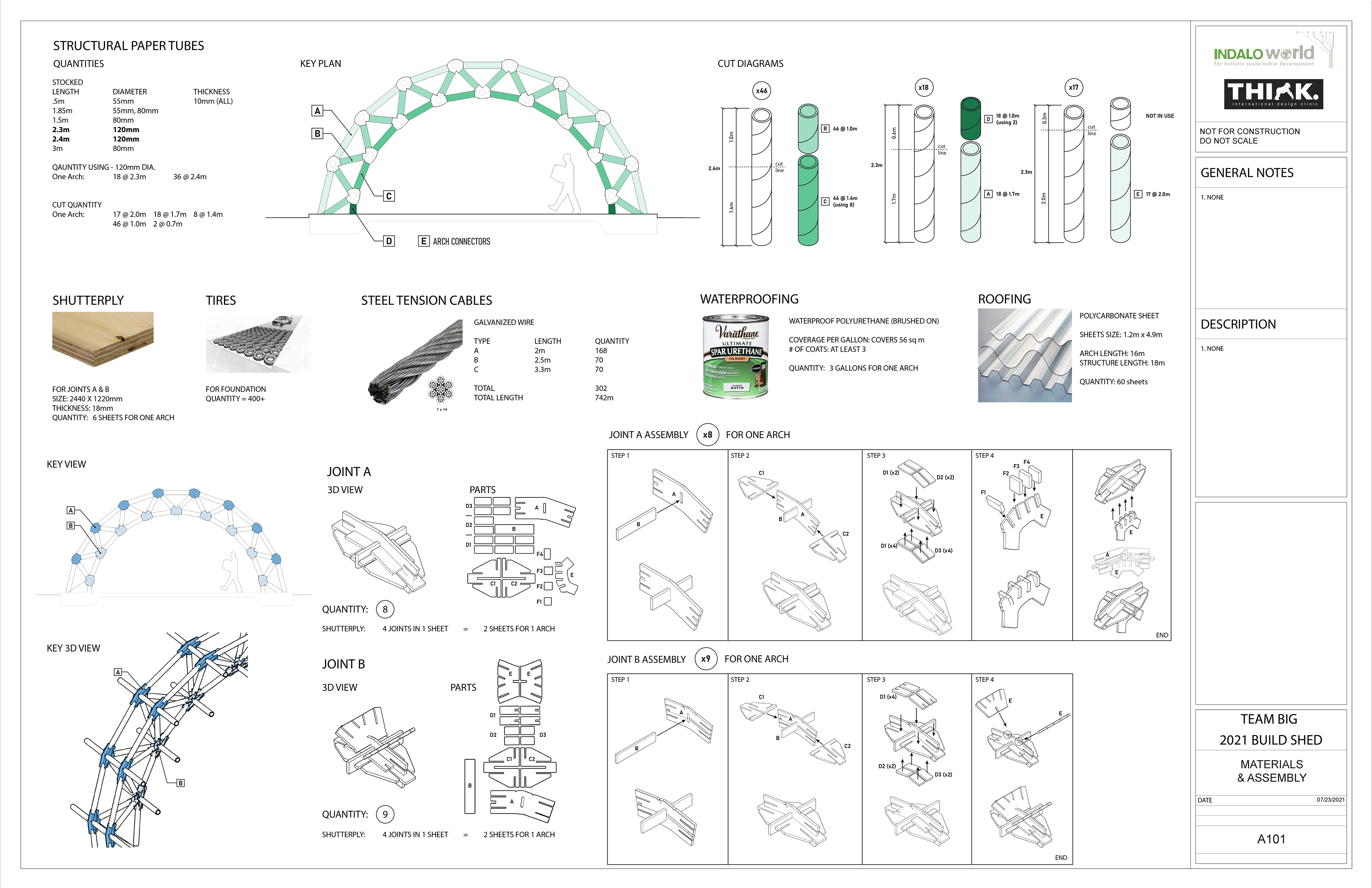
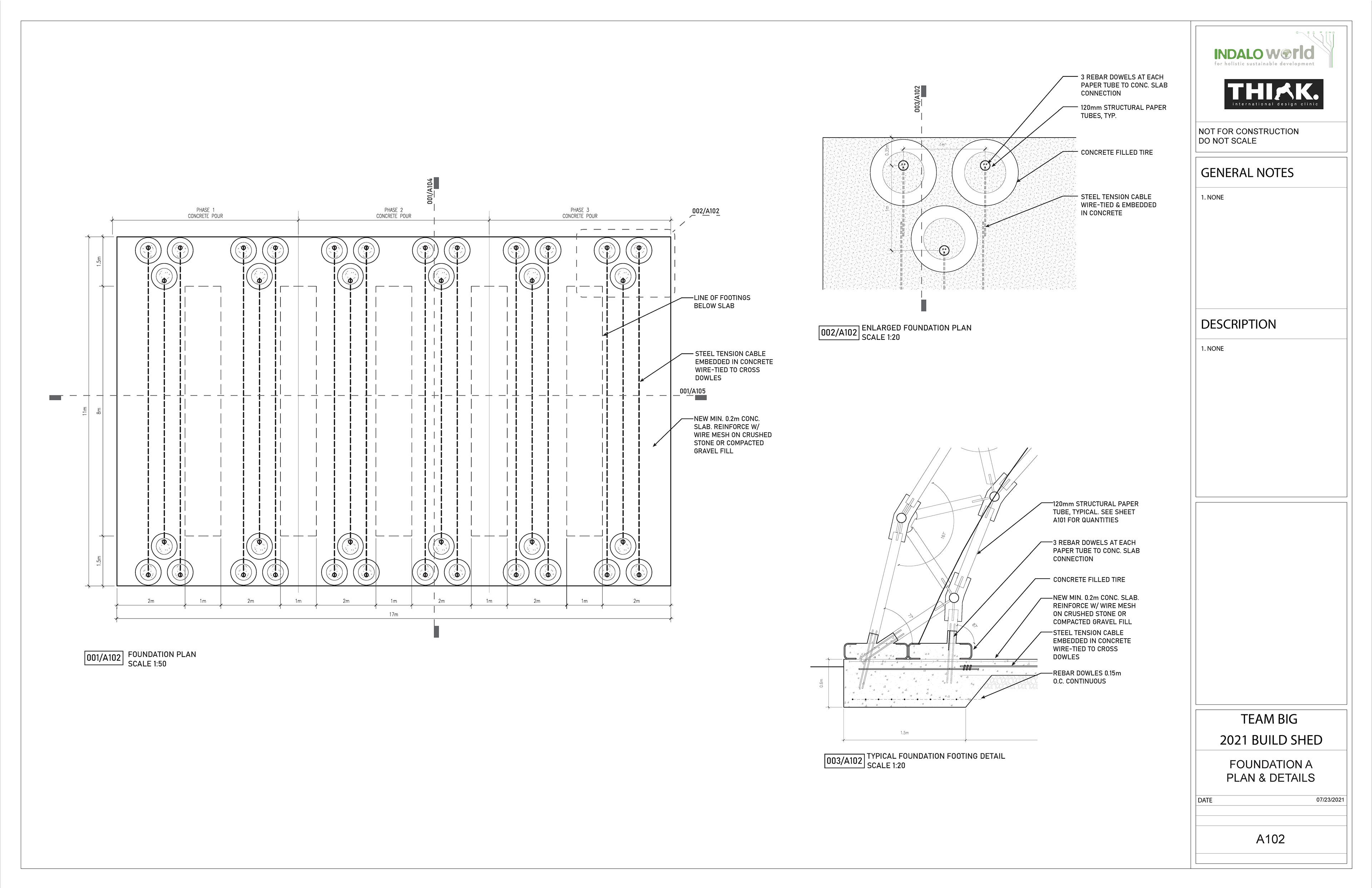
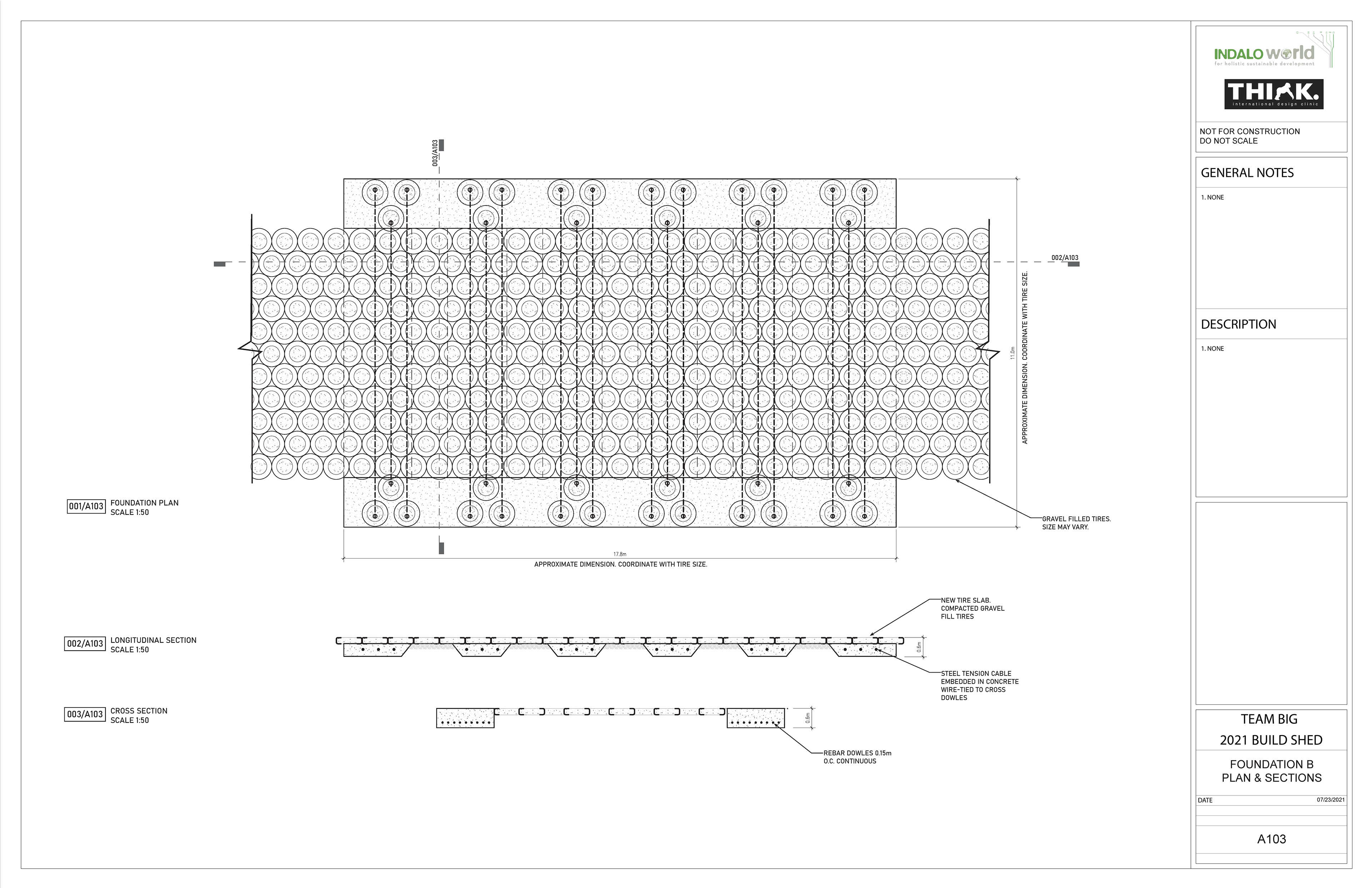
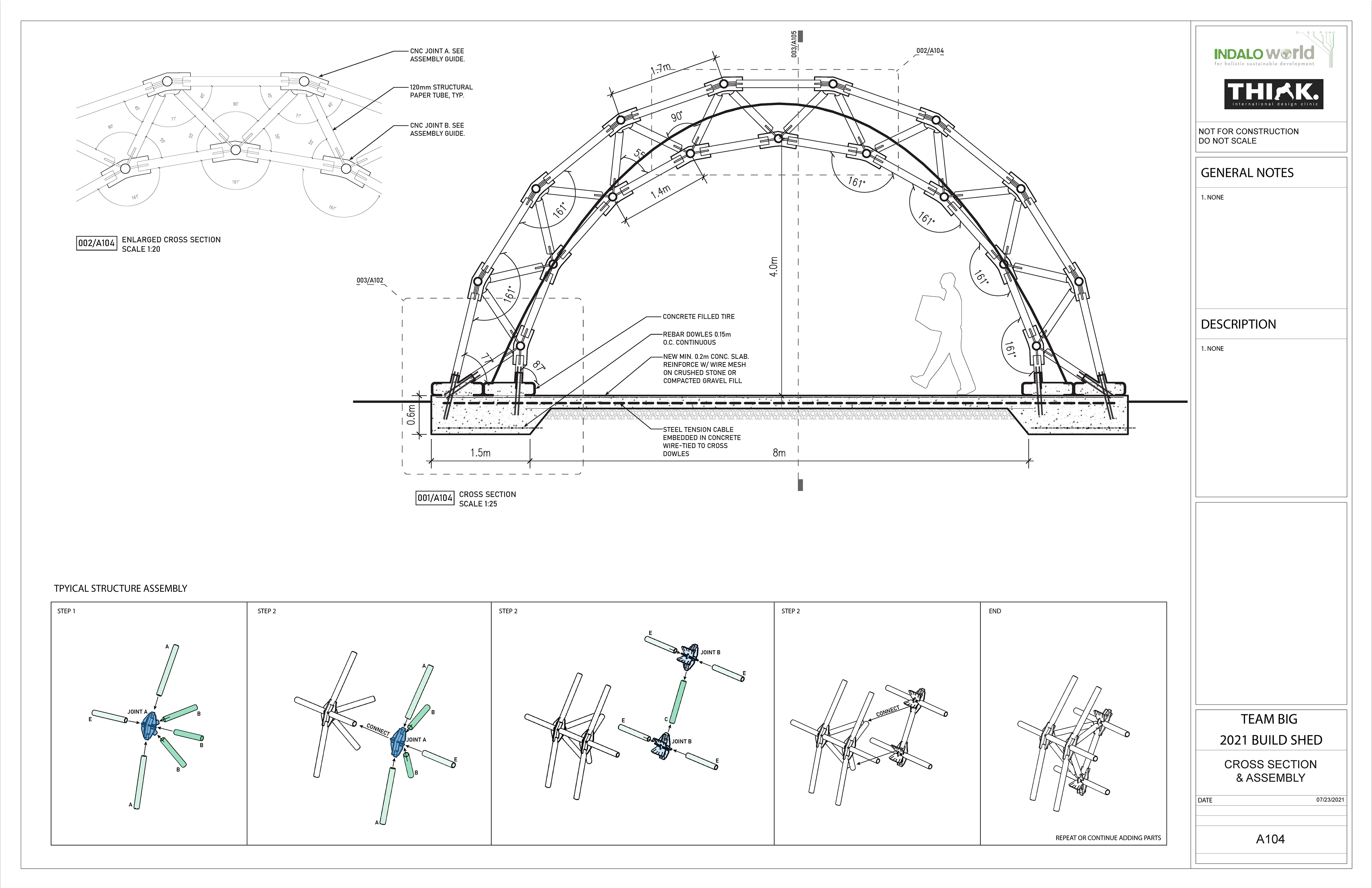
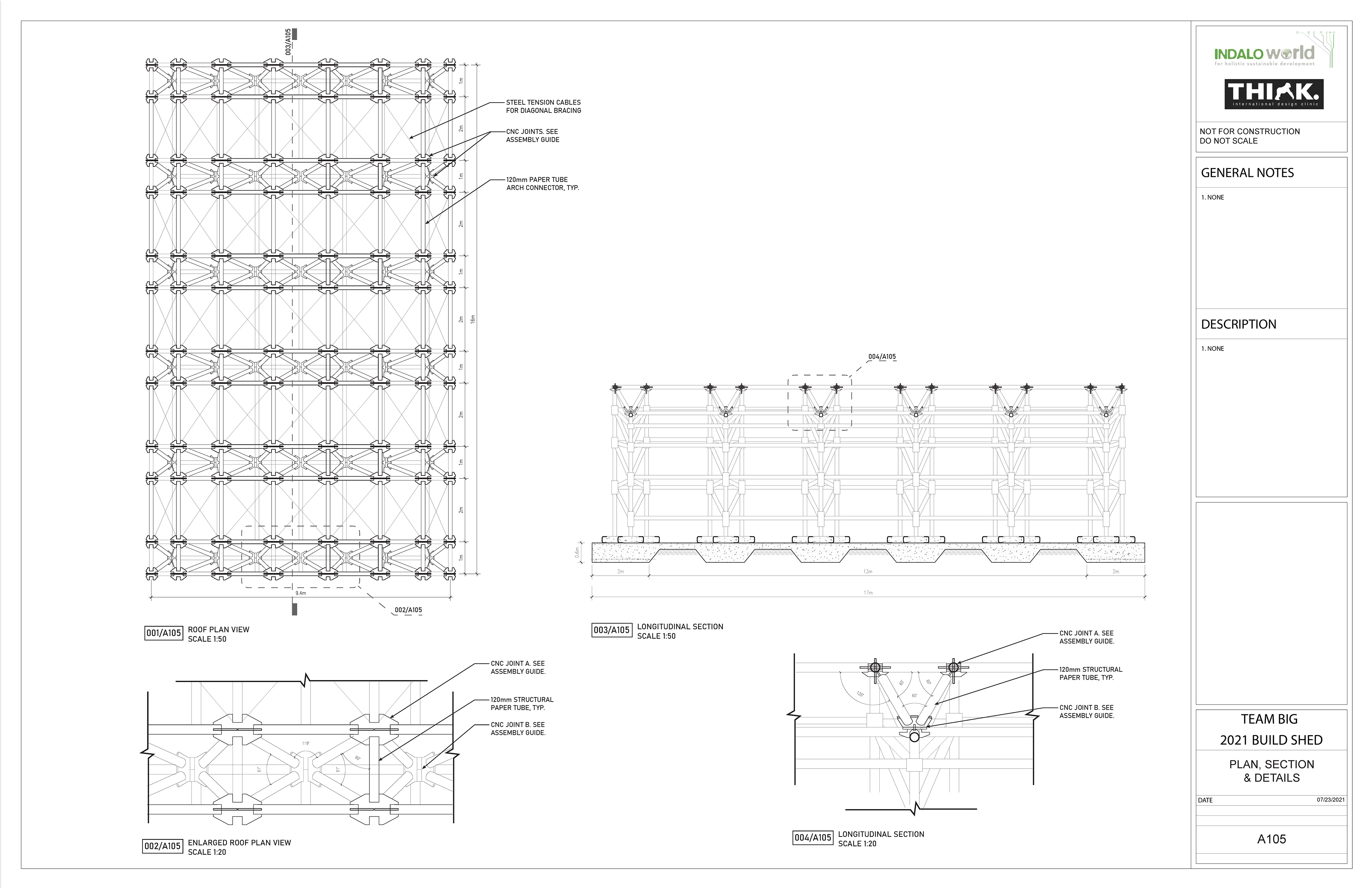
JOINT A ASSEMBLY GUIDE
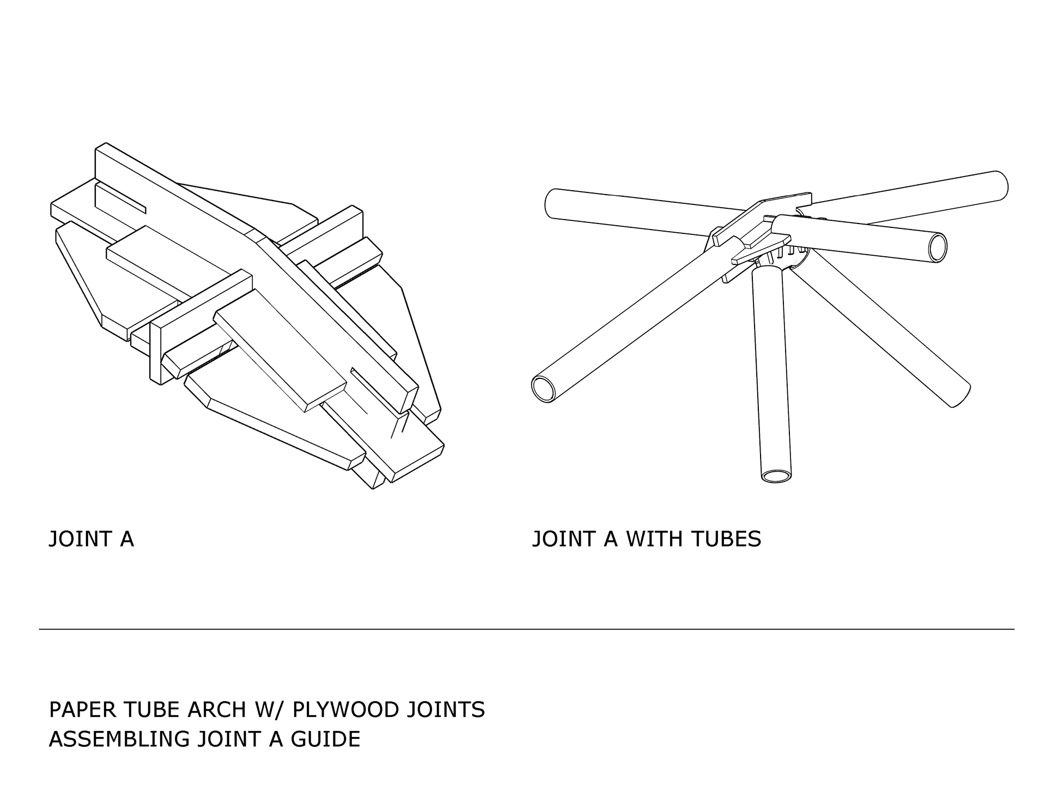
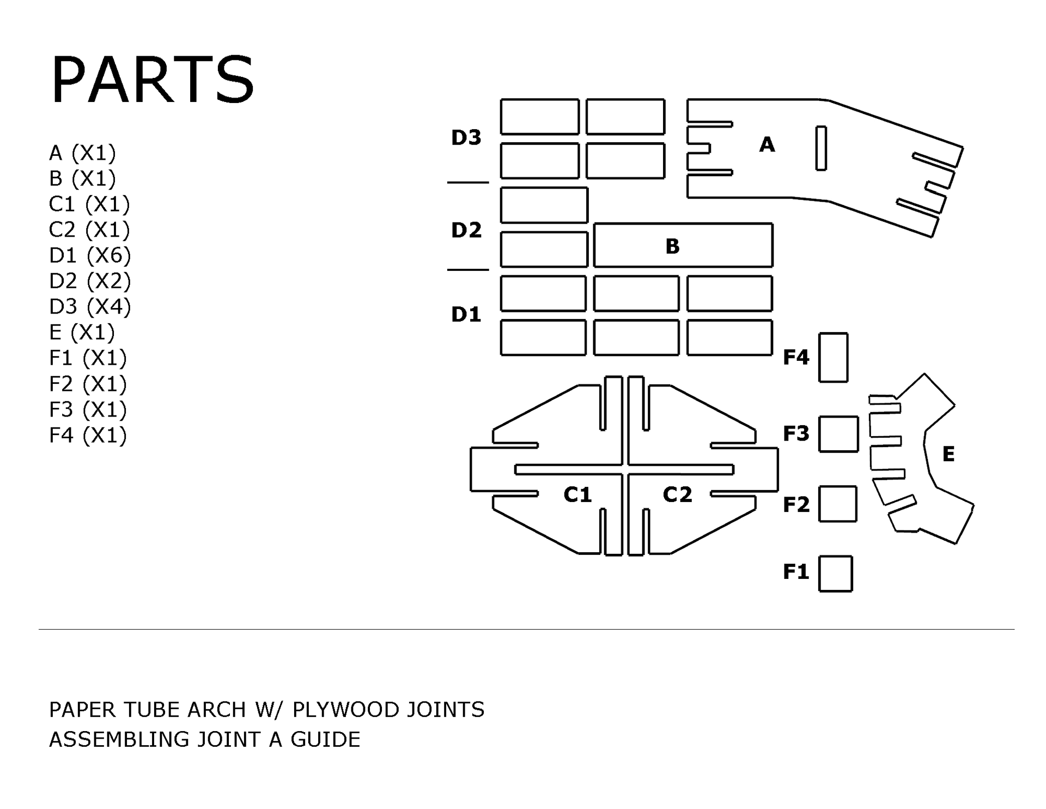
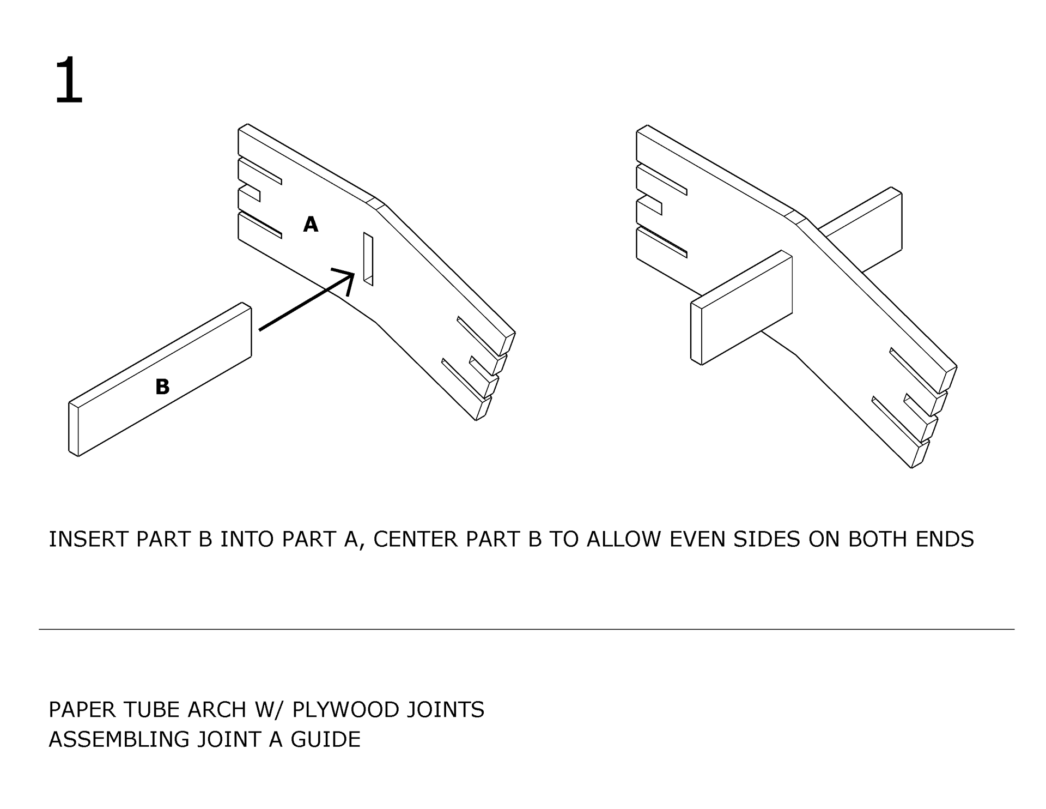
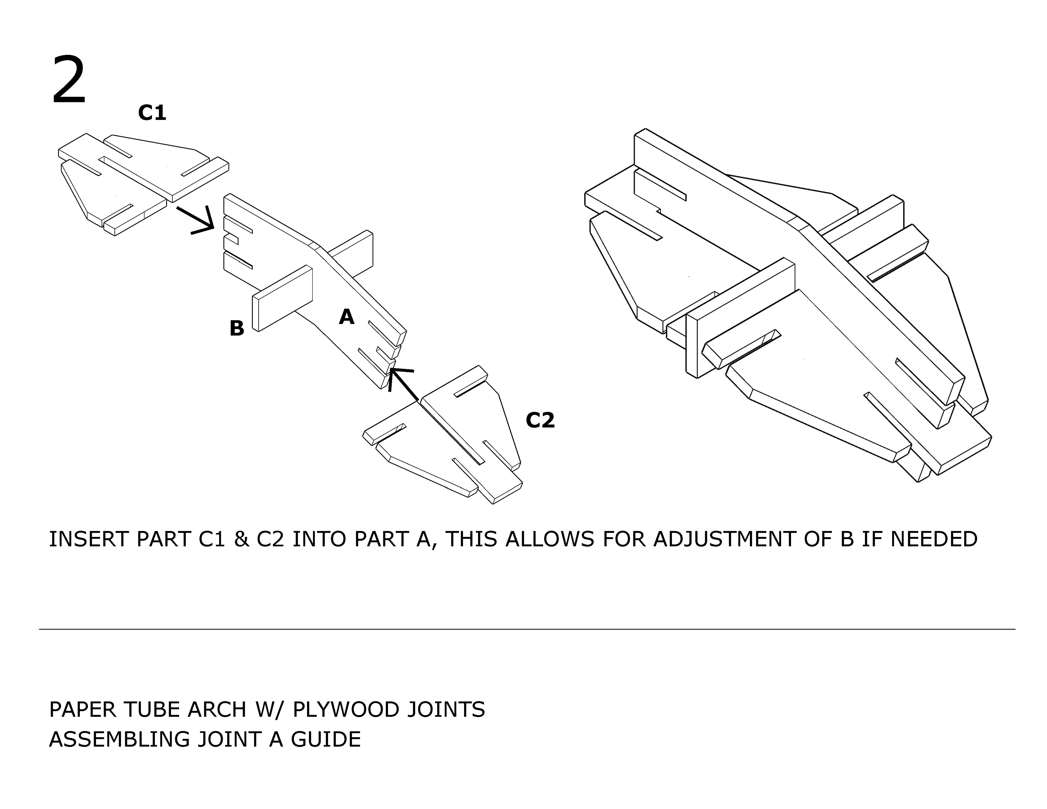
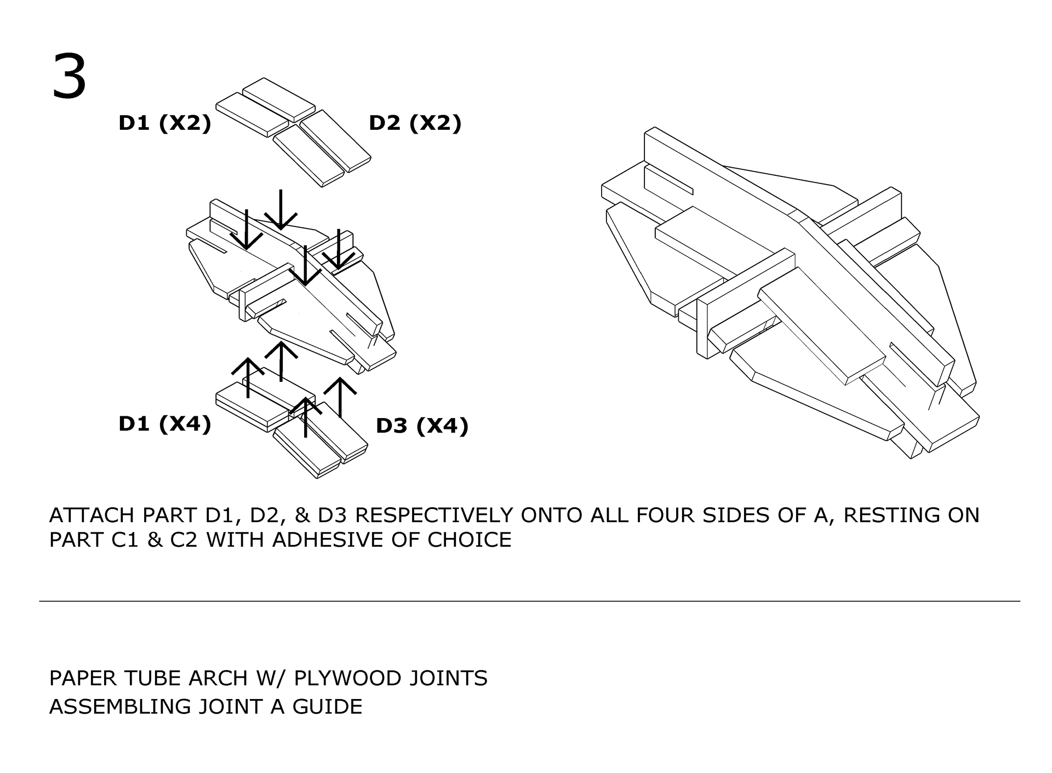
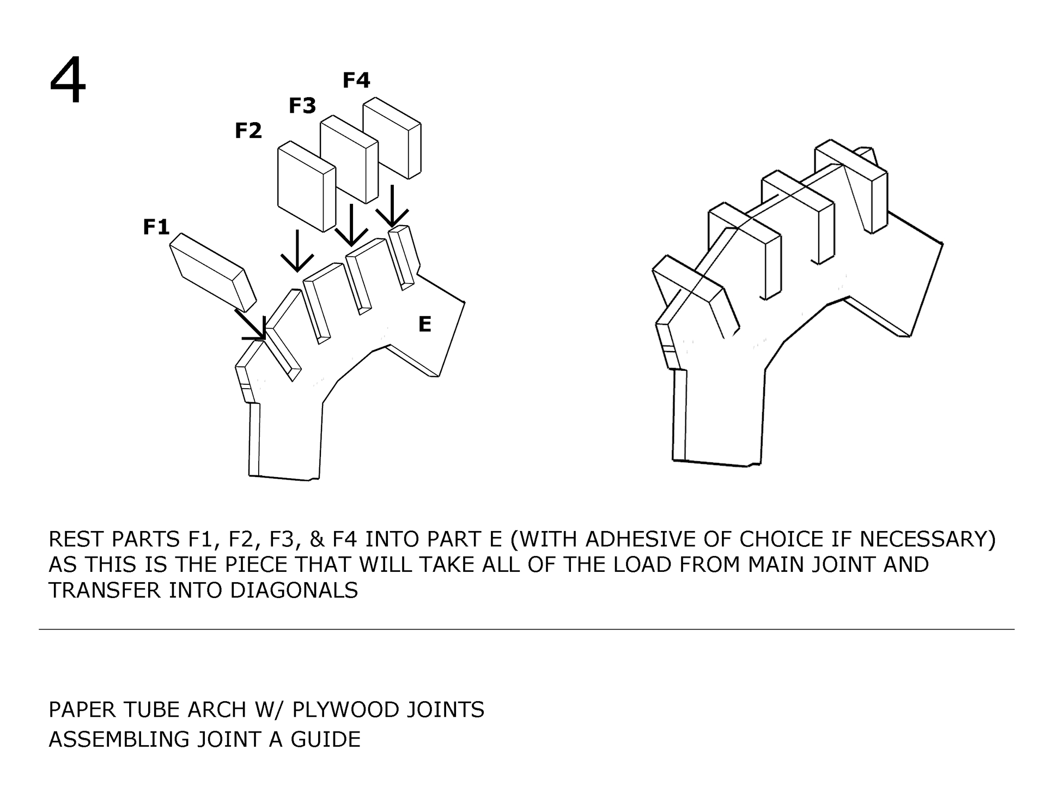
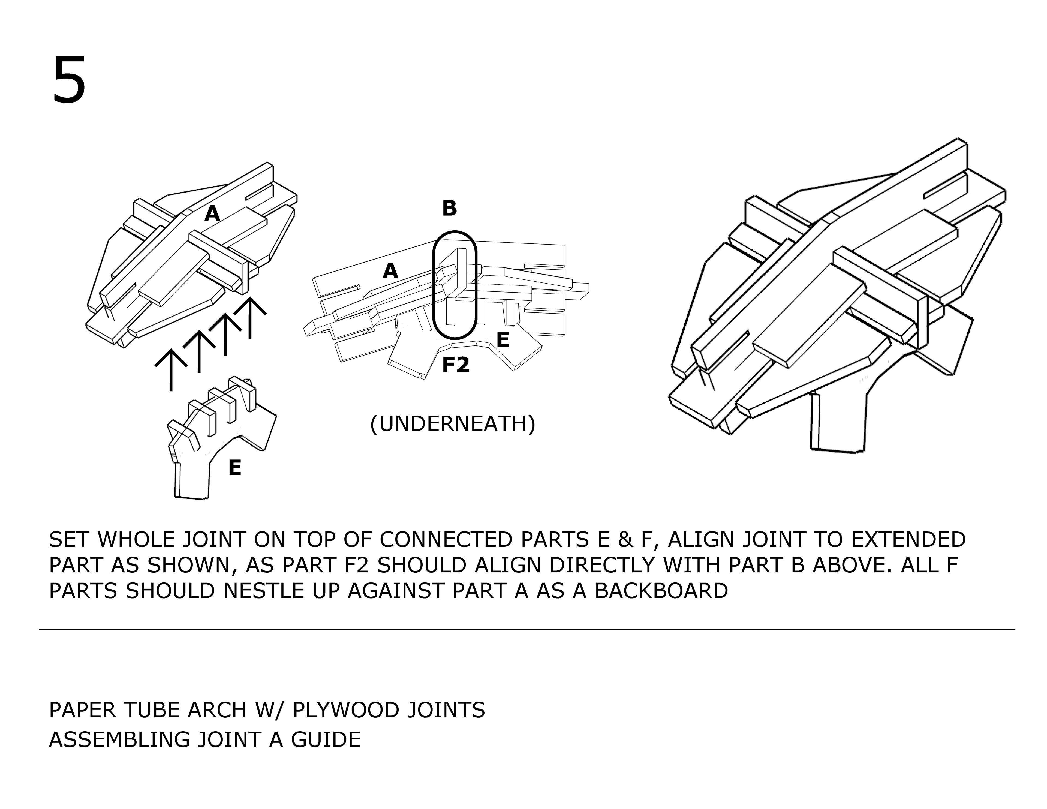
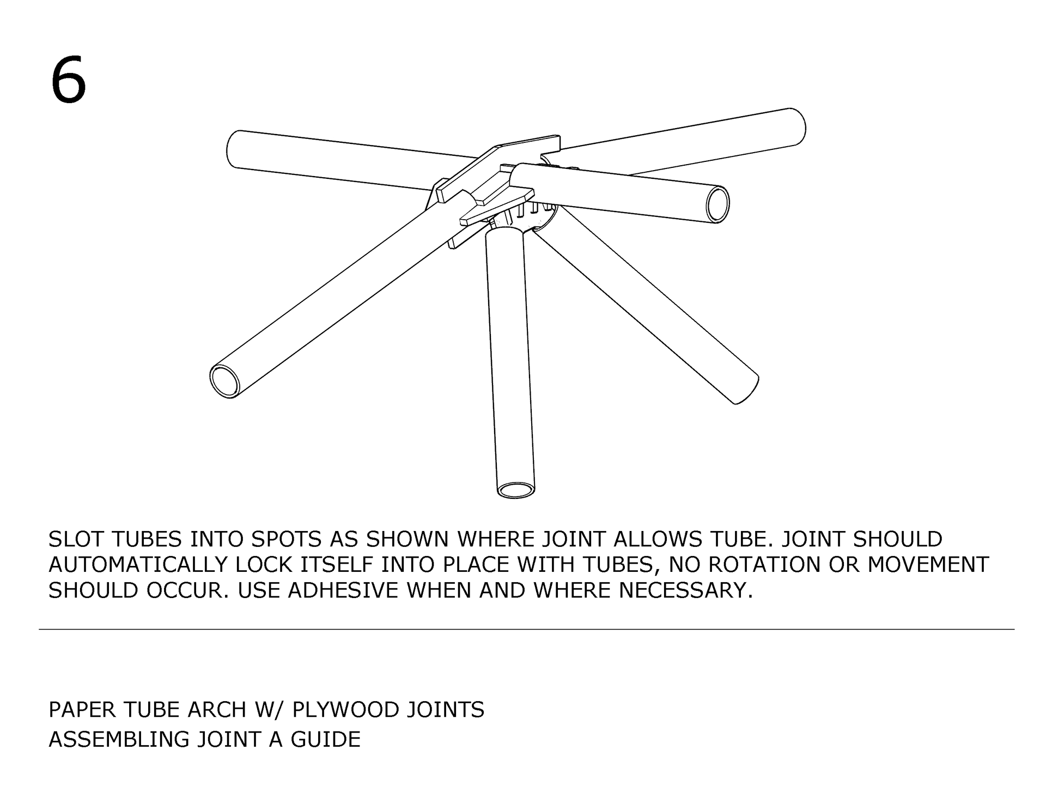
JOINT B ASSEMBLY GUIDE
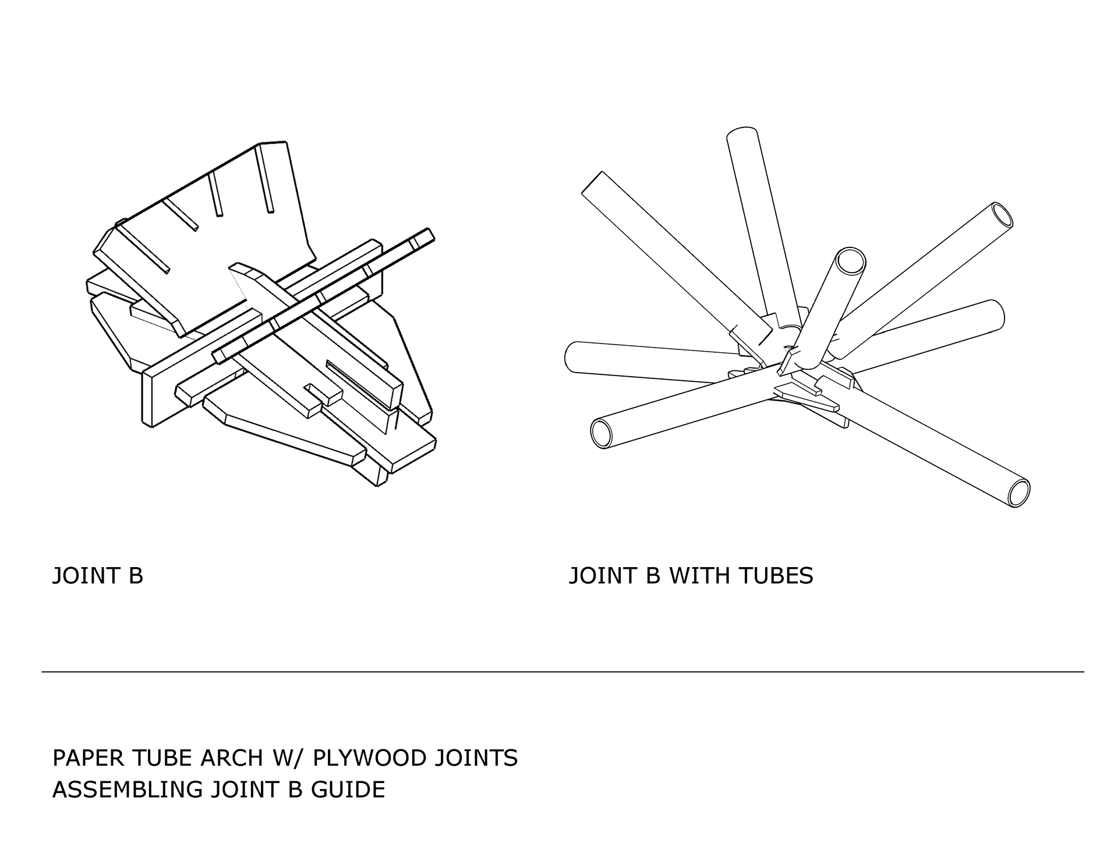
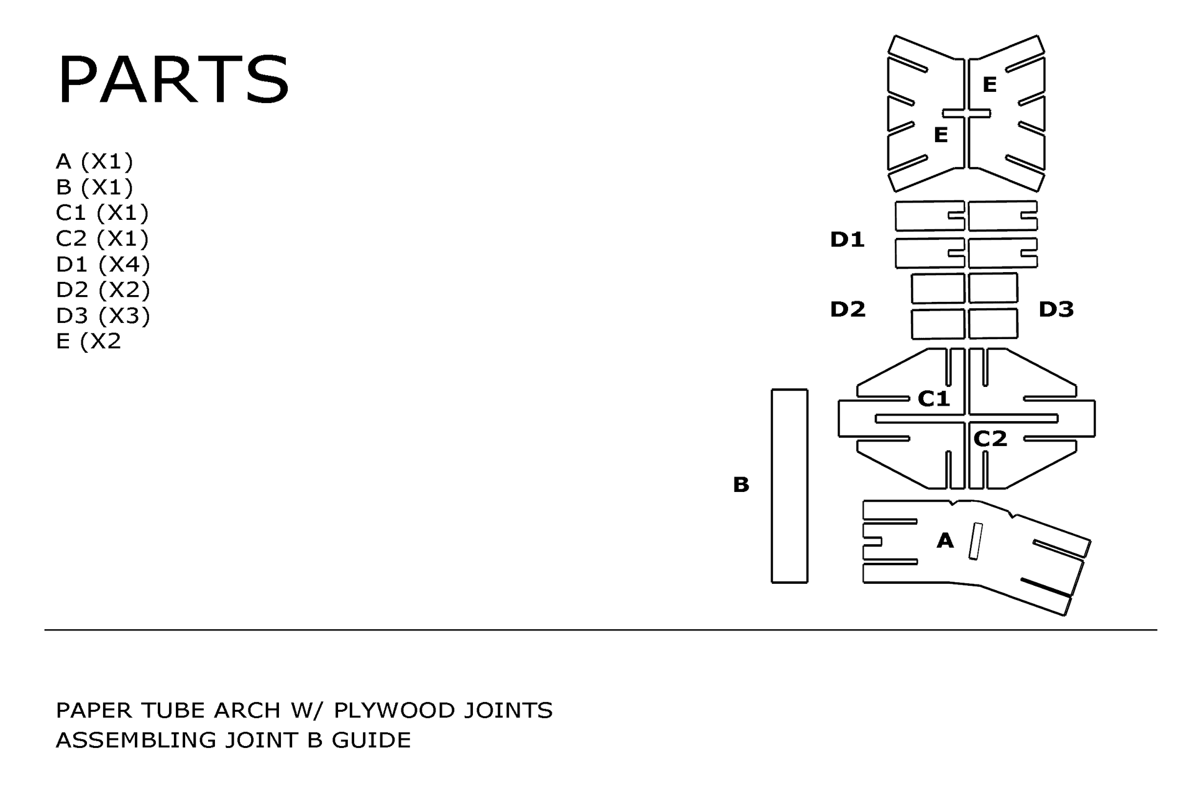
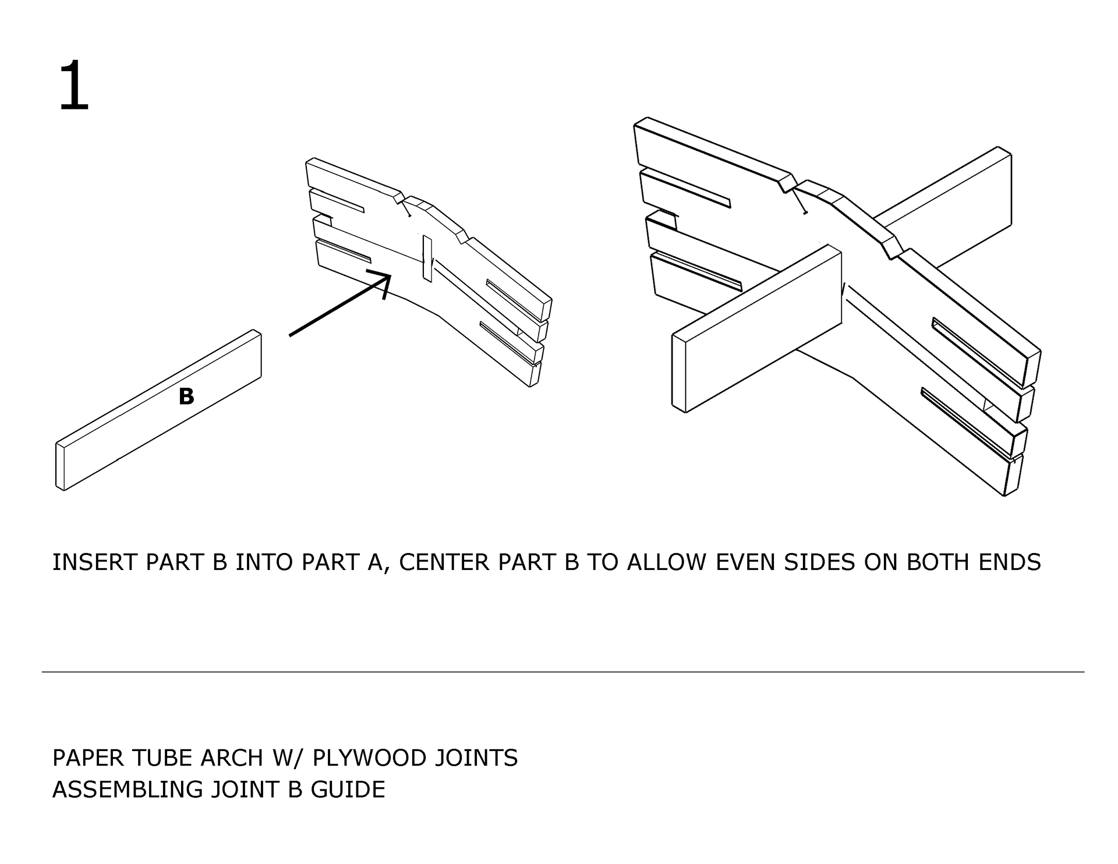
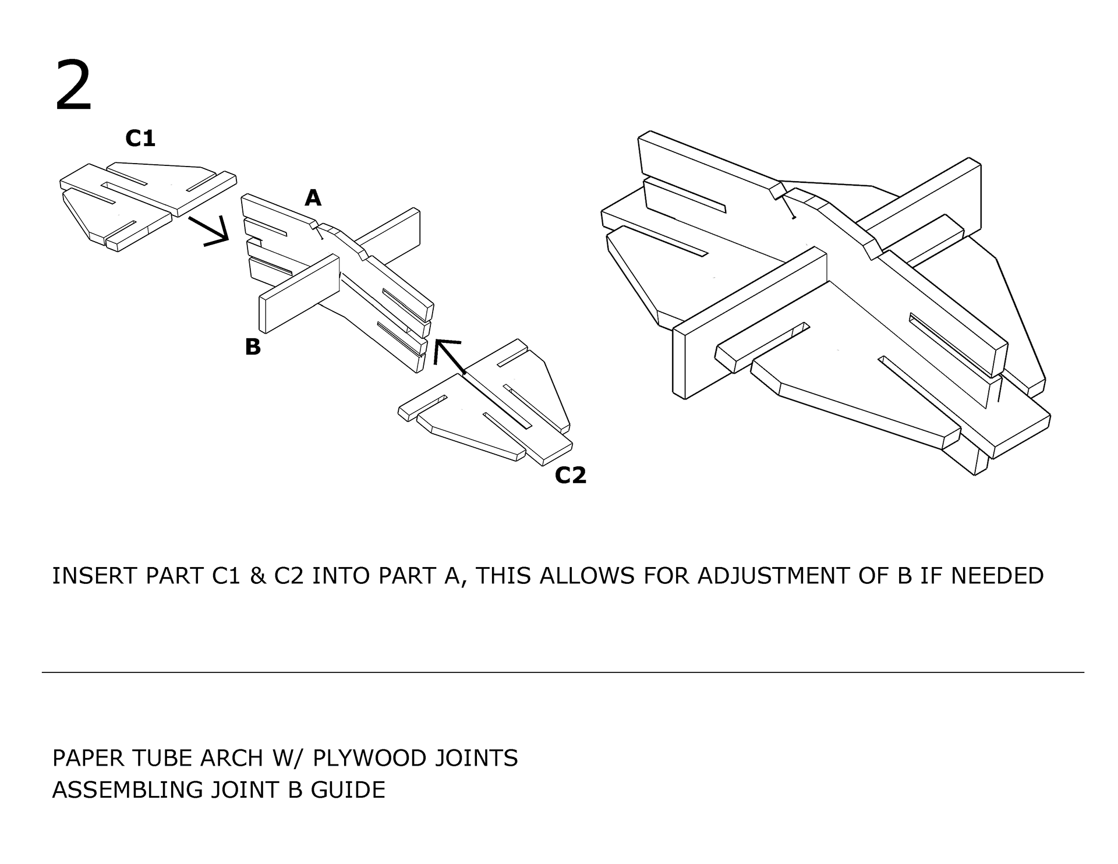
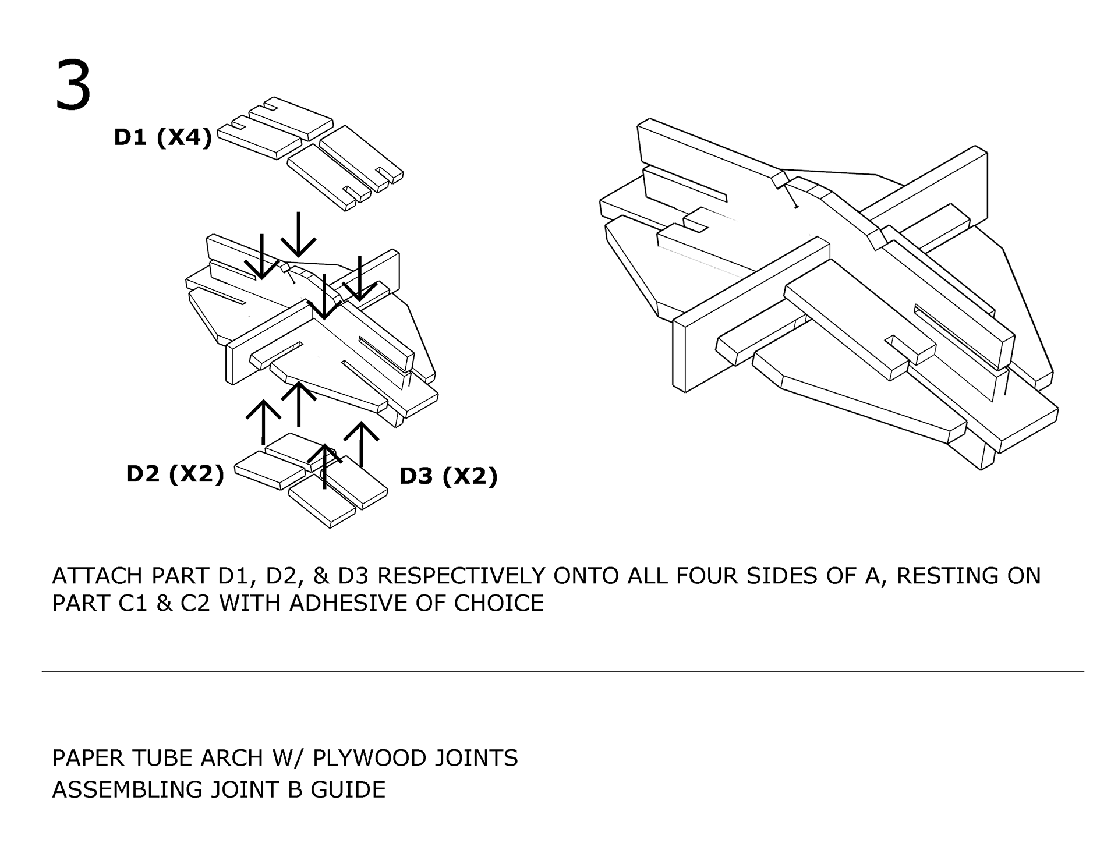
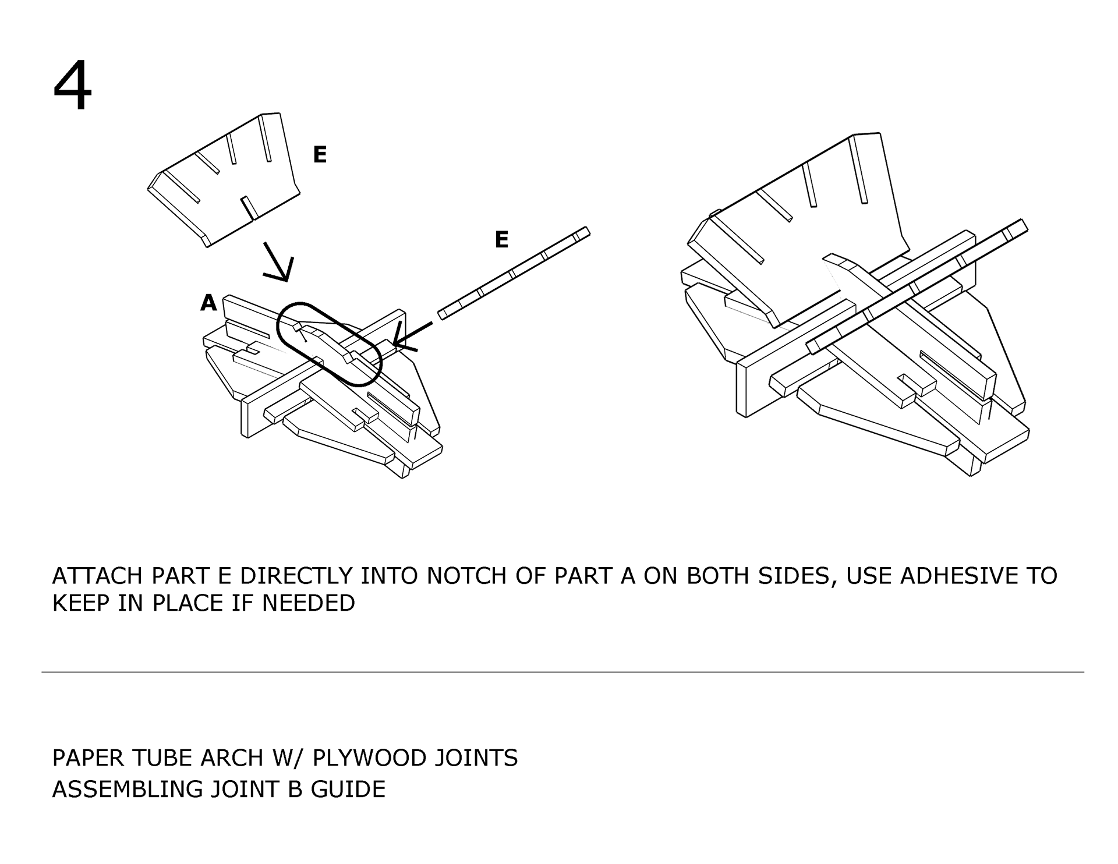
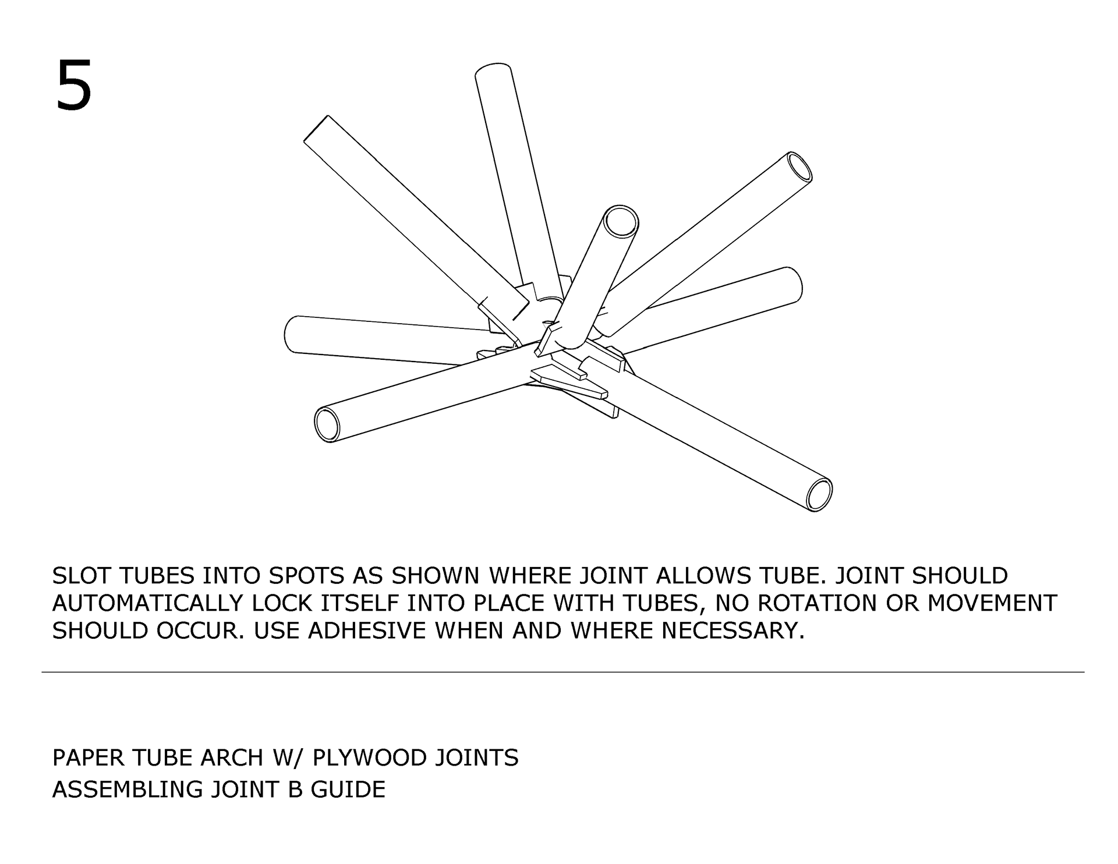
TEAM BIG - BUILD SHED (2021)
