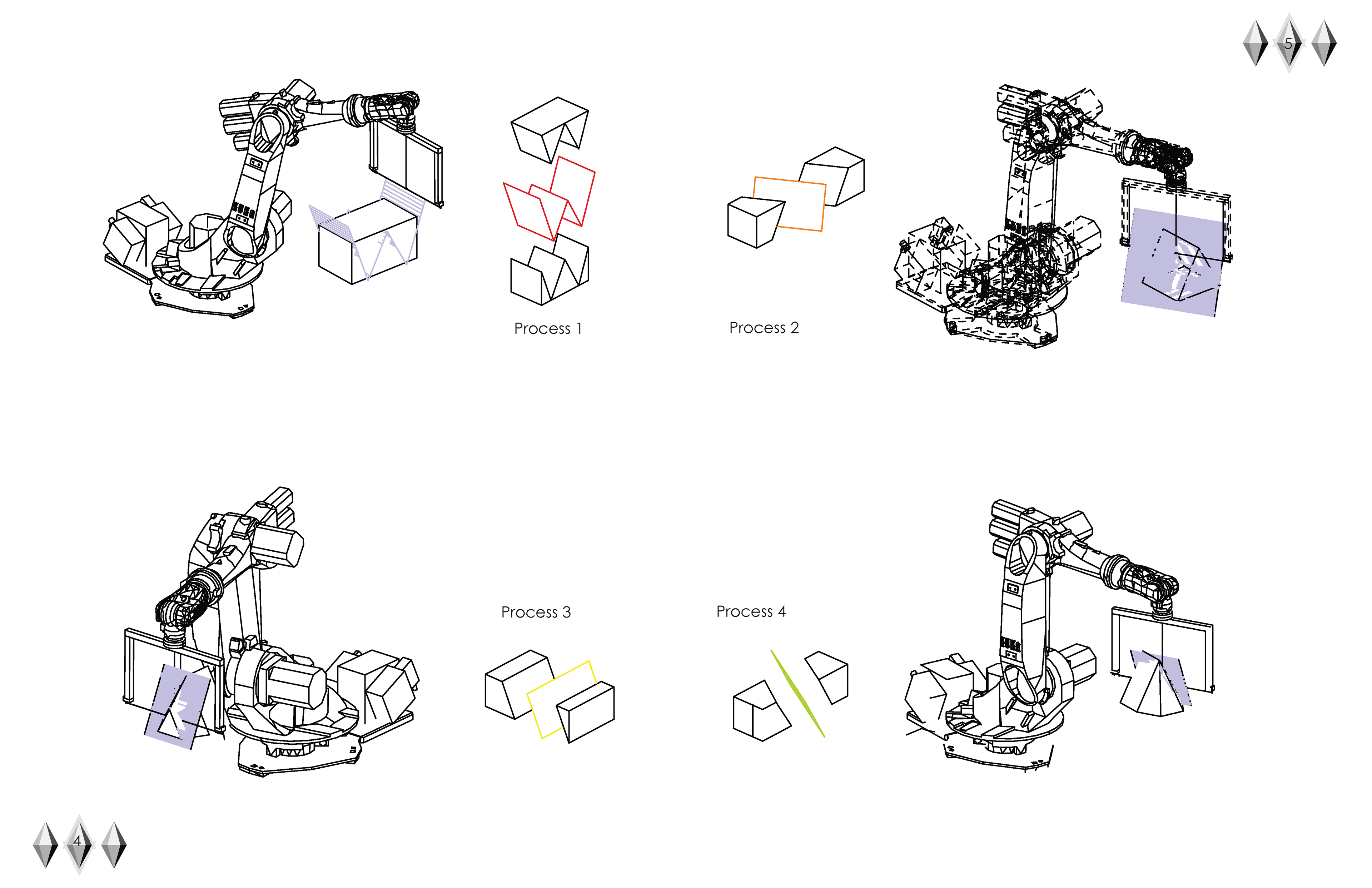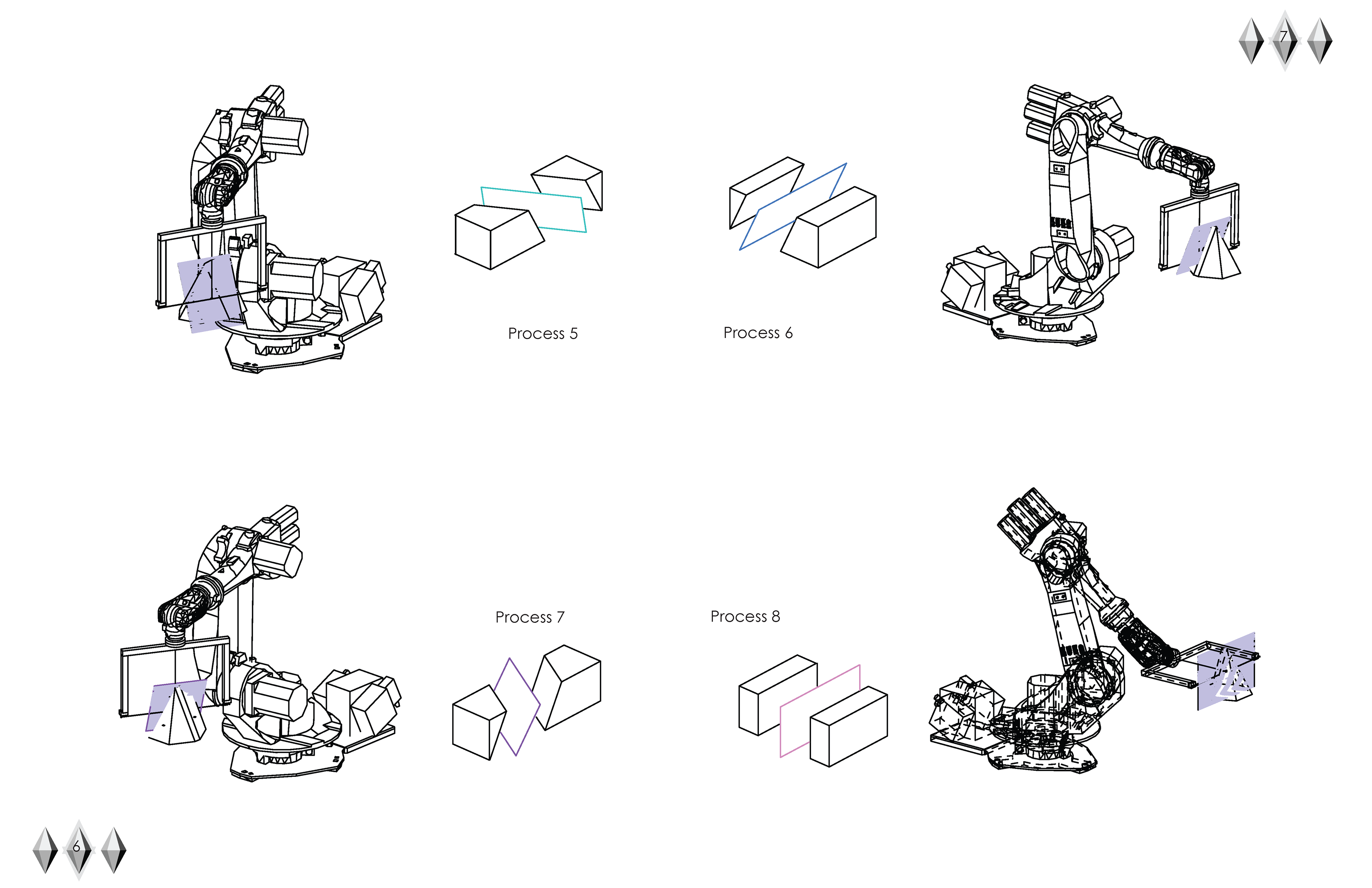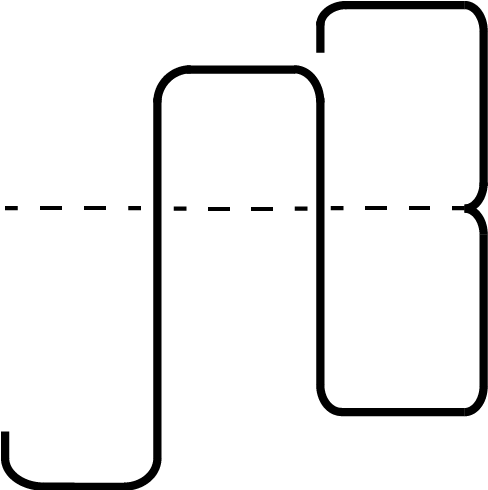PROGRAM - RHINO + GRASSHOPPER
The Inspiration
The idea was from constantly watching Youtubers play The Sims 4, which
sparked the inspiration for the plumbob floating above the in game "Sims"
that the Youtubers create. The Sims series has been a video game series
that has been consistently present throughout my whole life, which would help
the reason on why I chose architecture as my passion. I thought simple
lines and simple shapes would be a great idea to building an acoustical
wall when each “brick” is put together after wire cutting each foam
block. Each foam block can create two “bricks” that can be put together
as one brick. A simple design, yet very bold as a fascia on a wall.
The Process
Taking the dimensions of the initial foam stock, each plumbob brick is the
width of the depth of the stock, with the same height of the foam. This
allows two perfectly sized bricks to be cut out of the stock without much
waste. Each side of the brick is the exact same size as each other, as a
equilateral hexagon is cut in half for what the initial brick design is to be.
This design allows every one of the eight tool path scripts with the KUKA
robot to be done at any point in sequence, so there is not just one single
route to go to cut the foam. The standard process here for this model
though goes around the foam in a counter-clockwise motion, with each
tool path represented as a new face to cut in the most logical order with
the end tool path splitting the bricks into their respective two parts. The
idea of a variable order of pathways allows a further experiment with
future projects to do many iterations with not all of the same sizes to get
different forms through this wire cutting process shown here. In this exercise,
the KUKA robotic arm is shown with the respective tool path with
each pass, while also showing the initial foam stock being cut by each
tool path for a clearer view at each stage of foam cutting.


The End Goal
Easily, each pair of wire cut foam bricks would be simply assembled
together to make the plumbob shape that is wanted. There is no limit to
how many plumbobs are needed, so the final wall could be as long as
wanted depending on what is actually desired. It is basically parametric
at that point, as each brick nestles into each other, which gives a numeric
sense to how many are added or subtracted based on one brick. Repetitive
would be another word for this project, but the ending effect is
stunning and is a great fascia detail in any type of setting. No matter
what perspective you view the wall at, the same shadows always follow,
always creating that sparkling diamond effect, especially with different
finishes layered on top, while also providing a sound deadening aspect
as well with all of the different angles shown.
THE PLUMBOB WALL
