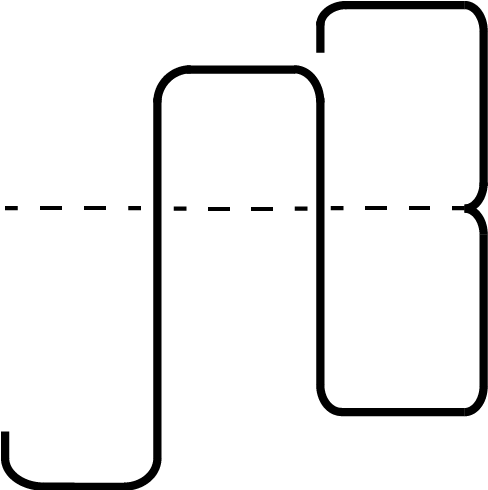PROGRAM - SKETCHUP & ILLUSTRATOR
The work here is the end result of research, argument, and proposal for an urban design project in Detroit all in one package. The work here references a lot of things, almost like a puzzle piece set.
PROJECT OVERVIEW
As the new Gordie Howe International Bridge is going up (2024 completion), it creates this sort of moment coming into the United States, especially Southwest Detroit. The idea here is to create a welcome center, something like the Ambassador Bridge's welcome center, but bigger and better with a mixed use development and new green space additions supported by multiple bridges and extending the grid plan in the area. The exit off of the International Bridge campus leads right to I-75- which is now acting as a gateway to the city for this bridge- allowing the addition of multiple pedestrian bridges acting as a key to the city. In turn, redeveloping this area of Southwest Detroit would benefit a lot of the surrounding areas, and potentially become a new landmark hub in Detroit.

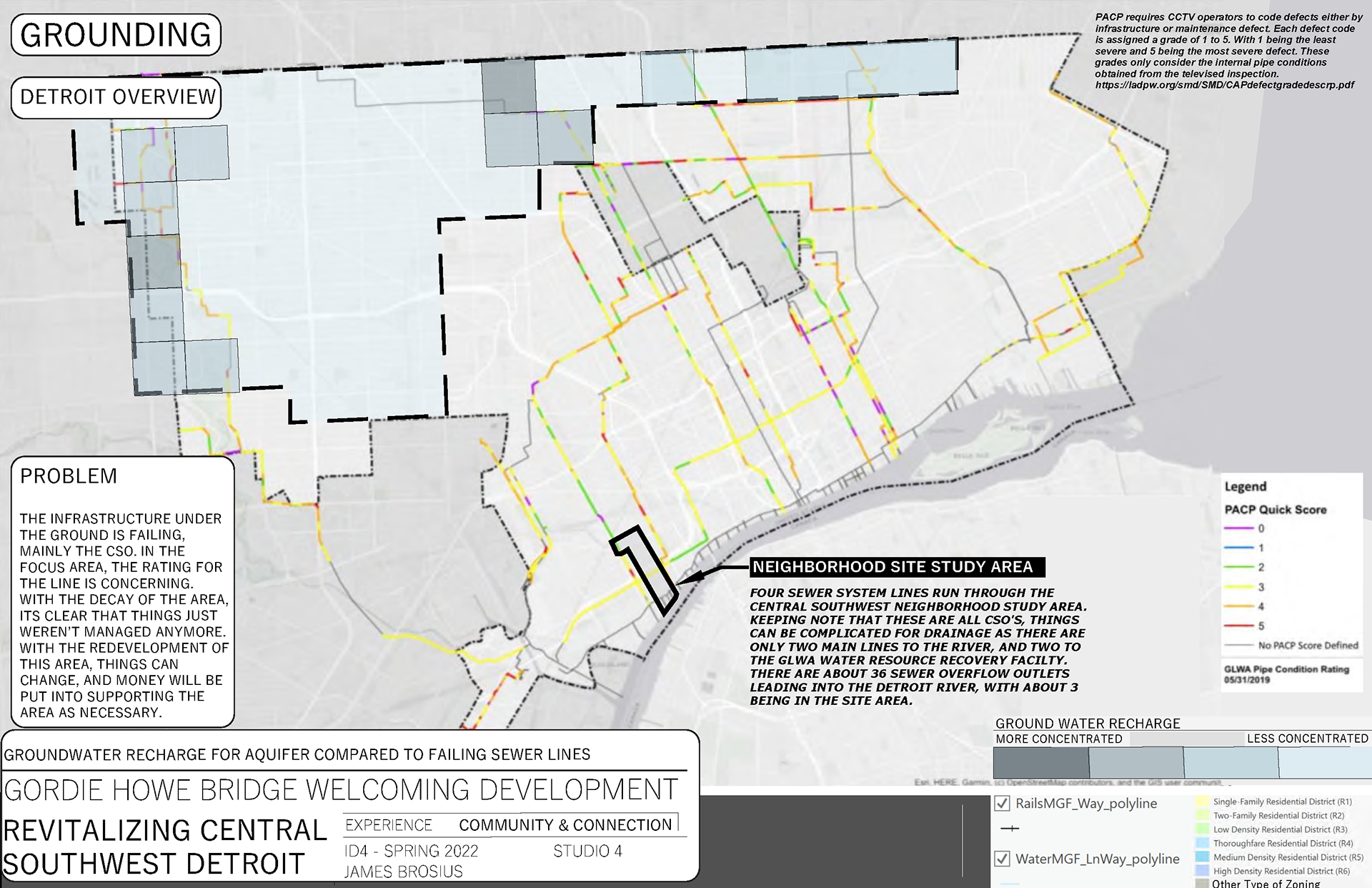

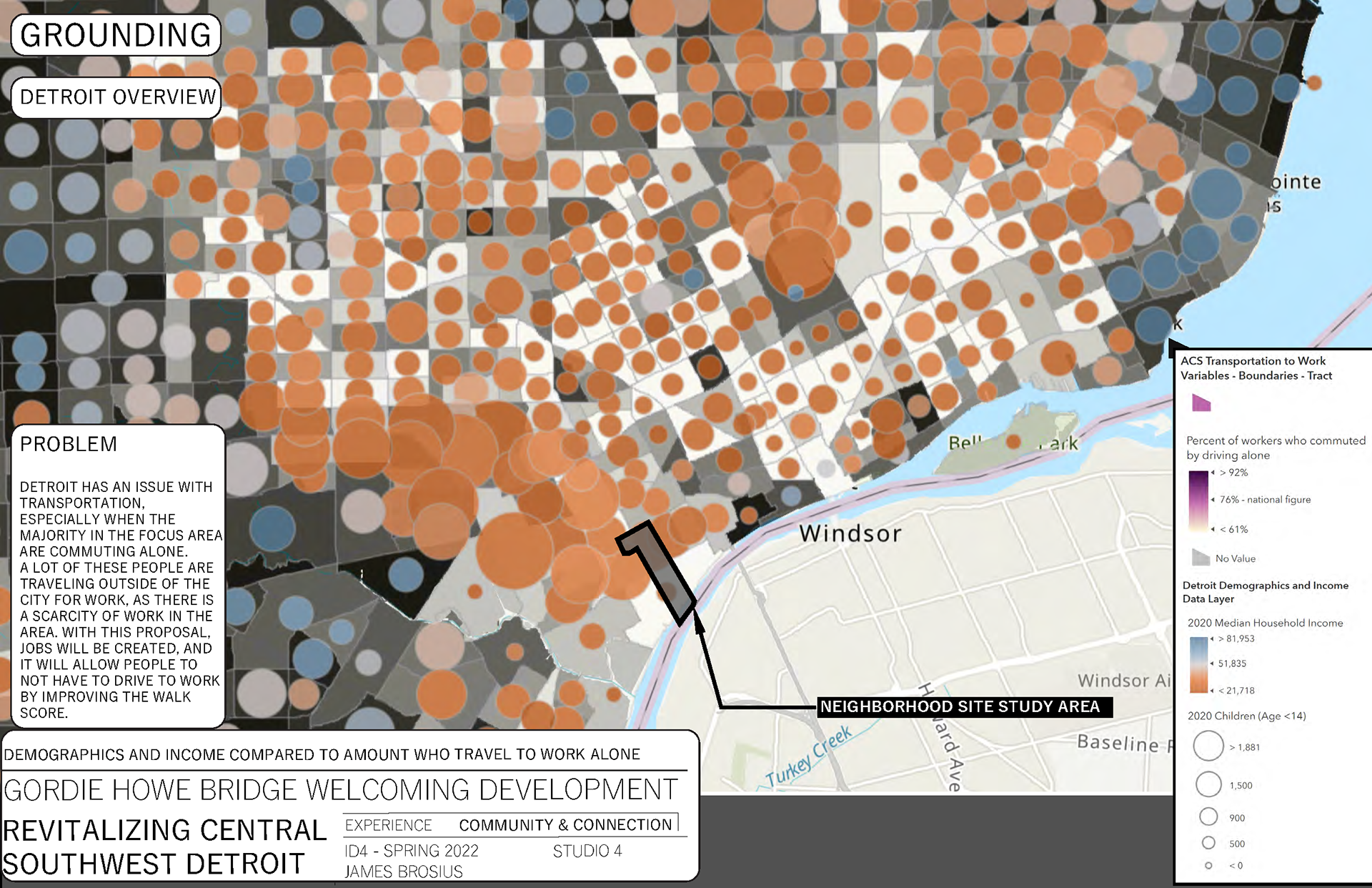
MAP OF AREA
STUDY SITE QUICK ANALYSIS & OVERVIEW
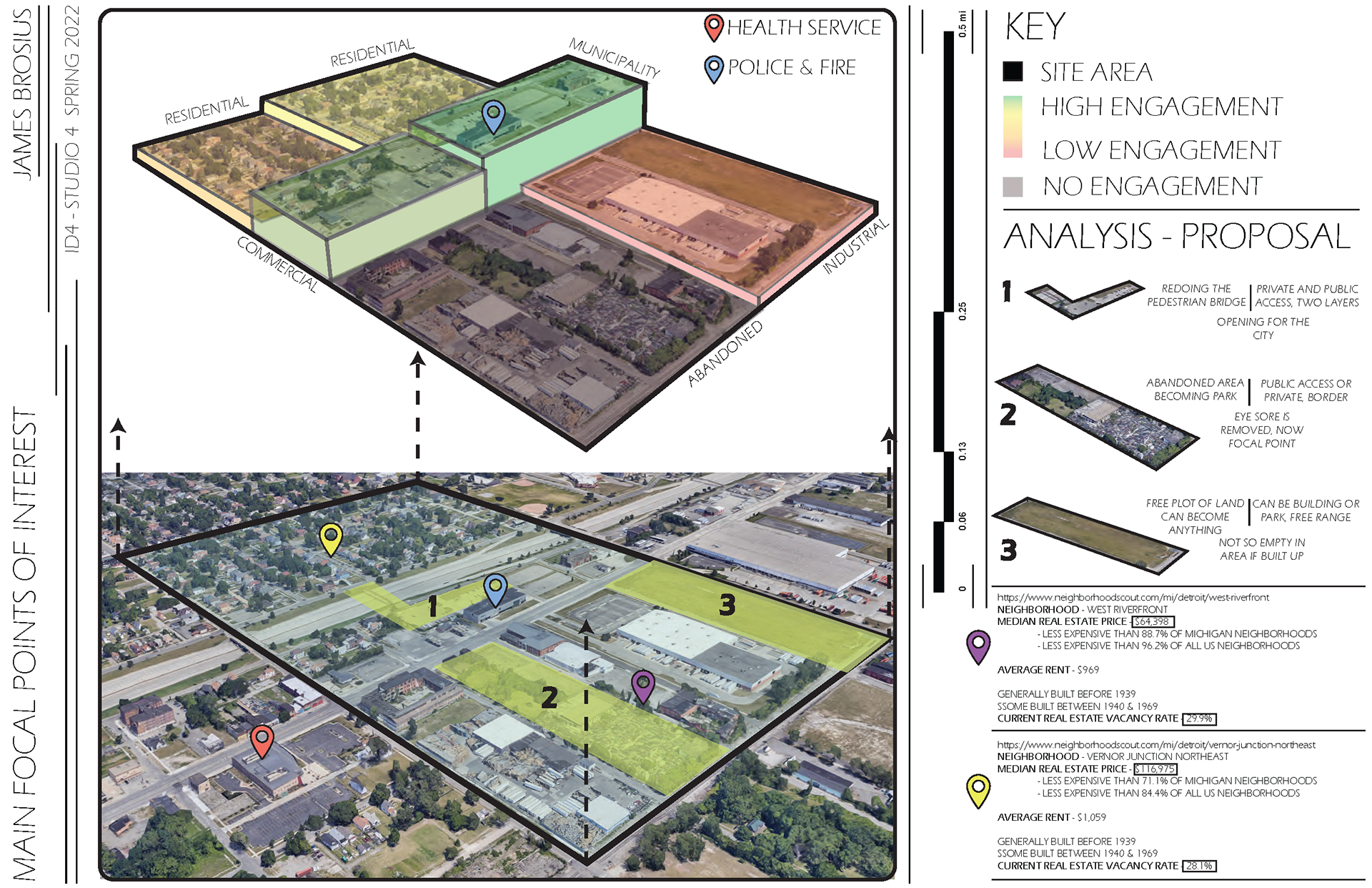

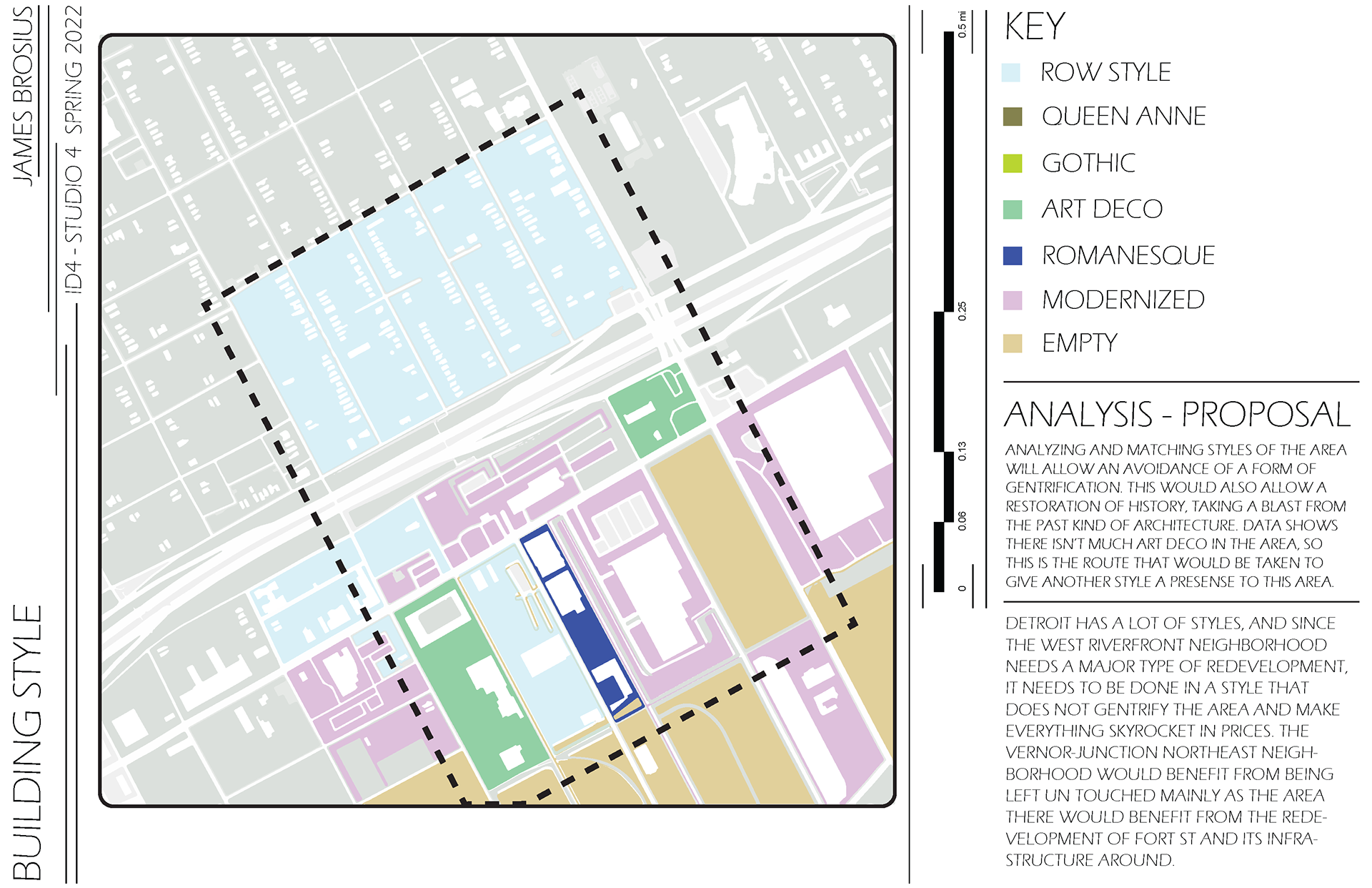
MASTERPLAN
MORPHOLOGY & PLANS
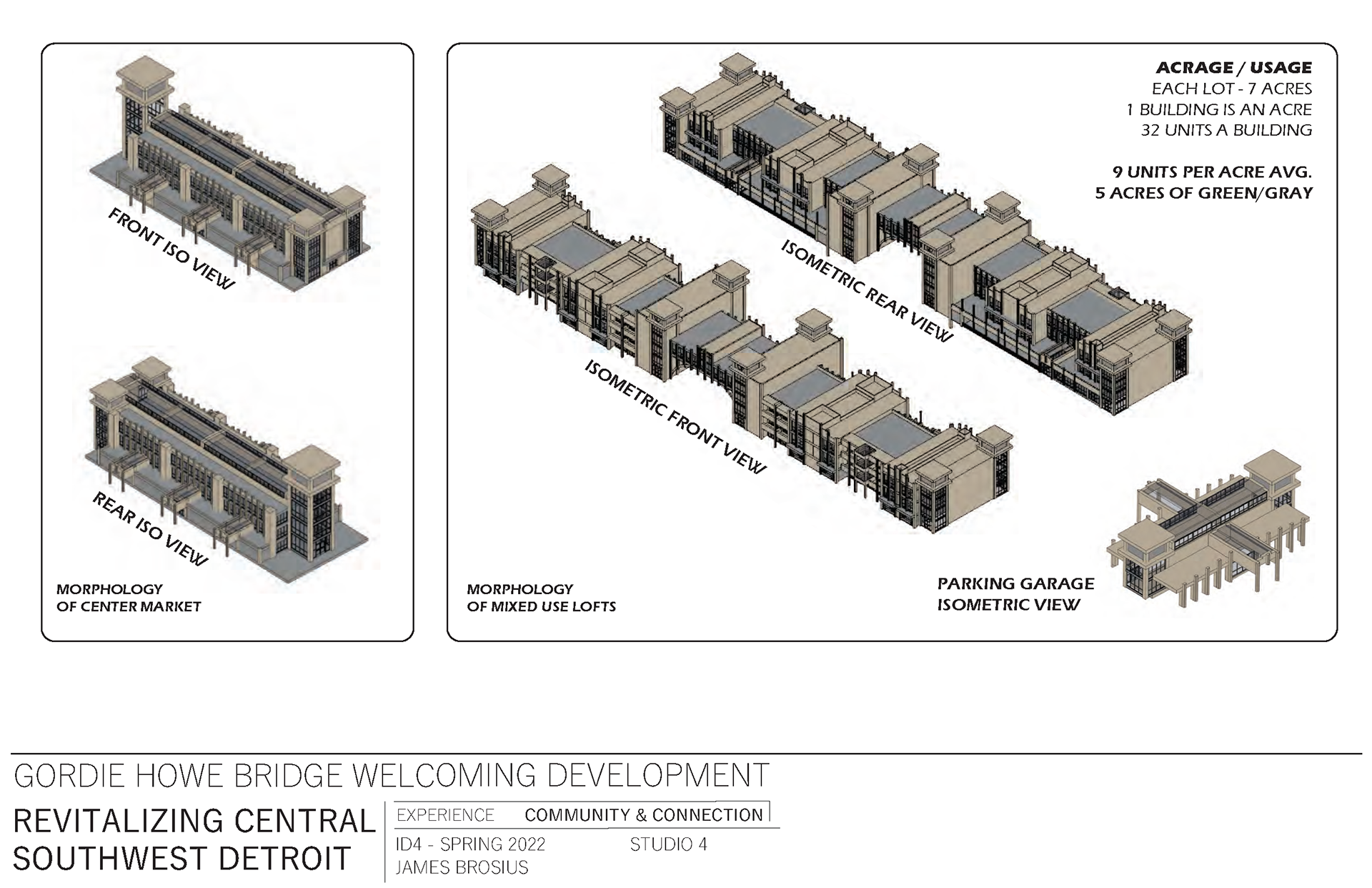
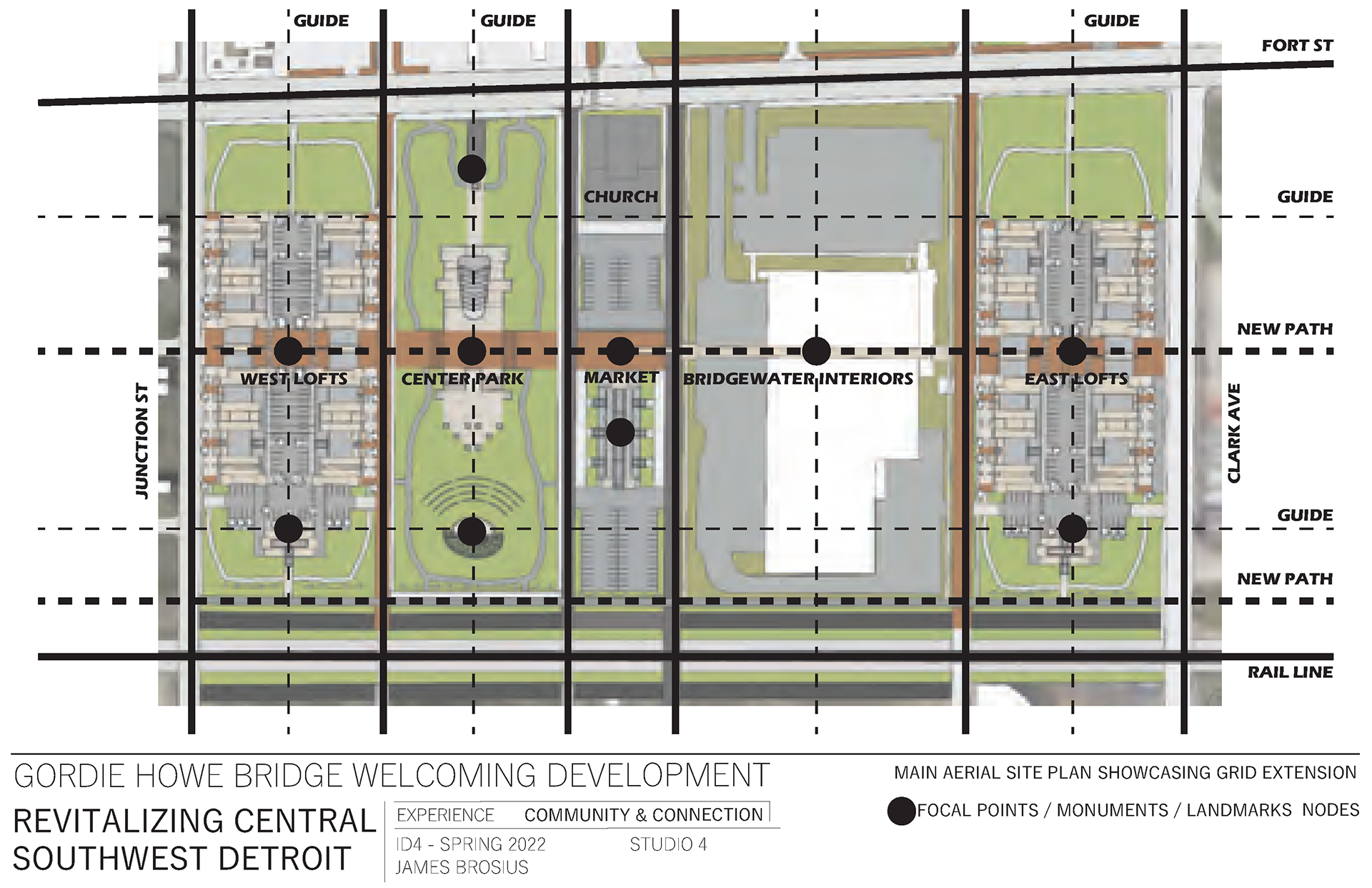
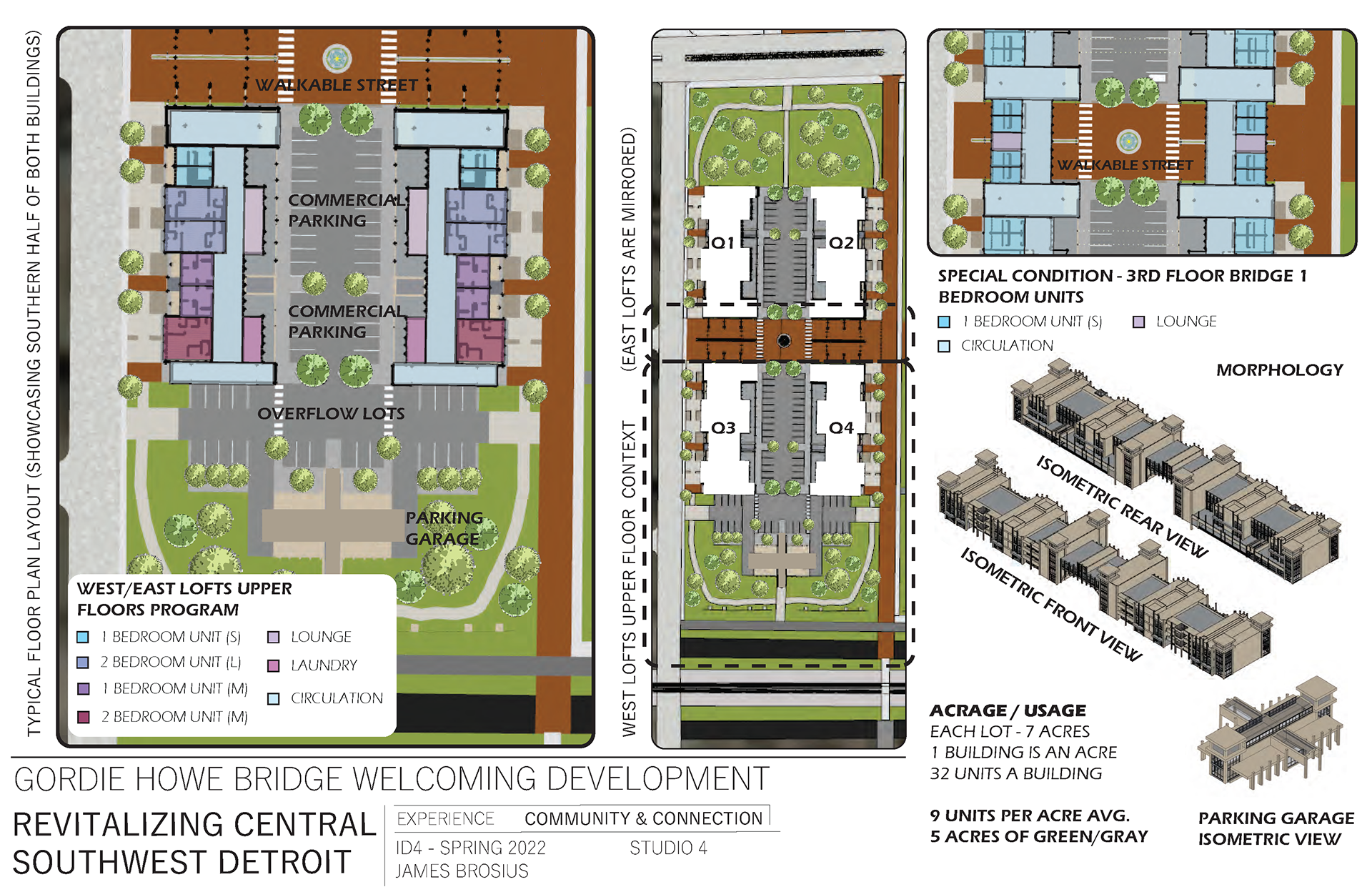
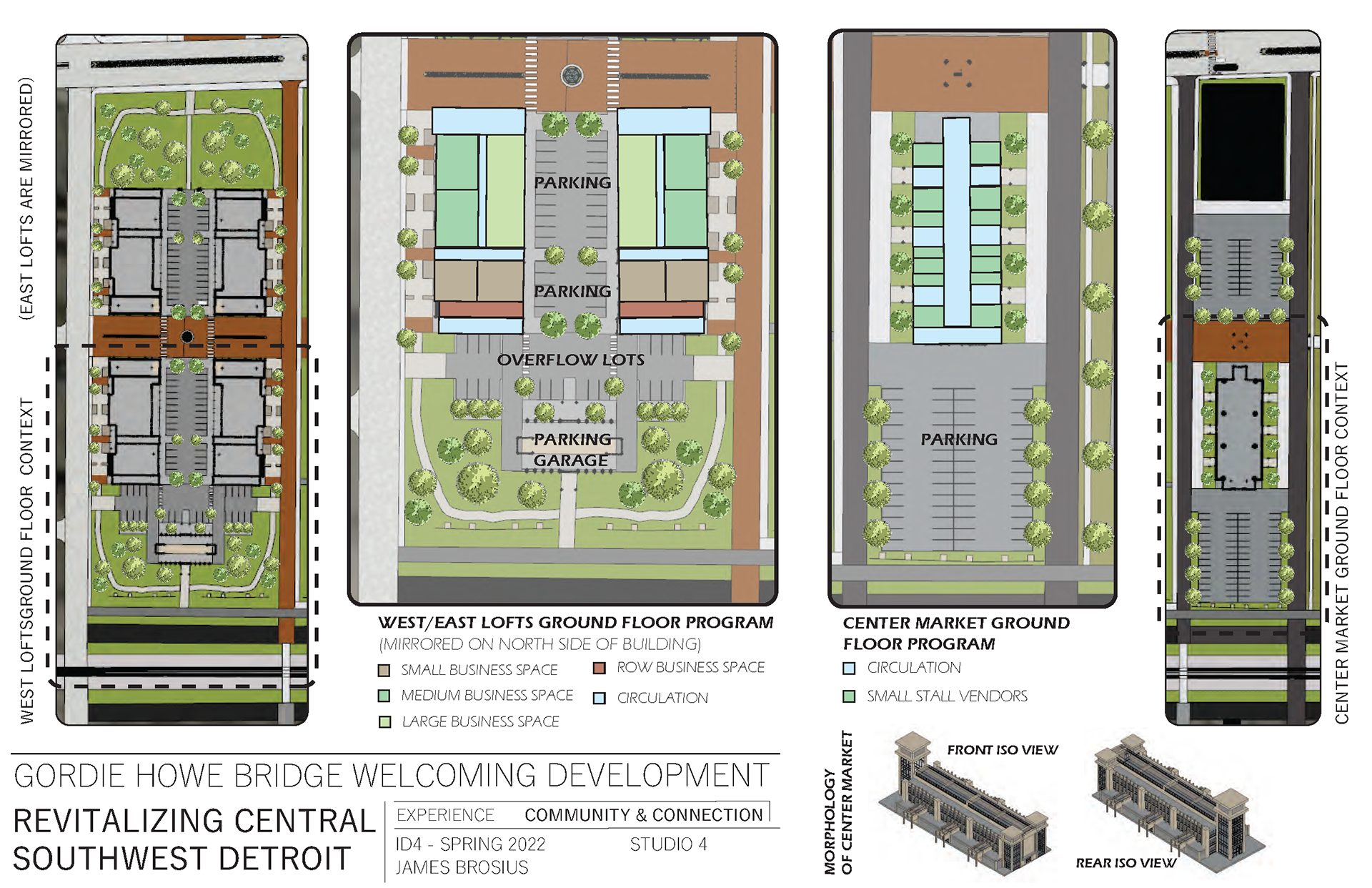
CENTER MARKET SECTIONS
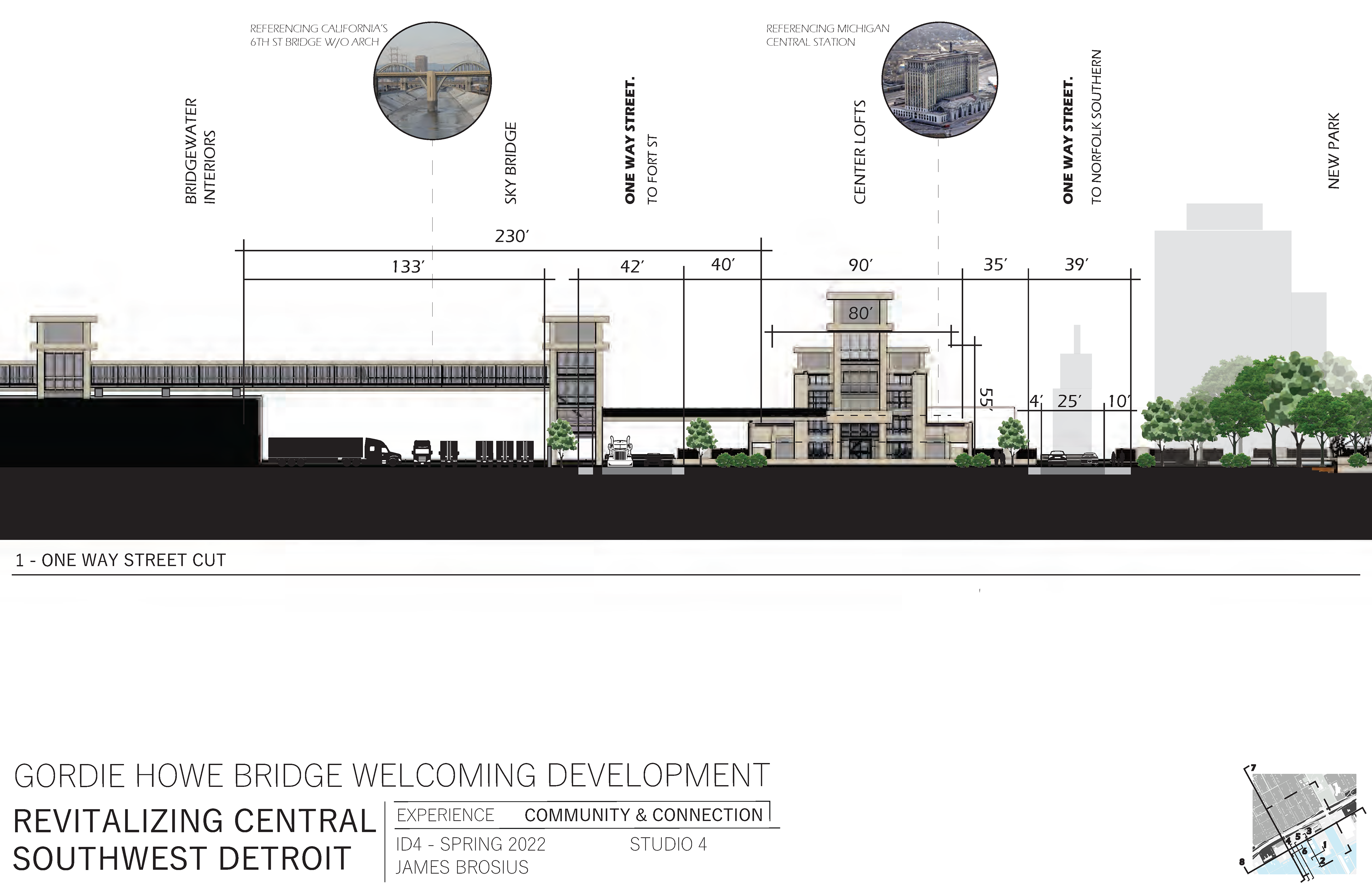
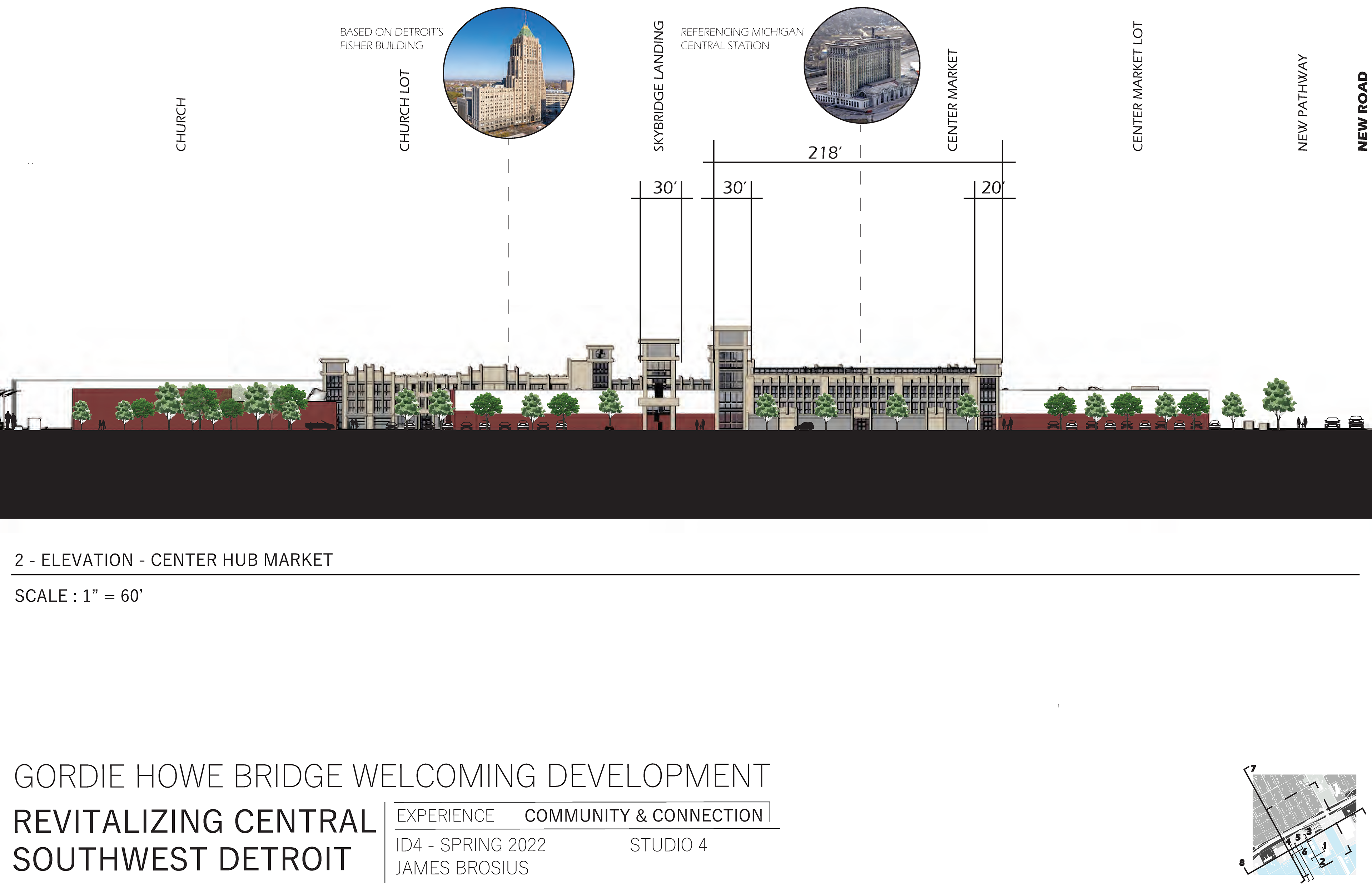

WEST & EAST LOFTS SECTIONS
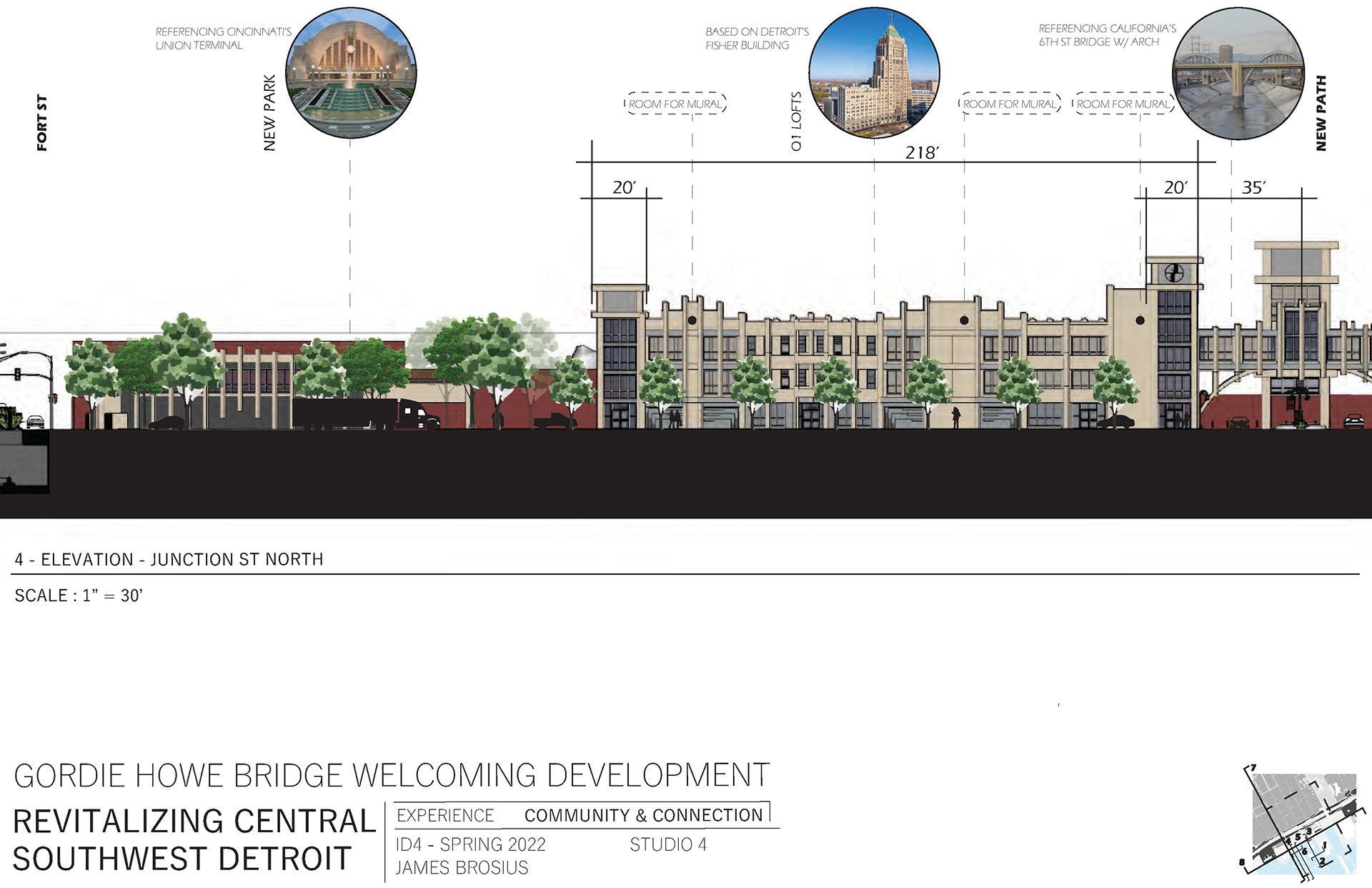

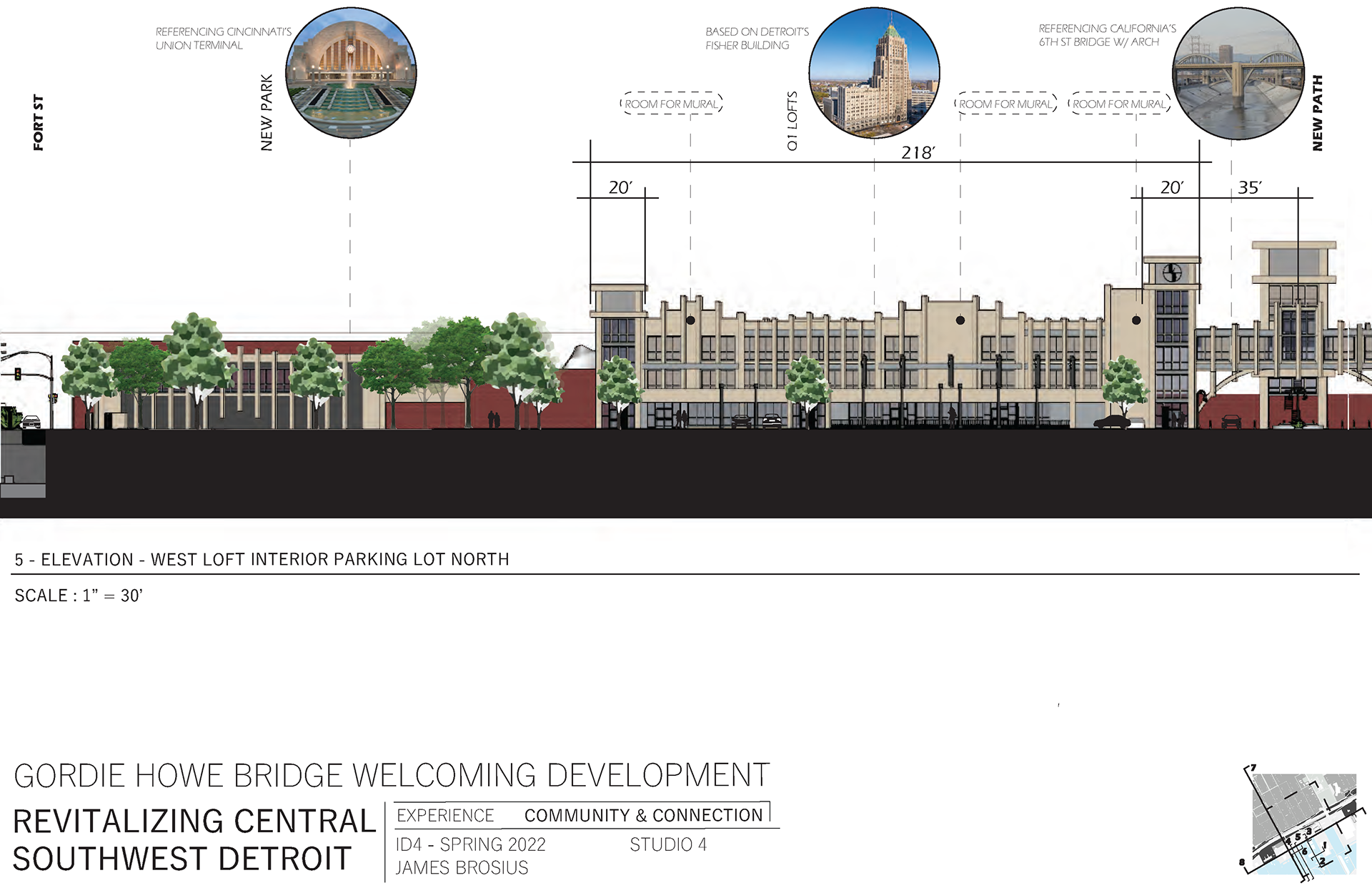
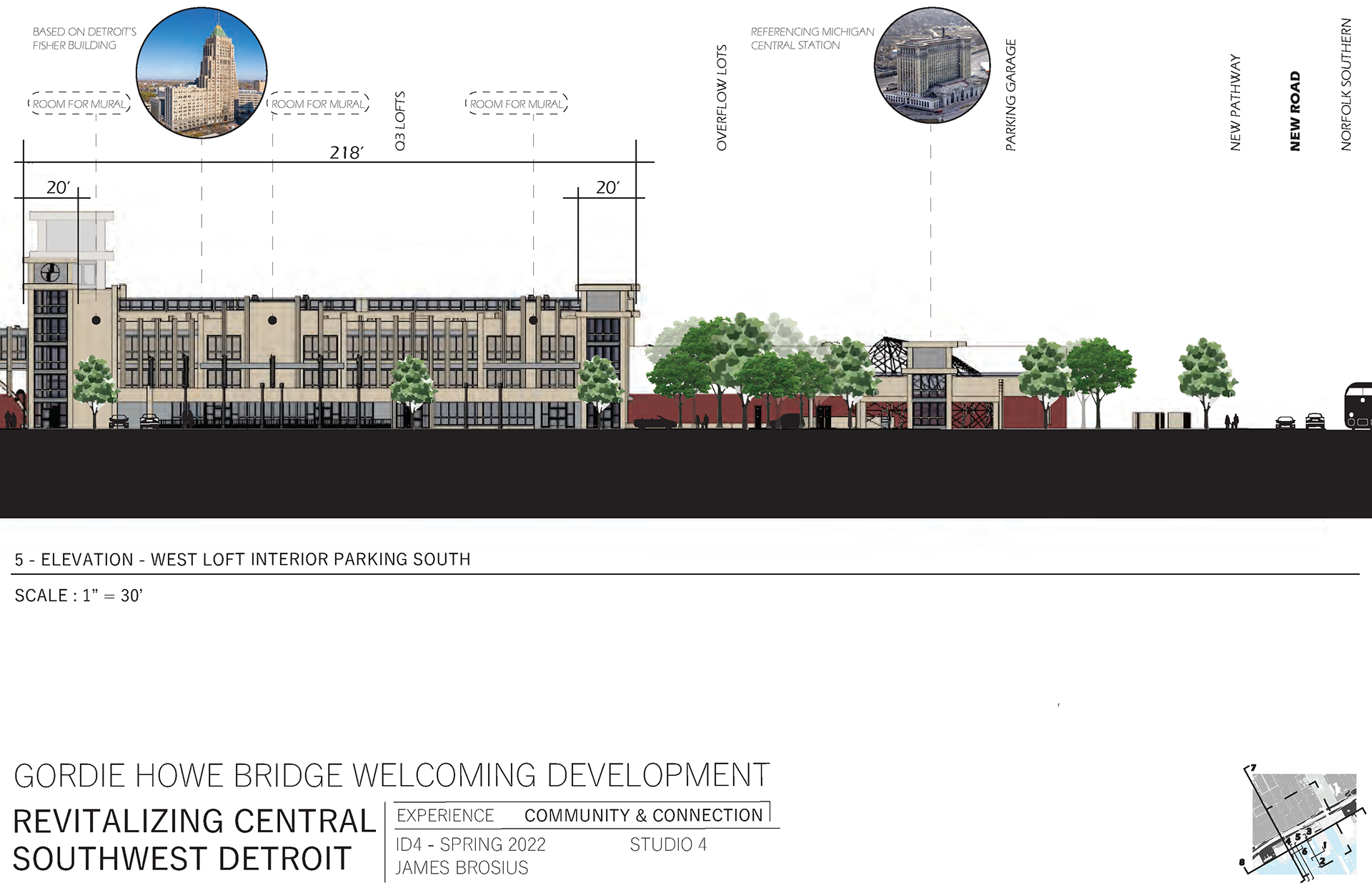
SERIAL SECTIONS
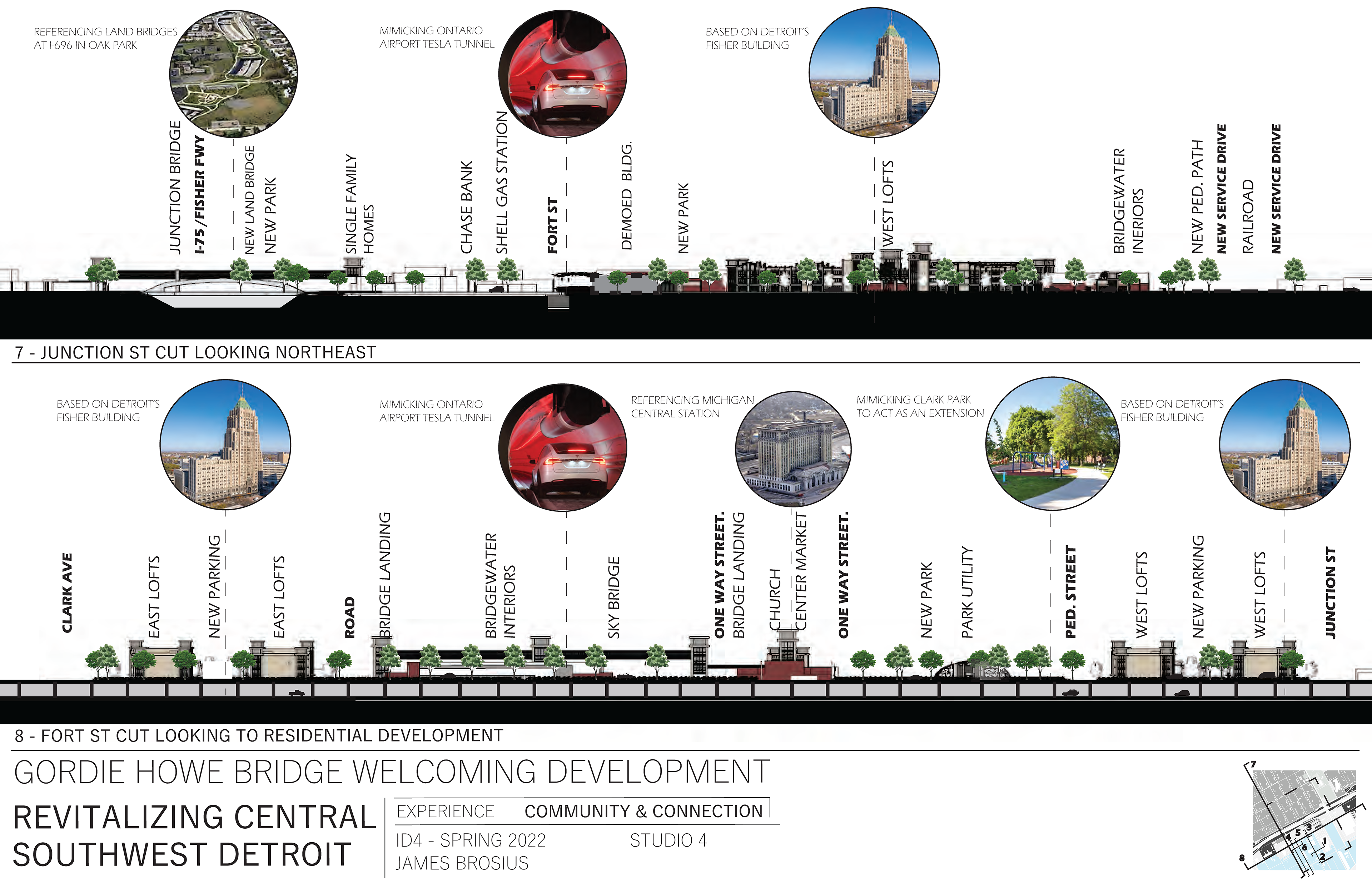
VIEWS

JUNCTION AVE APPROACHING FROM RR TO FORT ST
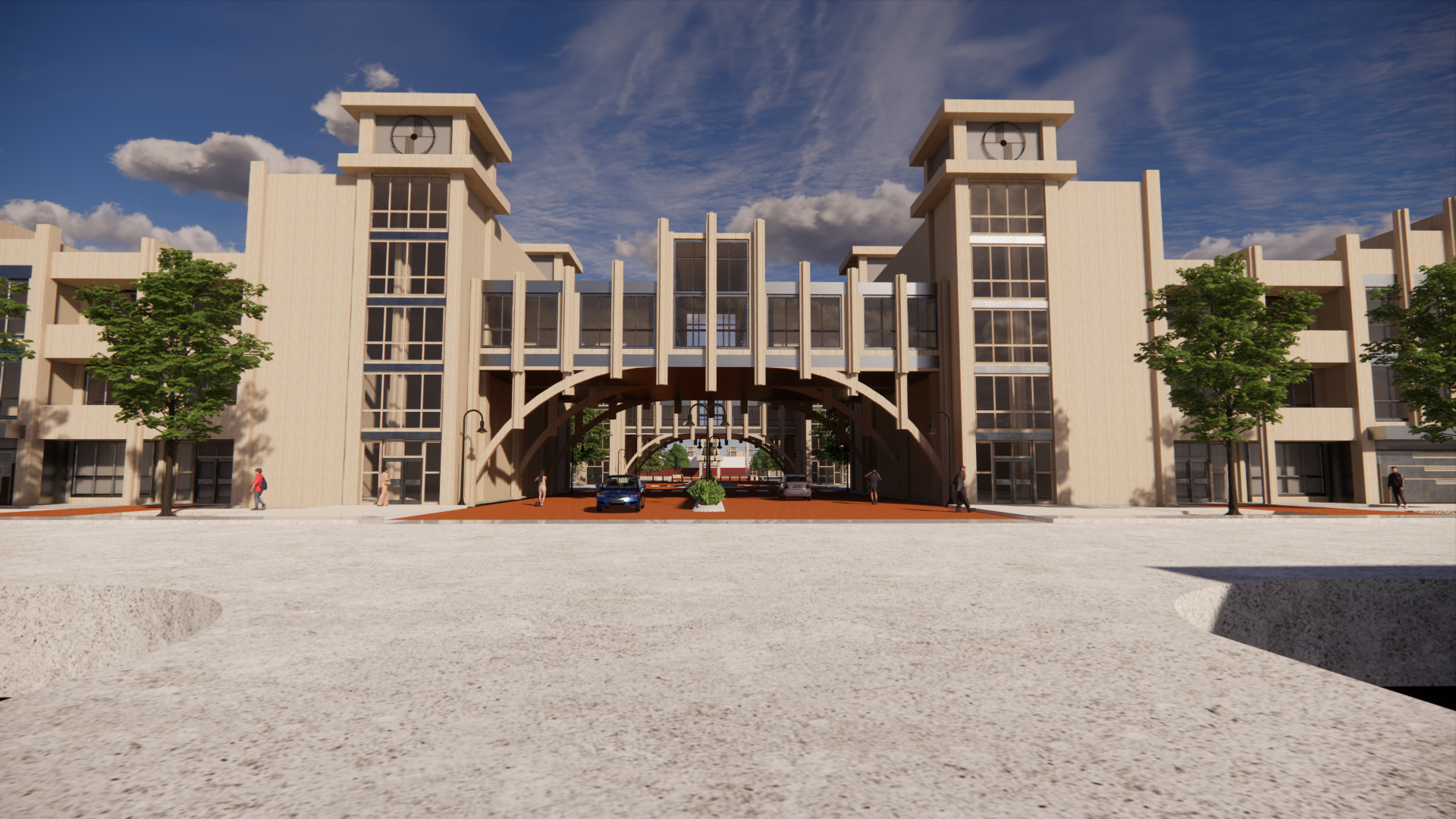
WEST LOFTS MAIN ENTRANCE FROM JUNCTION AVE

WEST LOFTS CAMPUS CENTER EXPERIENCE
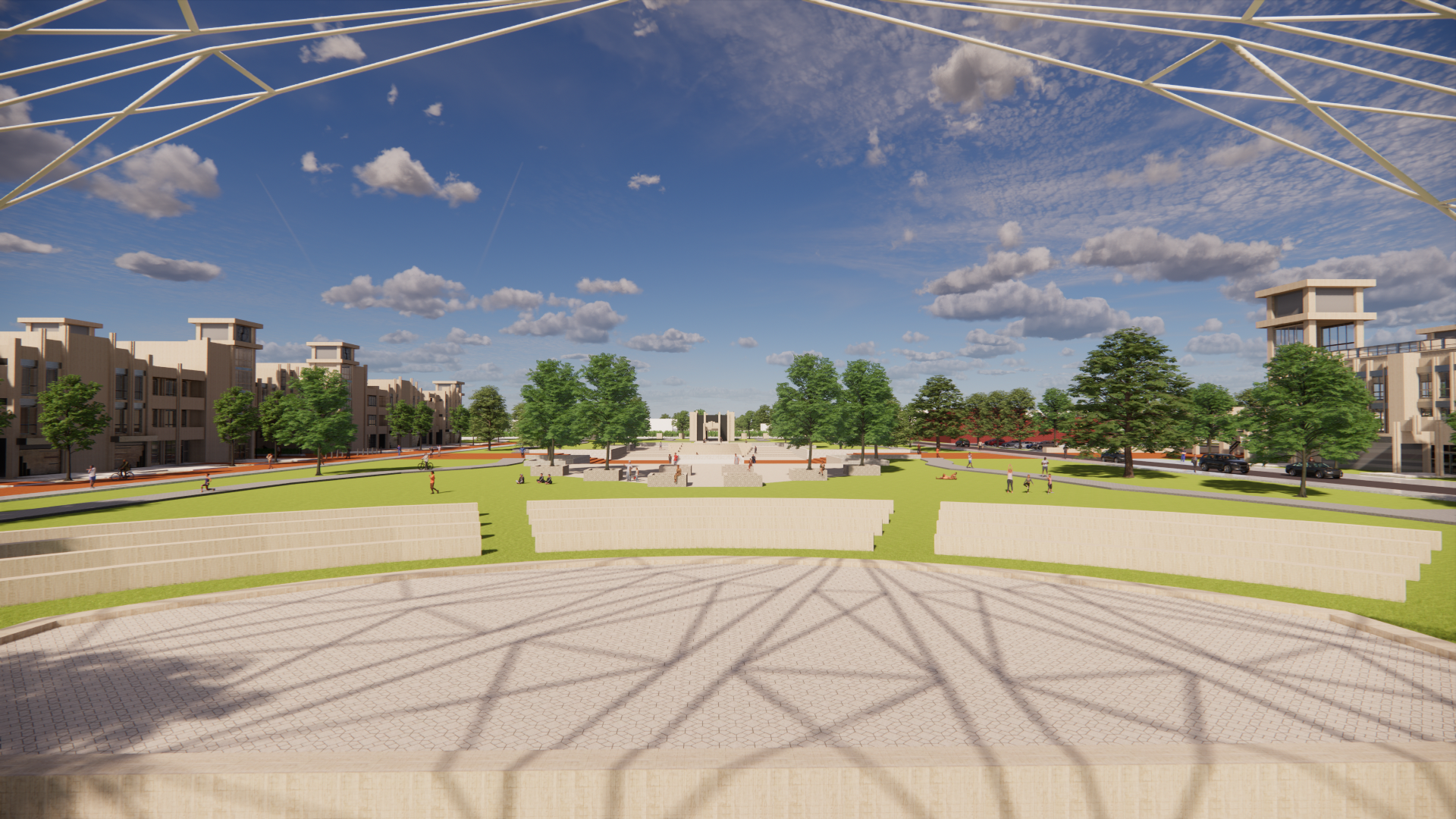
AMPITHEATER STAGE LOOKING TO FORT ST PARK ENTRANCE
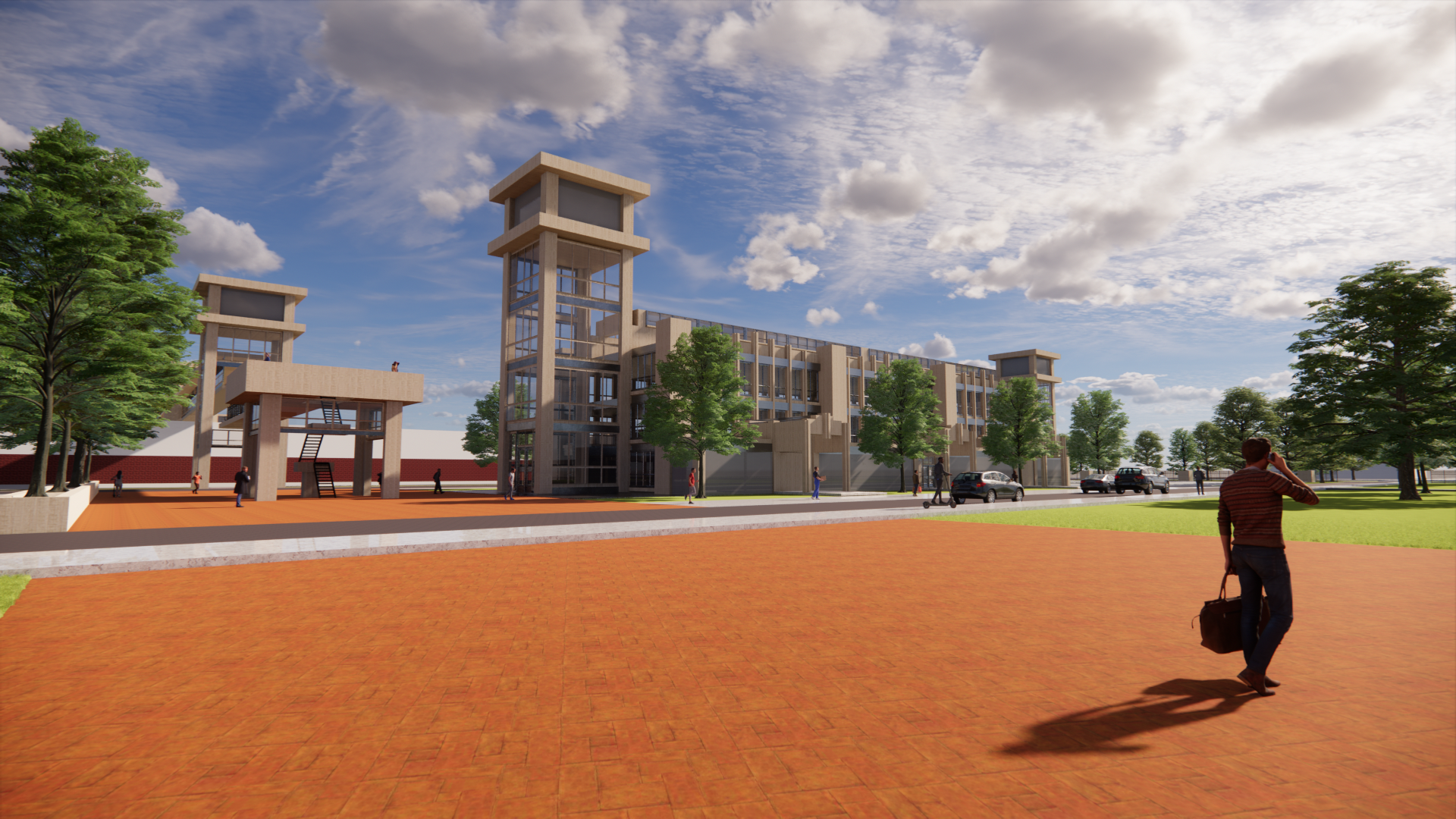
CENTER MARKET VIEWING FOCAL POINT TOWER

SKYBRIDGE OUTLOOK OVER NEW PARK
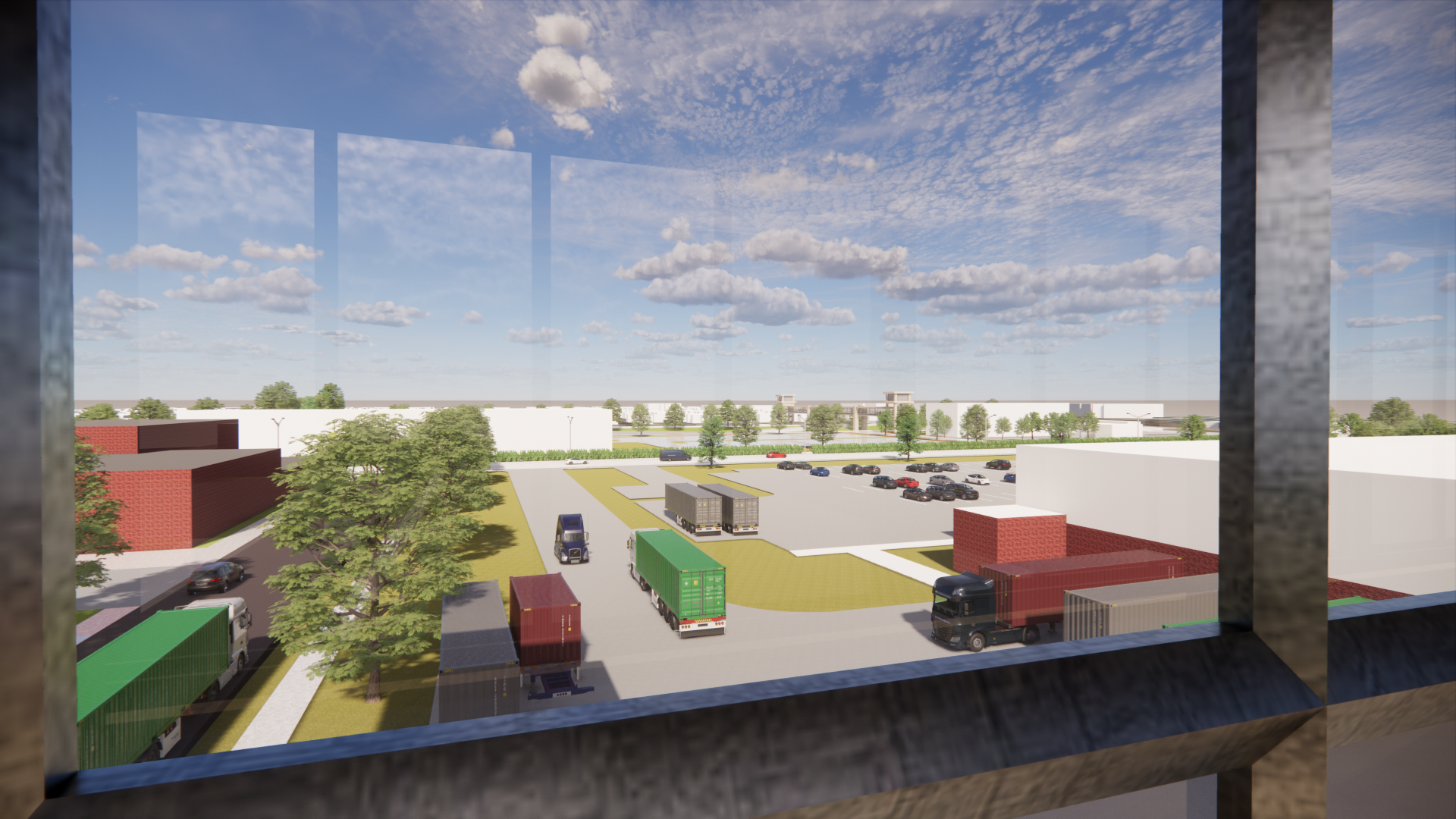
SKYBRIDGE EXPERIENCE OVER BRIDGEWATER INTERIORS
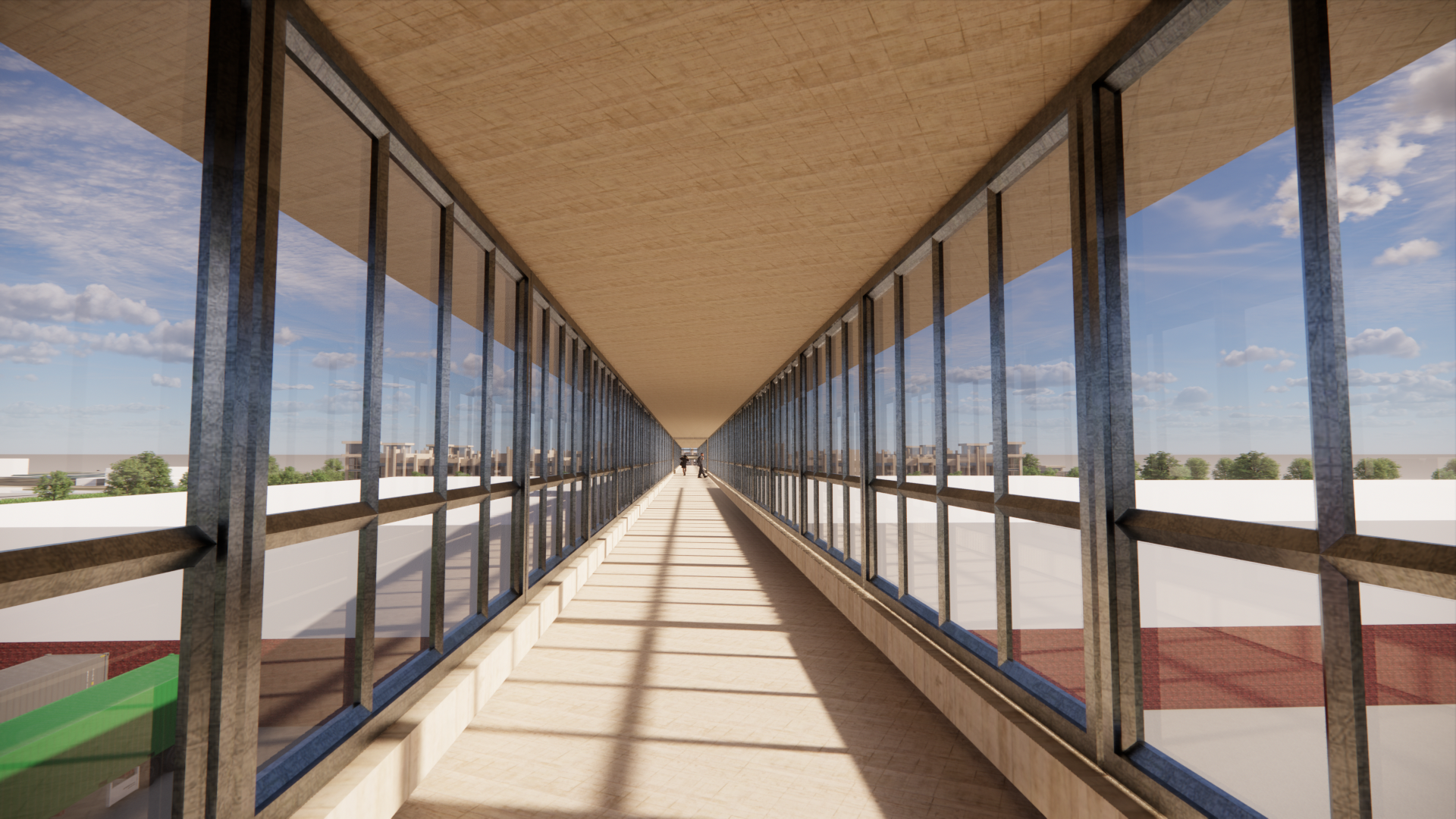
SKYBRIDGE PATH VIEW
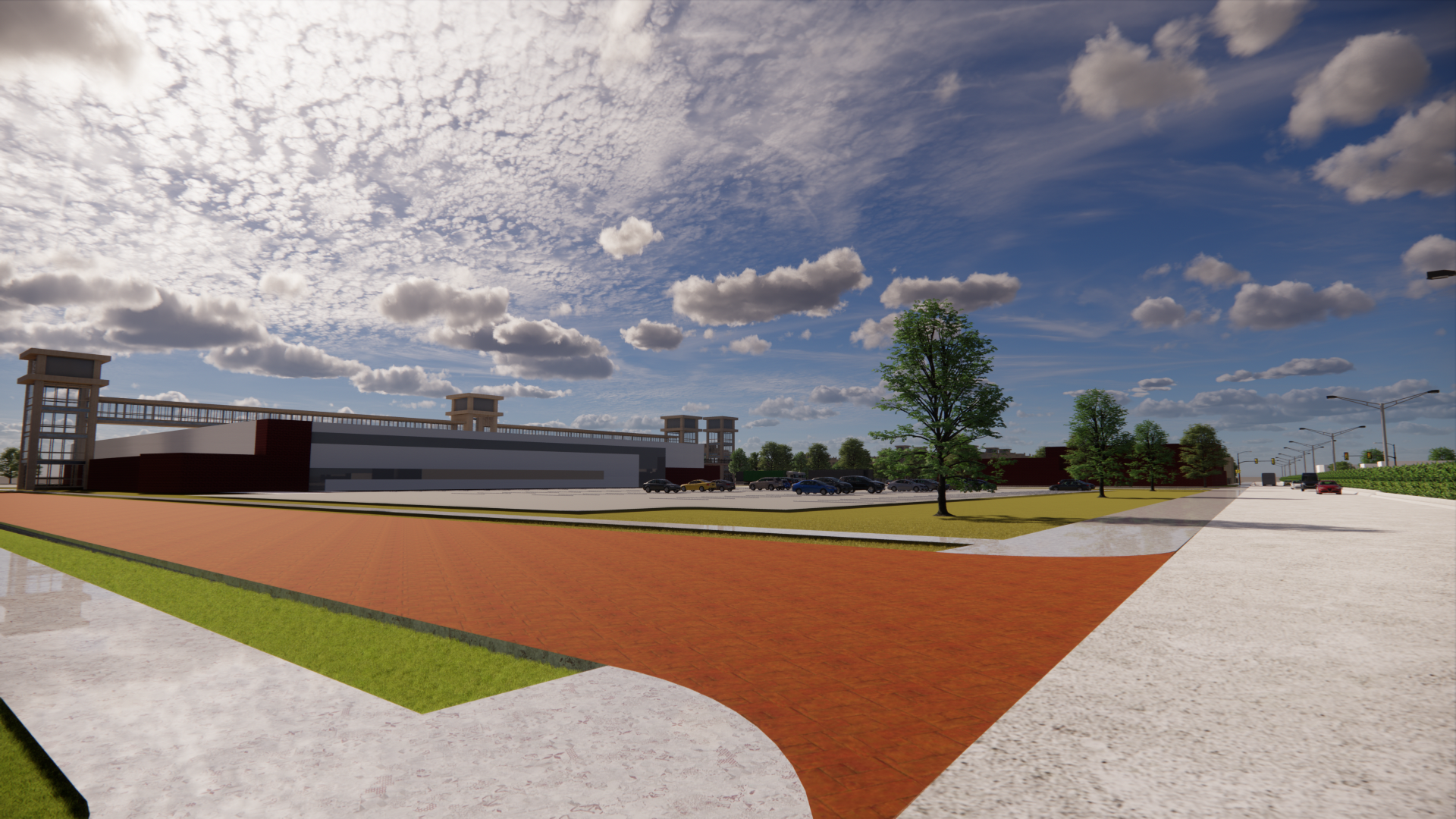
BRIDGEWATER INTERIORS WITH NEW SKYBRIDGE
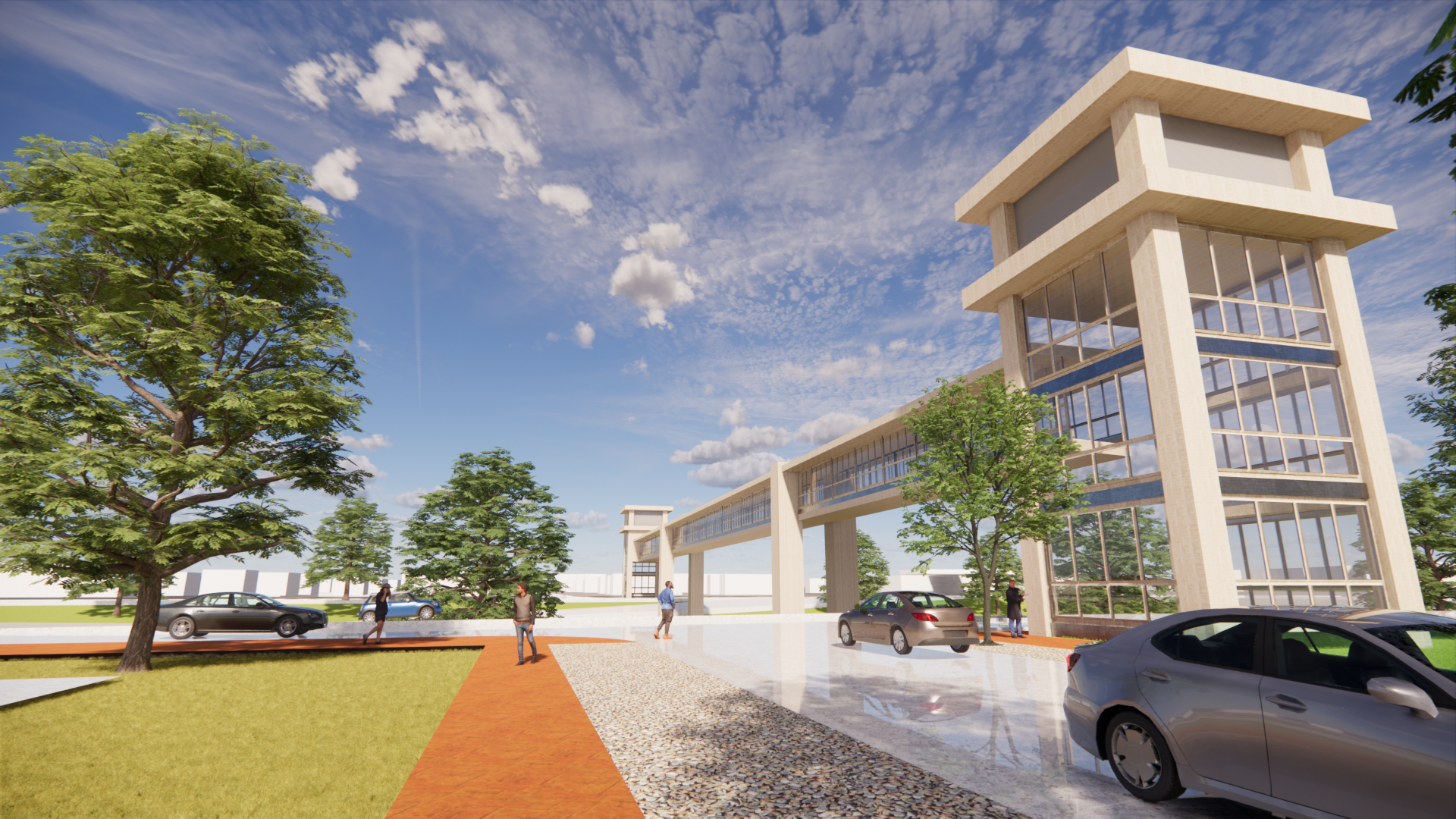
CLARK AVE PEDESTRIAN SUPPORT BRIDGE
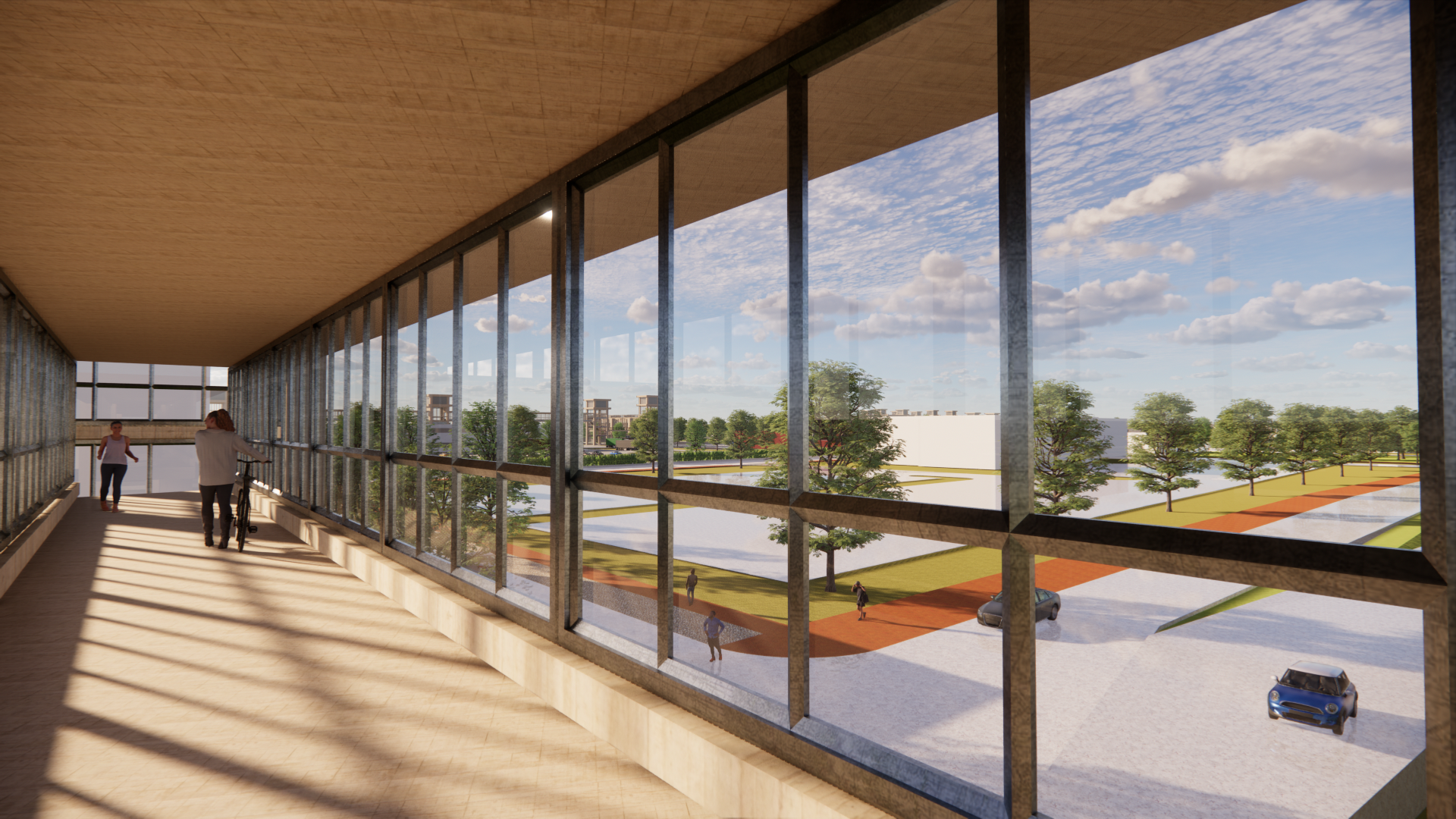
CLARK AVE PEDESTRIAN BRIDGE EXPERIENCE

I-75 VIEW FROM CLARK AVE PEDESTRIAN BRIDGE
ID4 - GORDIE HOWE INTERNATIONAL BRIDGE WELCOME CENTER
