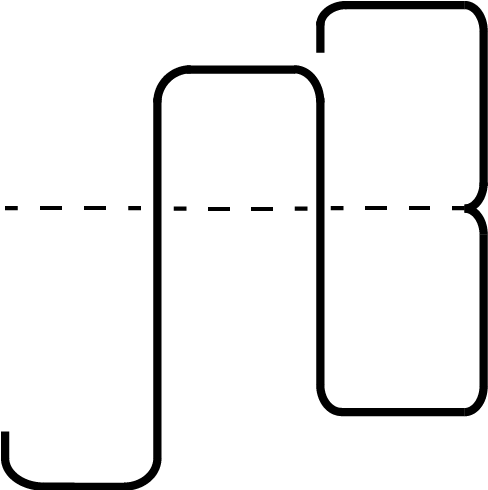PROGRAM - REVIT
Located in Midtown Detroit, the MOCAD Lighthouse extension can be imagined as a whole new program for modern day art to be exhibited in a brand new building in its own style relating to the art exhibited. The project was controlled by a generic sense of code that was researched, which in turn produced this building in greater detail.
1. The harmony between structure and form is evident here, developed by a universal space concept using steel to create something so free-flowing yet defined at the same time. Materiality also plays a big role here, as the tectonic of this project was steel inside and out, encompassing the high tech era from the 90’s but now revitalized.
THOUGHT PROCESS
SECTION 1
SITE & ORIENTATION
PRECEDENTAL WORK
EVOLUTION OF STUDIOS
PV ANALYSIS
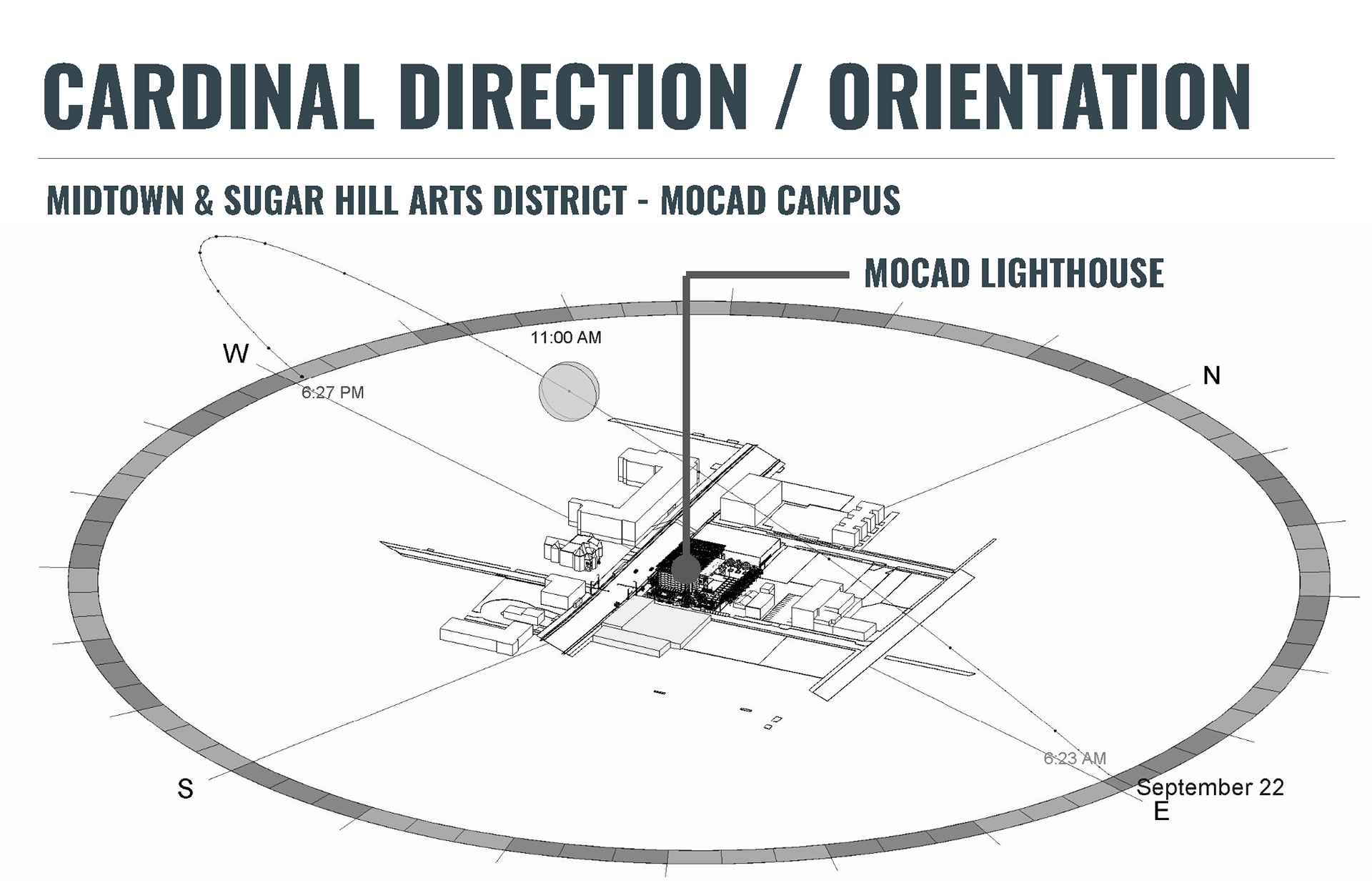
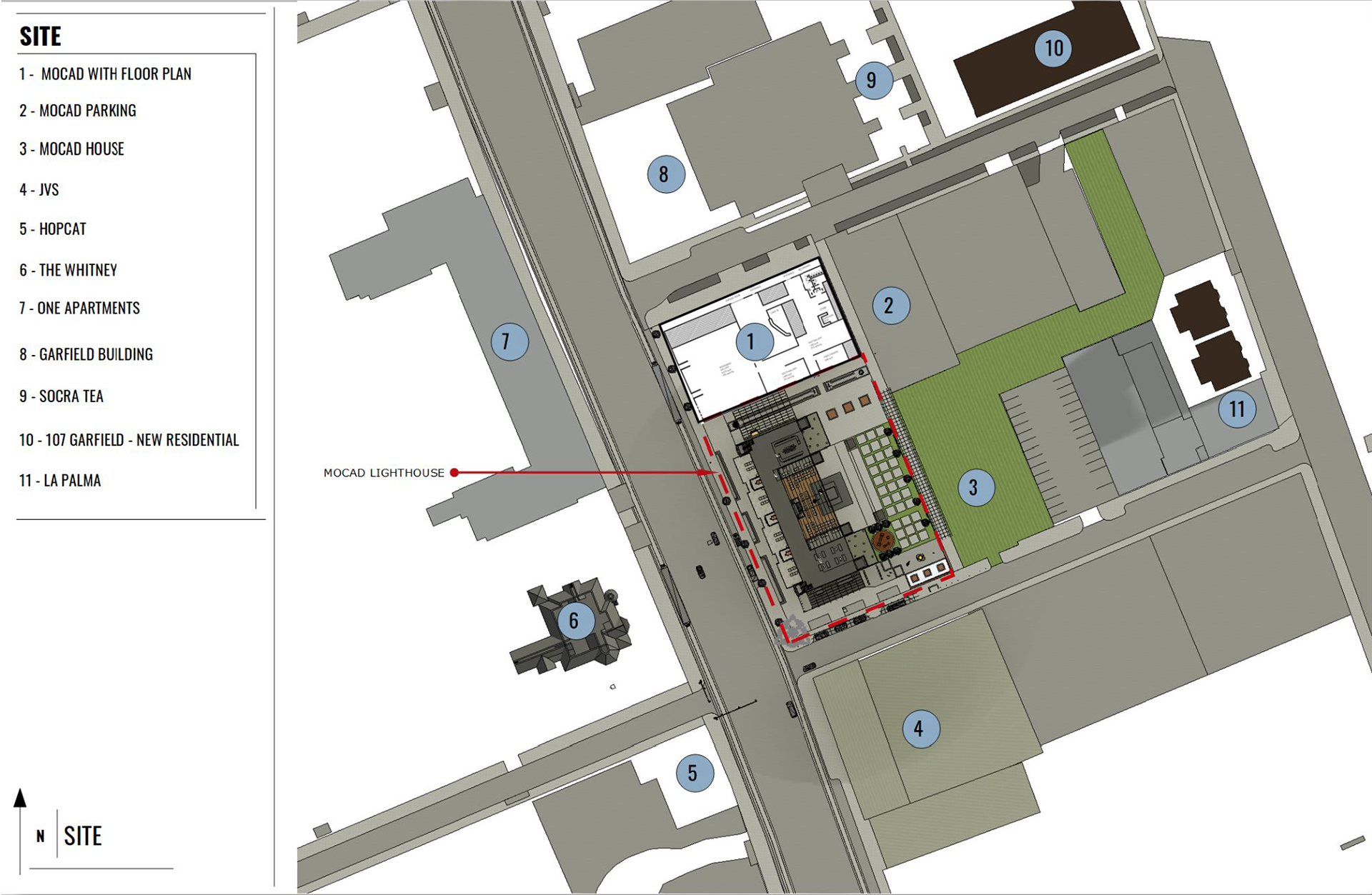
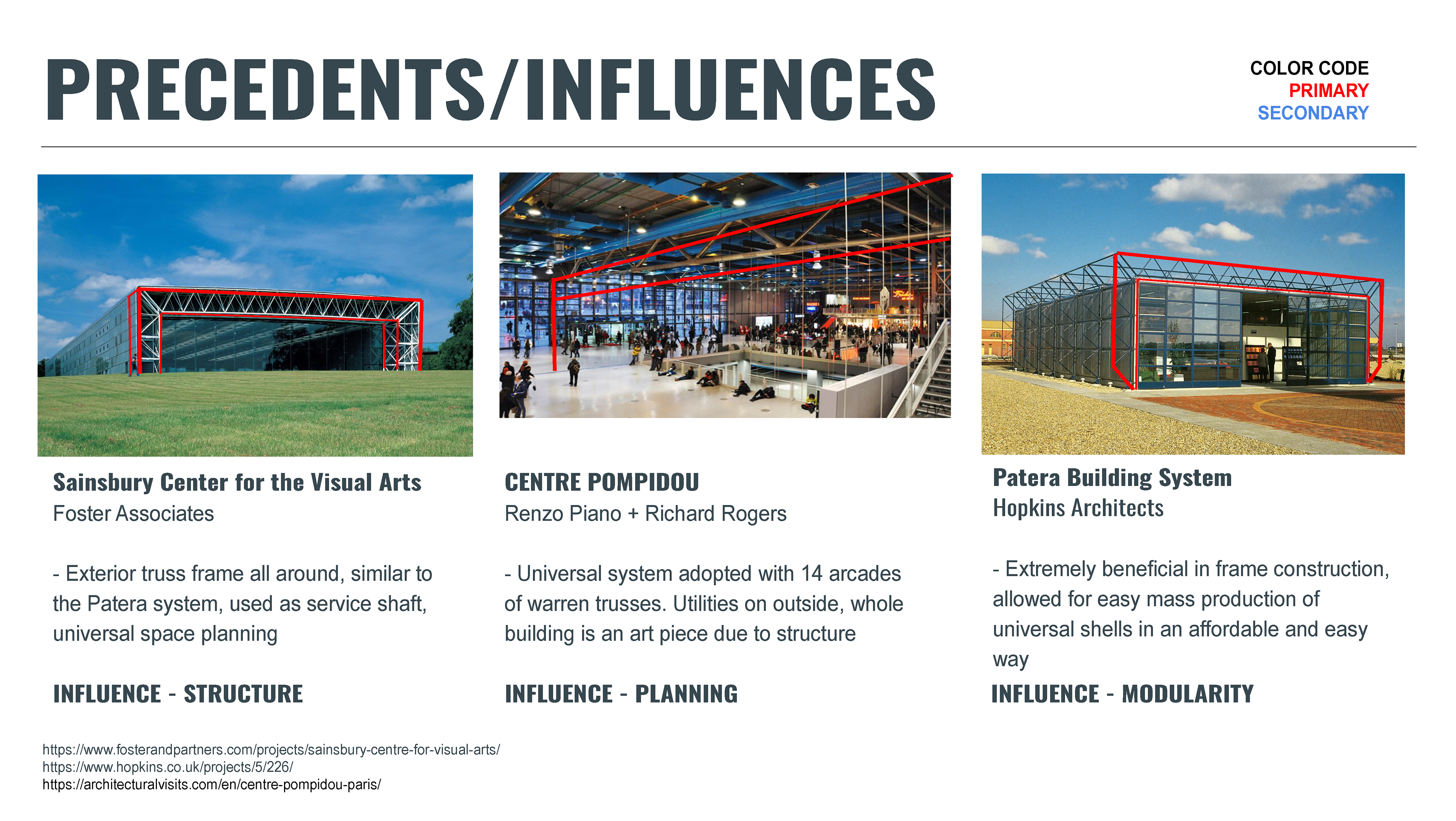
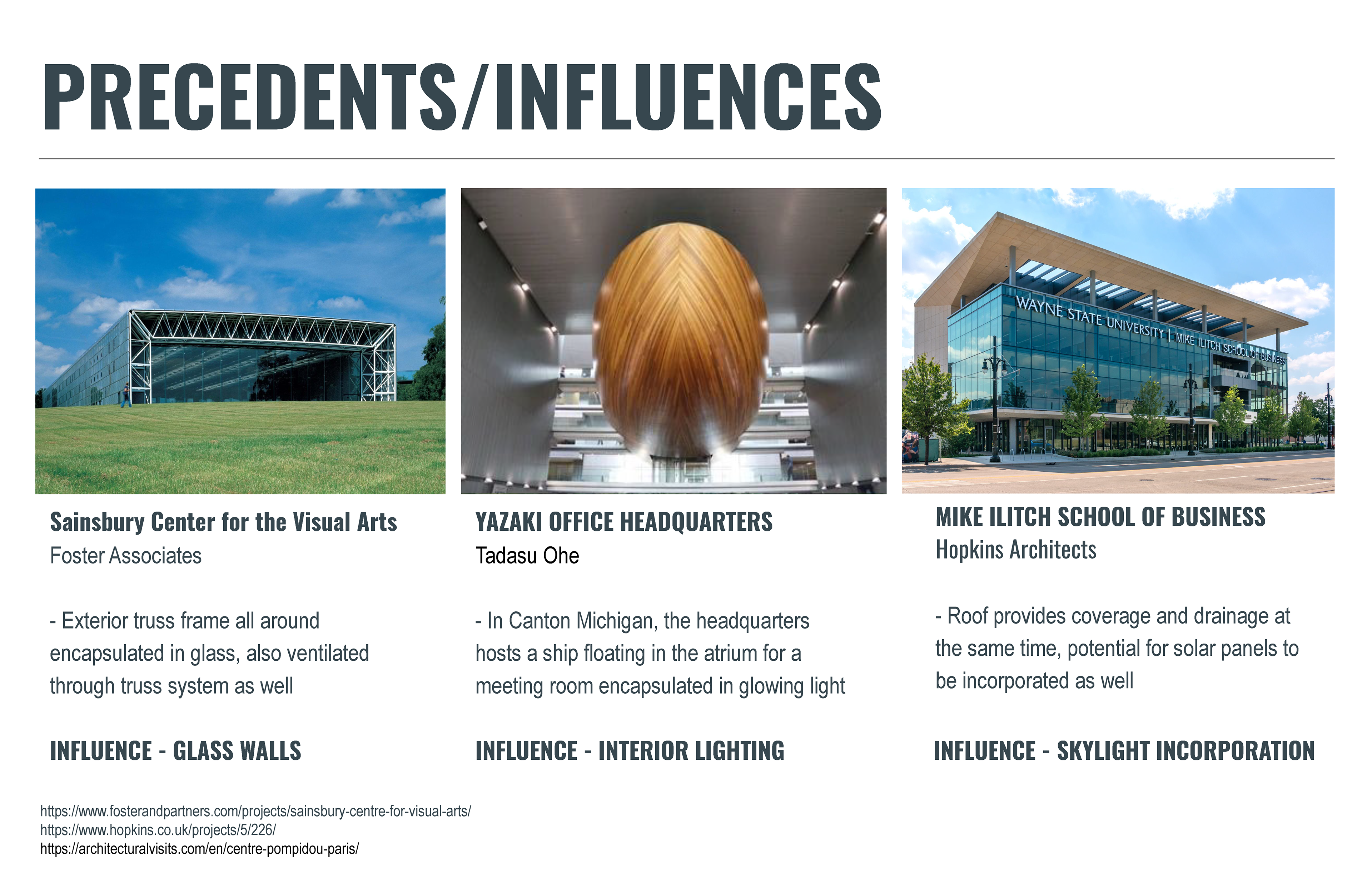
2. The box portal frame trusses inspired from the Sainsbury Center for the Creative Arts create a variety of spaces that can form between modules, or even inside the box frame itself, creating a unique moment as stairs, elevators, restrooms, meeting rooms, and more transpire throughout the structure, allowing one to fully immerse themselves in the idea of the universal concept. Materiality of the tubular steel gives a different perspective, one that is pushing for a more modern approach to steel, evidently making the structure lighter all around.
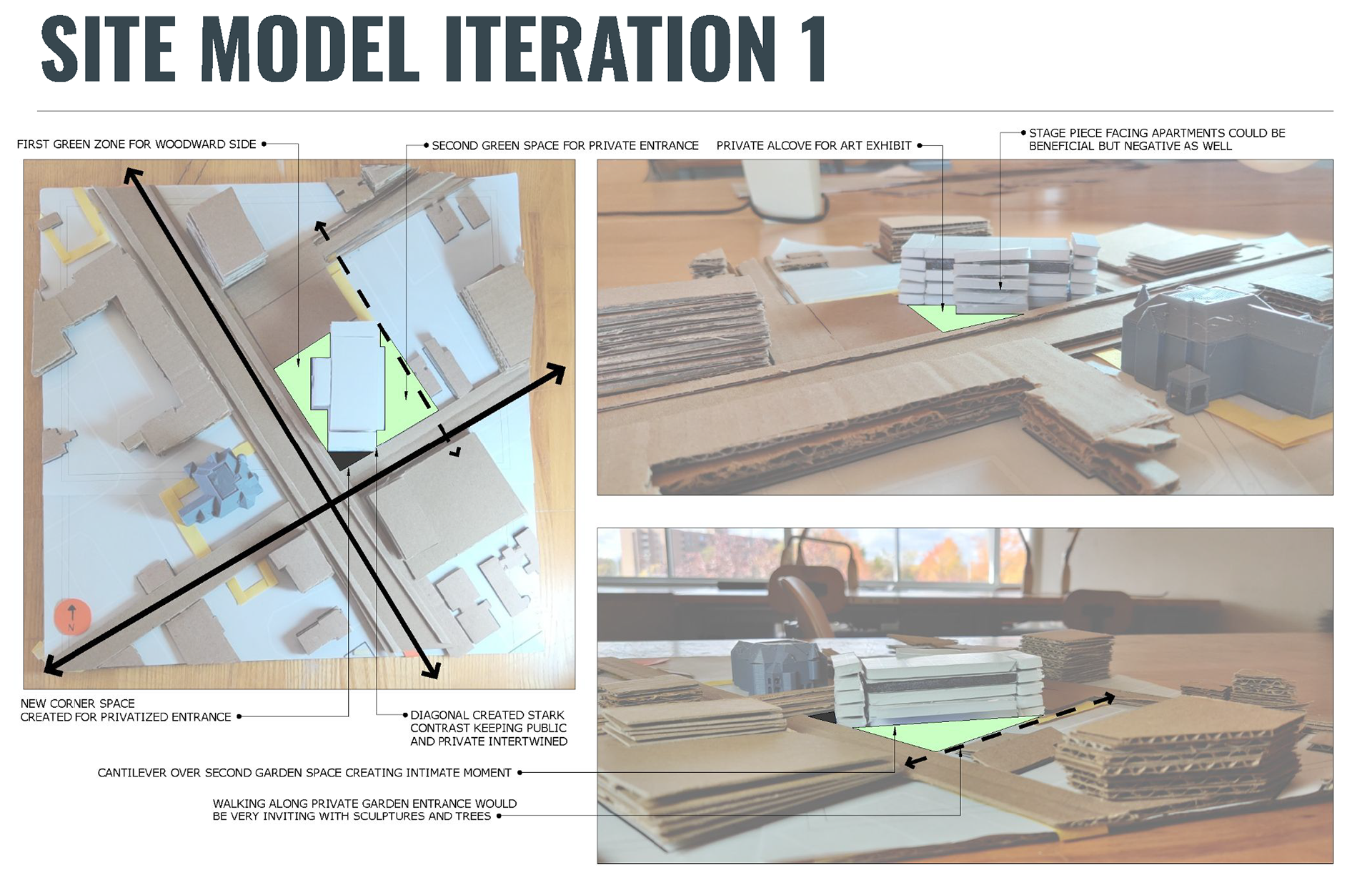
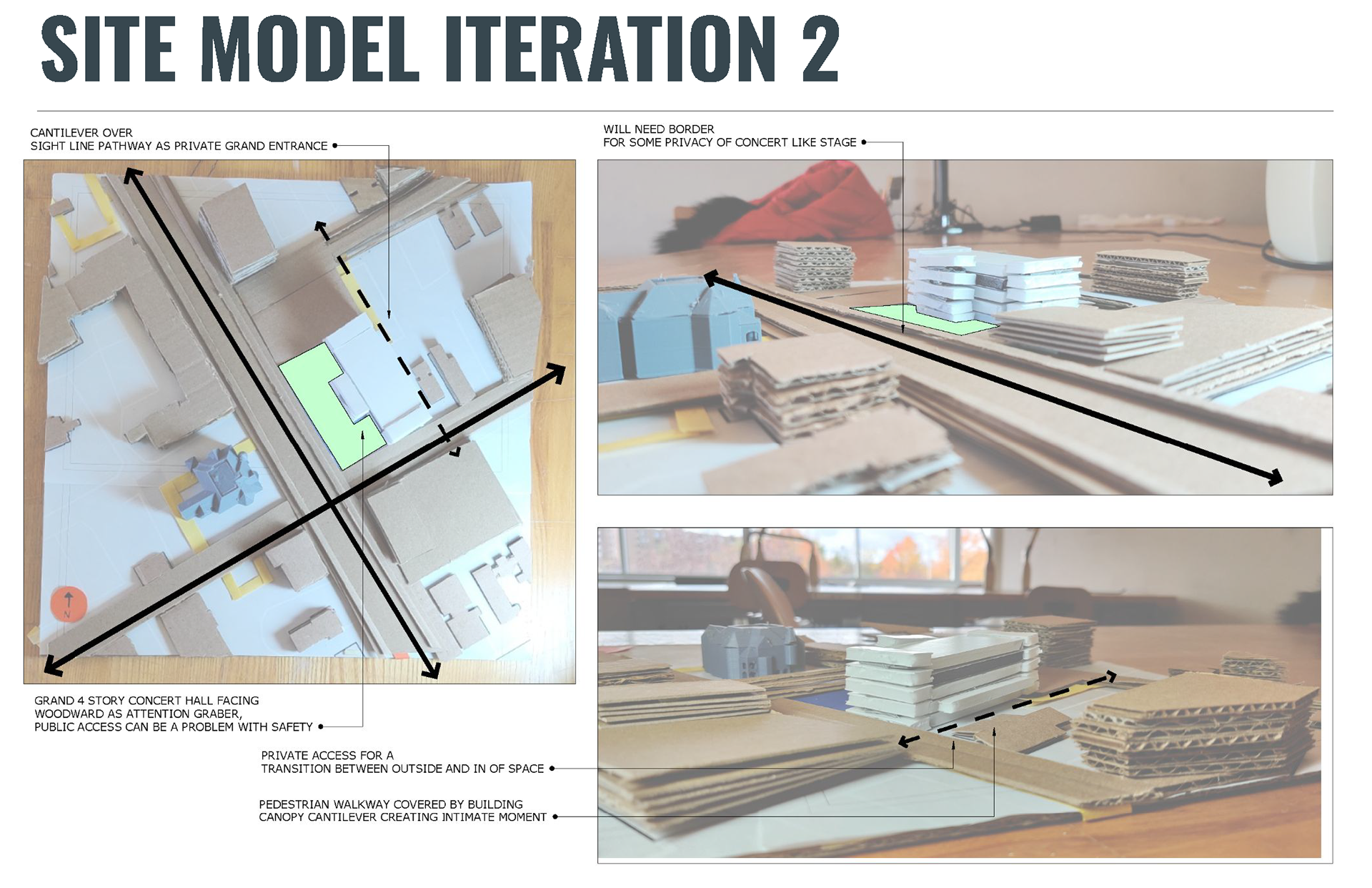
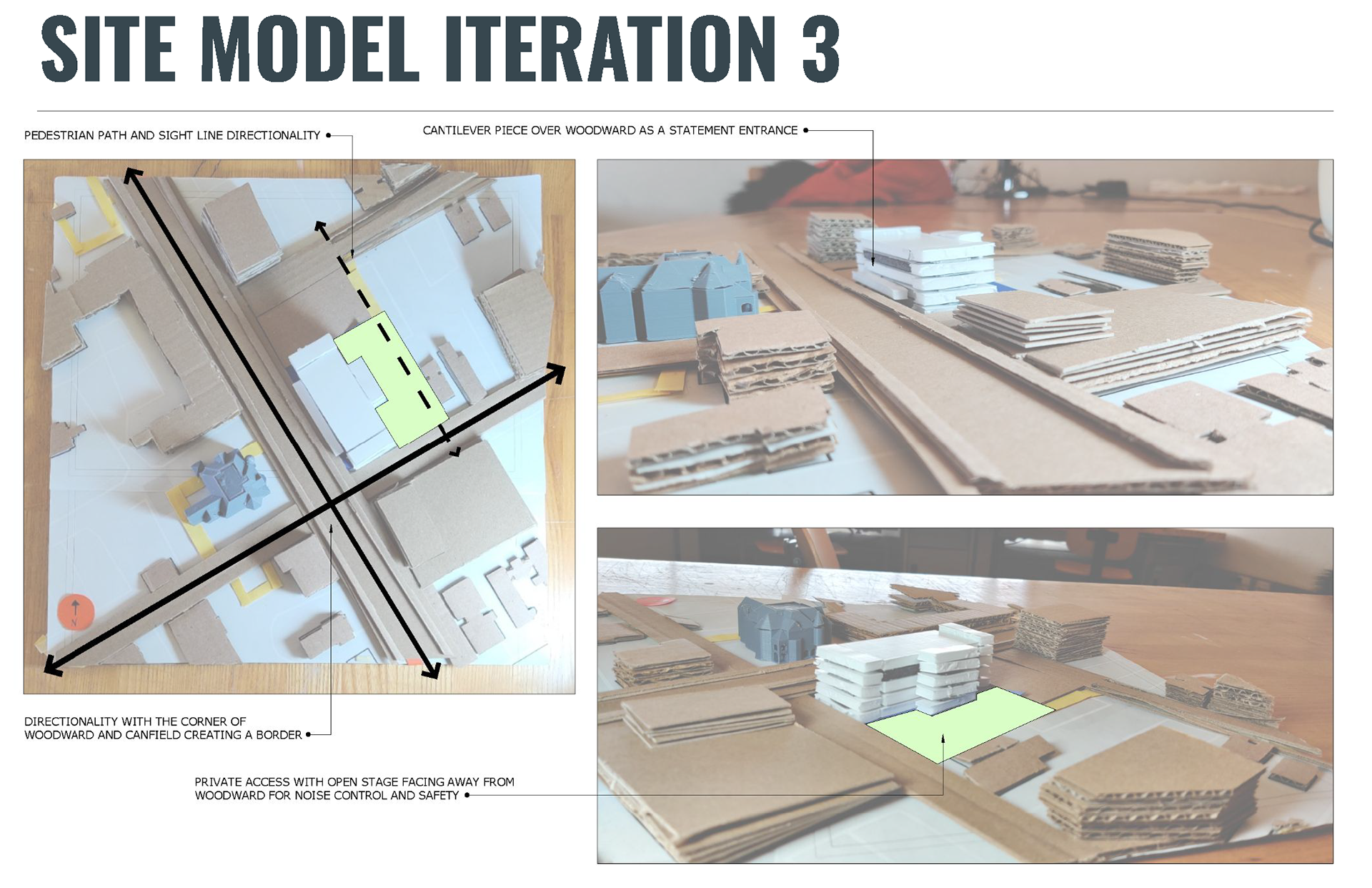
3. Orientating the building along Woodward gives a sense of a break from the fast-paced urban environment, cleansing oneself from the past and encompassing the future of what they are walking into in a moment. This allows for many spatial planning zones to form, creating this sort of modernist approach to urban design.
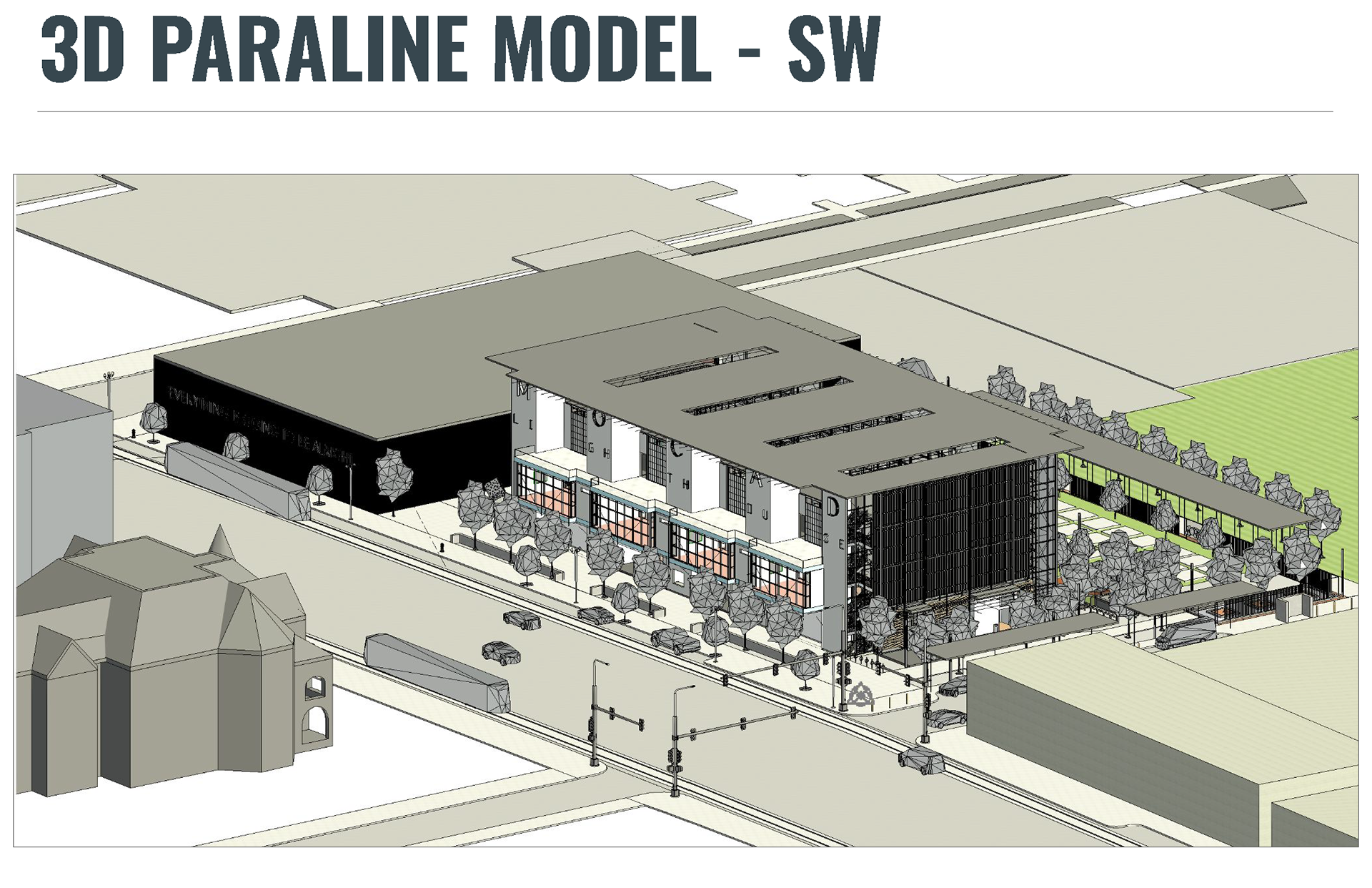
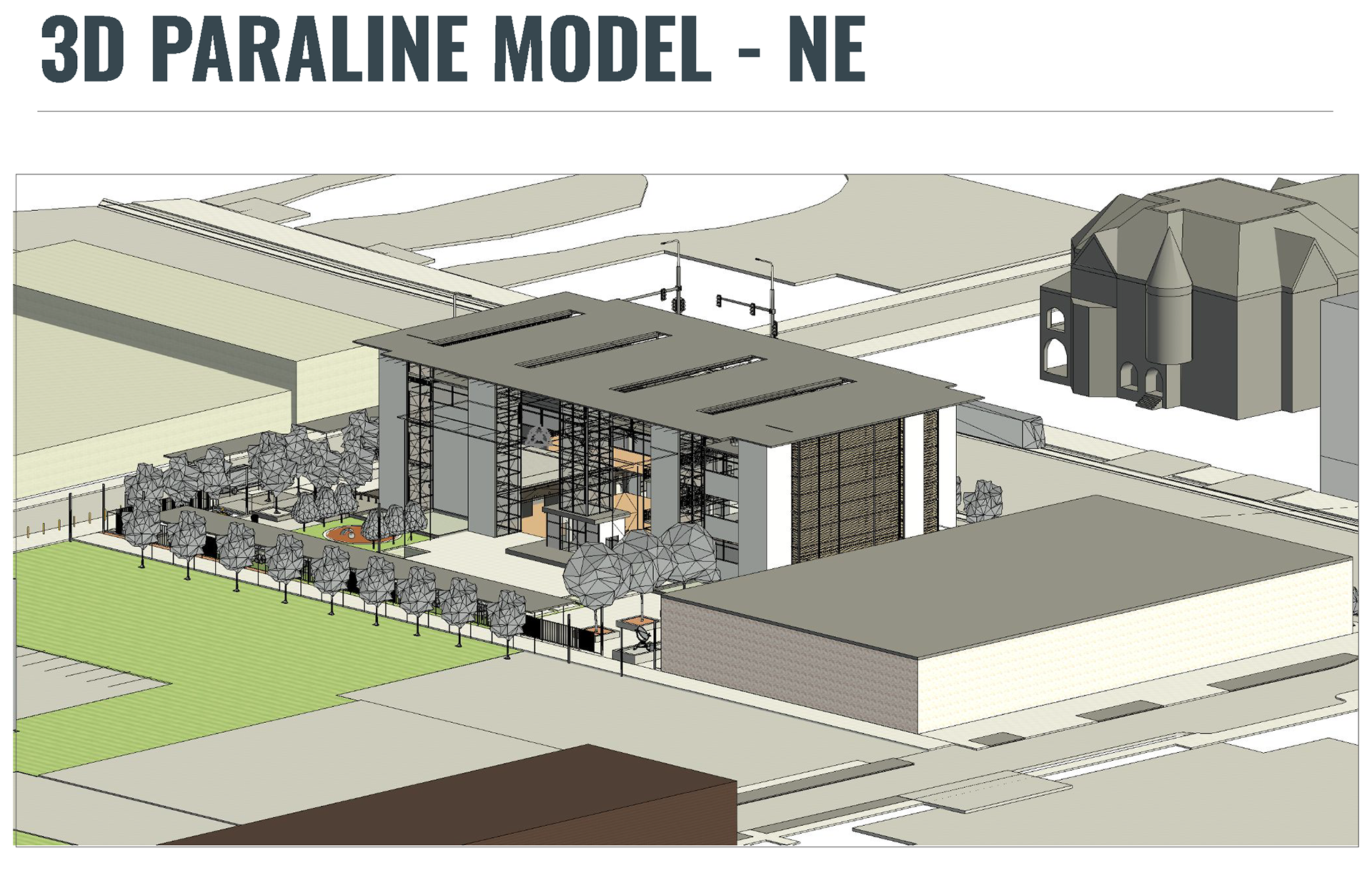
LAB WORK
SECTION 2
PV ANALYSIS
4. Photovoltaic & Solar Thermal energy systems were incorporated to help the notion of the high tech era revitalization in this building. The building produces just over 600k kwh/year, helping the notion of self sustainability, possibly pushing a LEED certification. The south PV/T system creates enough hot water while creating a very interesting shadow effect, whereas the PV arrays on site and on the roof act as a sort of canopy layer, referencing to an almost nature-like approach with the structure.
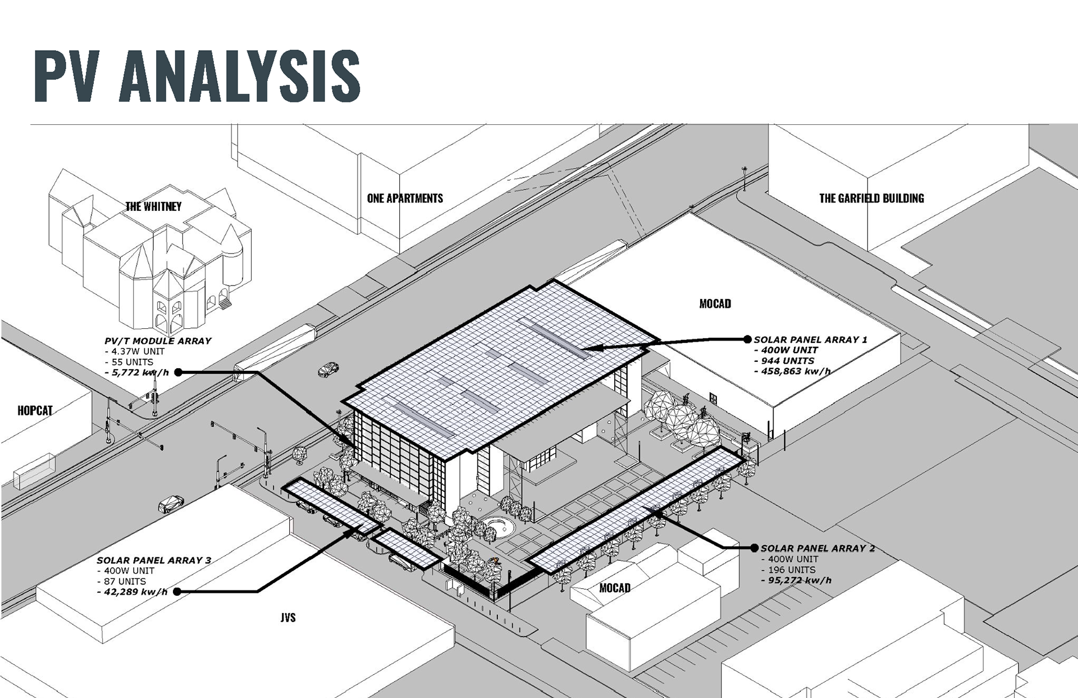
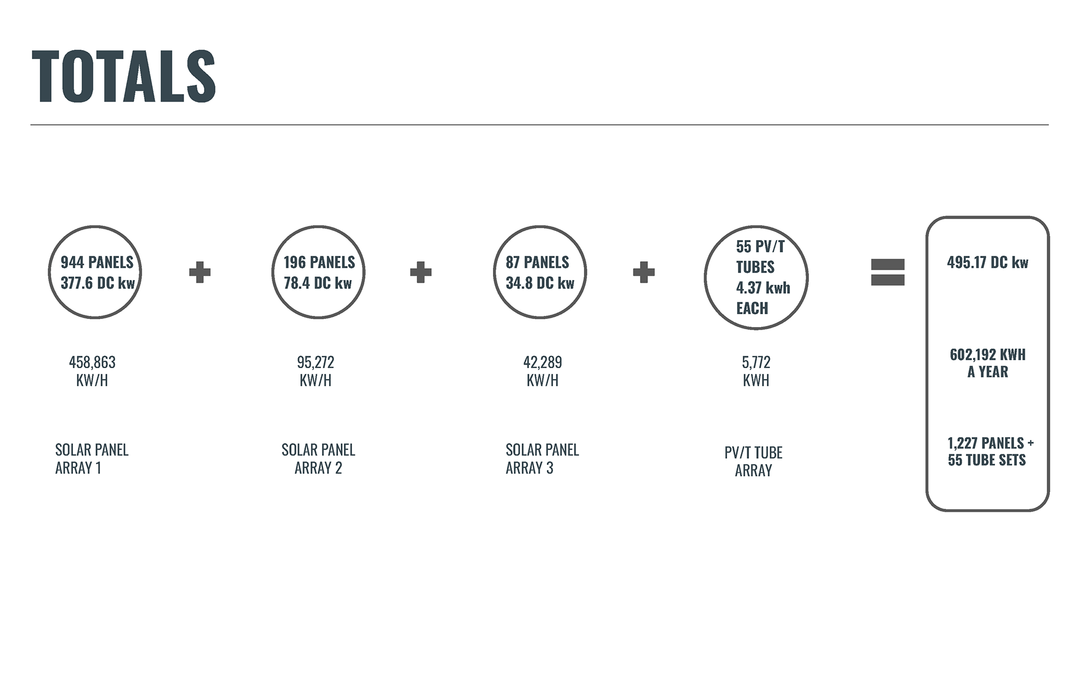
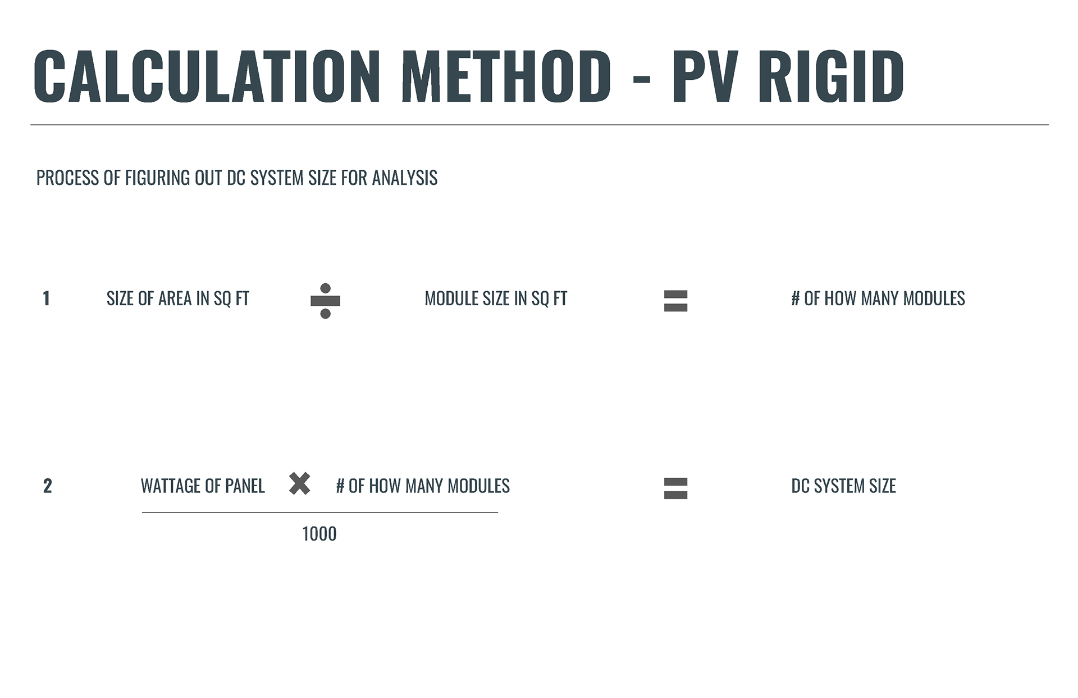
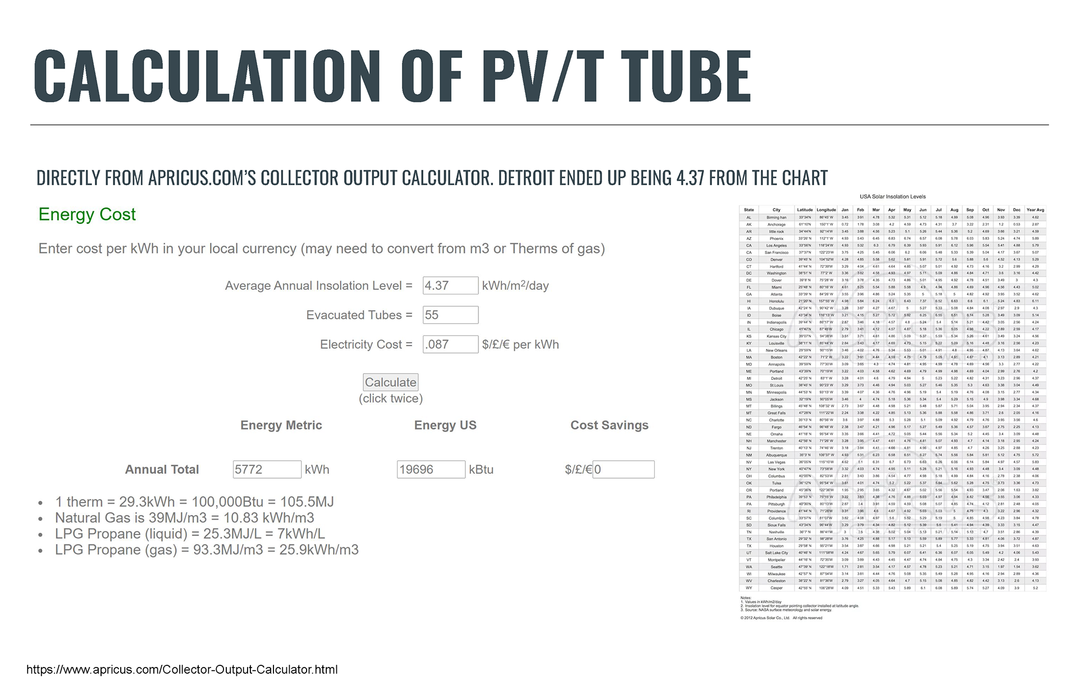
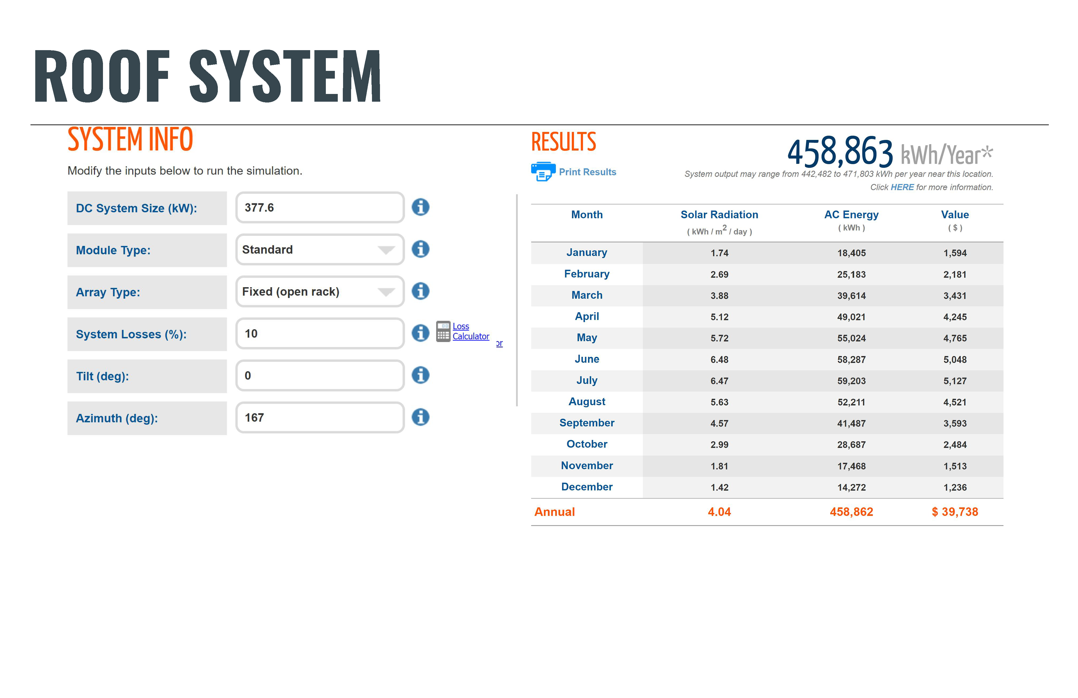
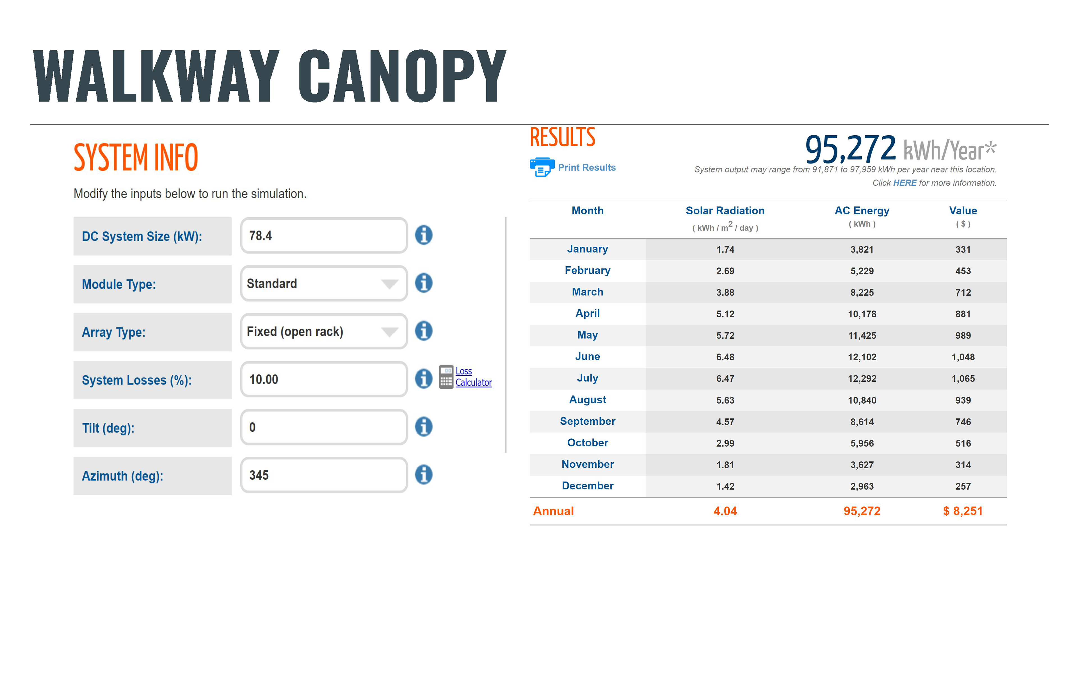
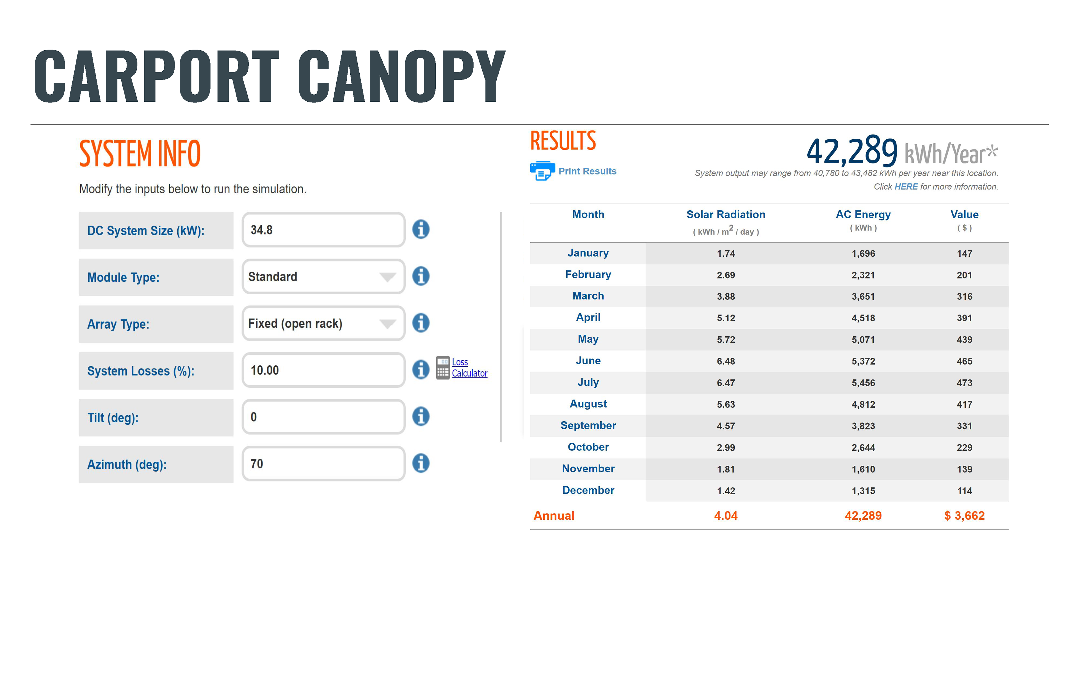
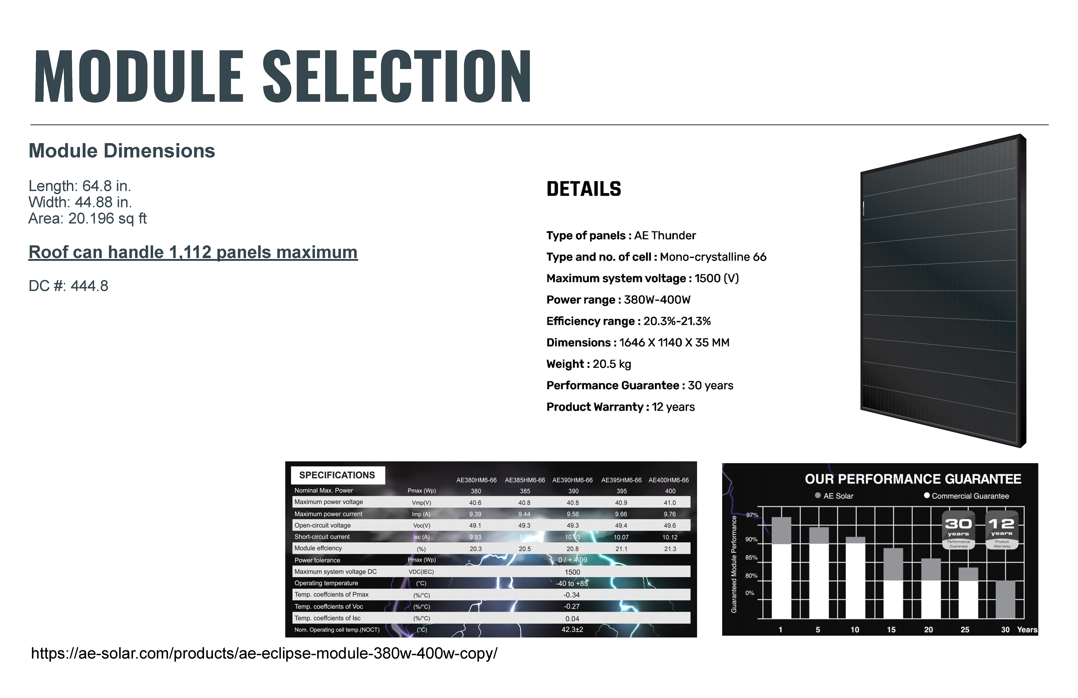
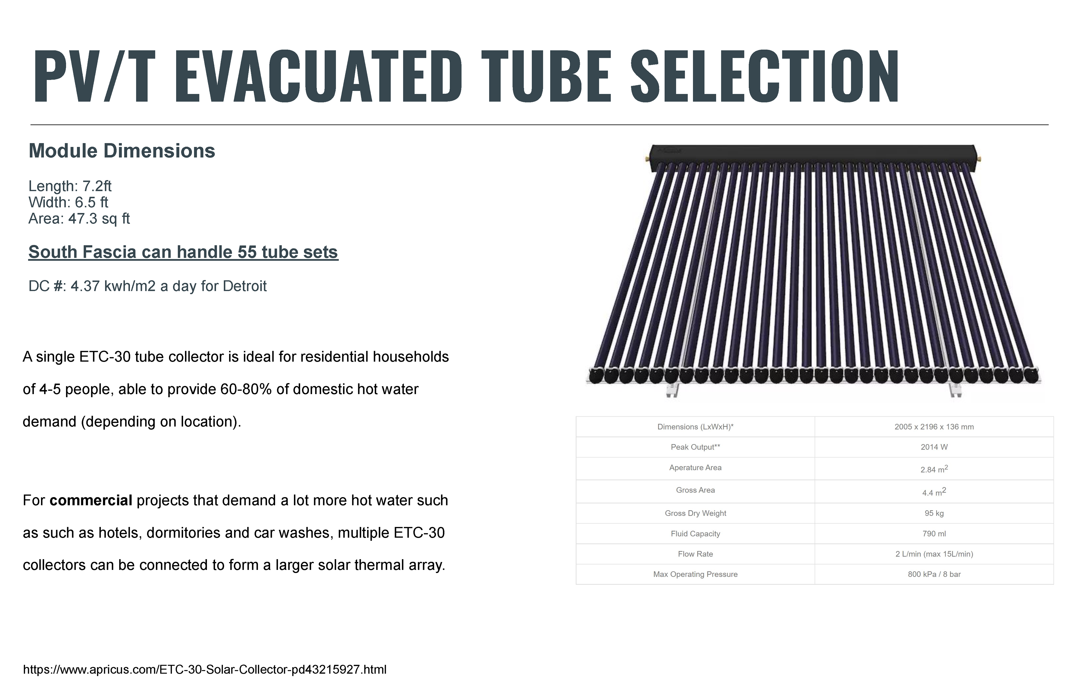
SEQUENTIAL ASSEMBLY
SECTION 3
ASSEMBLY OF A MODULE
DETAILS
5. Due to the boxy nature of the structure, a main polycarbonate skylight over the main event space provides all of the daylight necessary for the building to function. Clearstory windows support this notion in ways to create different moments throughout this open building. The form of the daylight system imposed allows for full customization in terms of planning, materiality, and more.
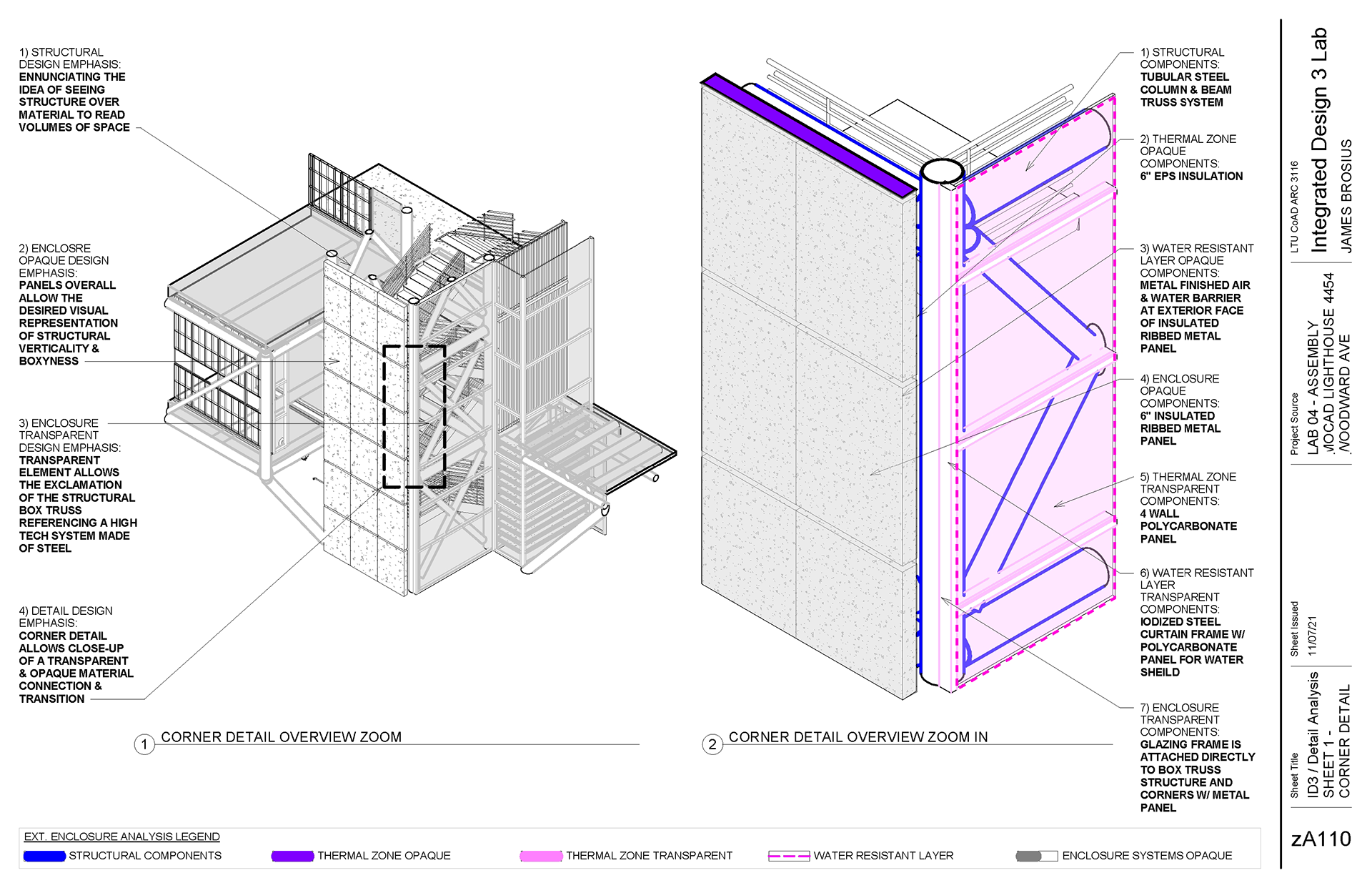
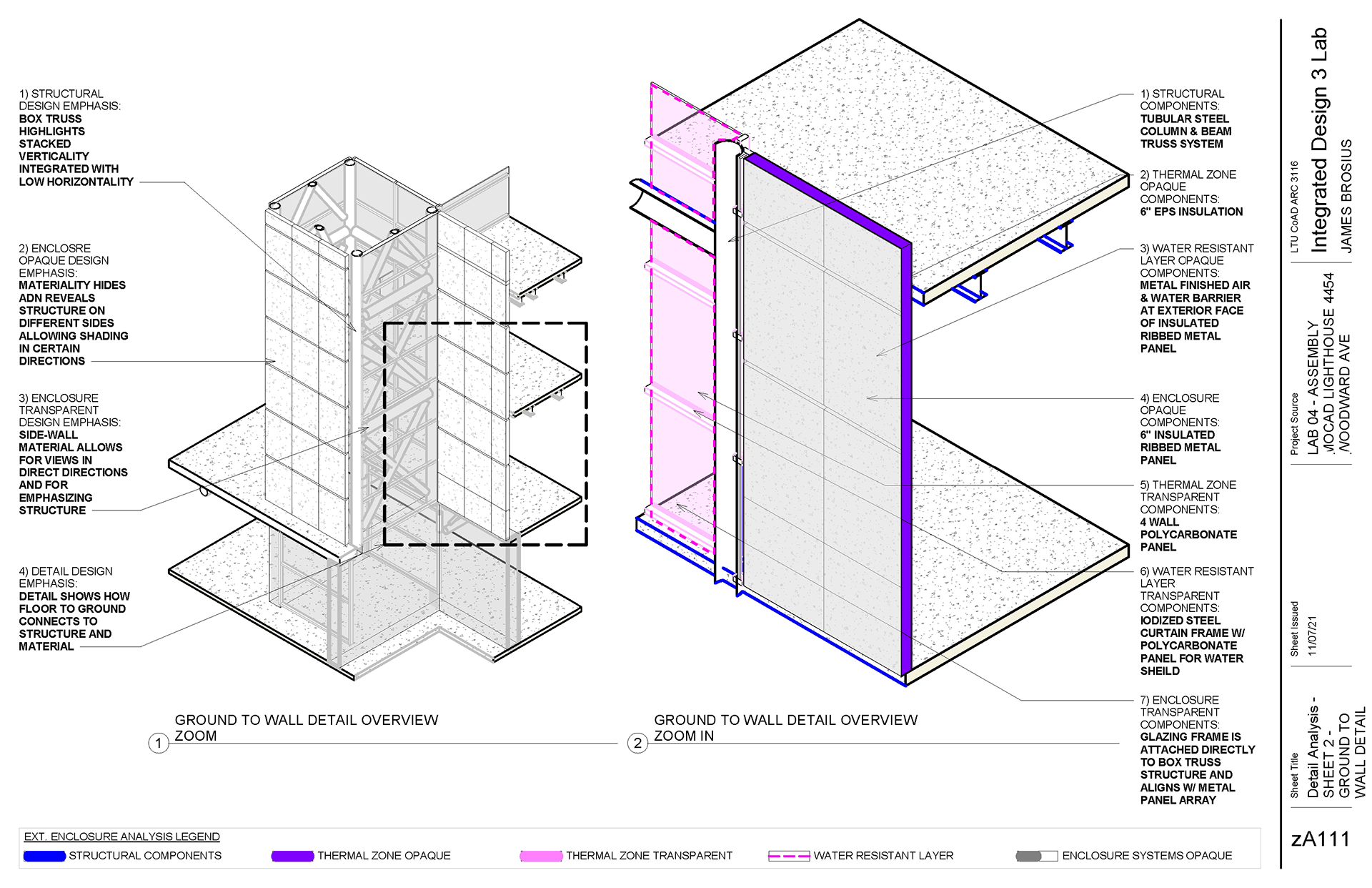
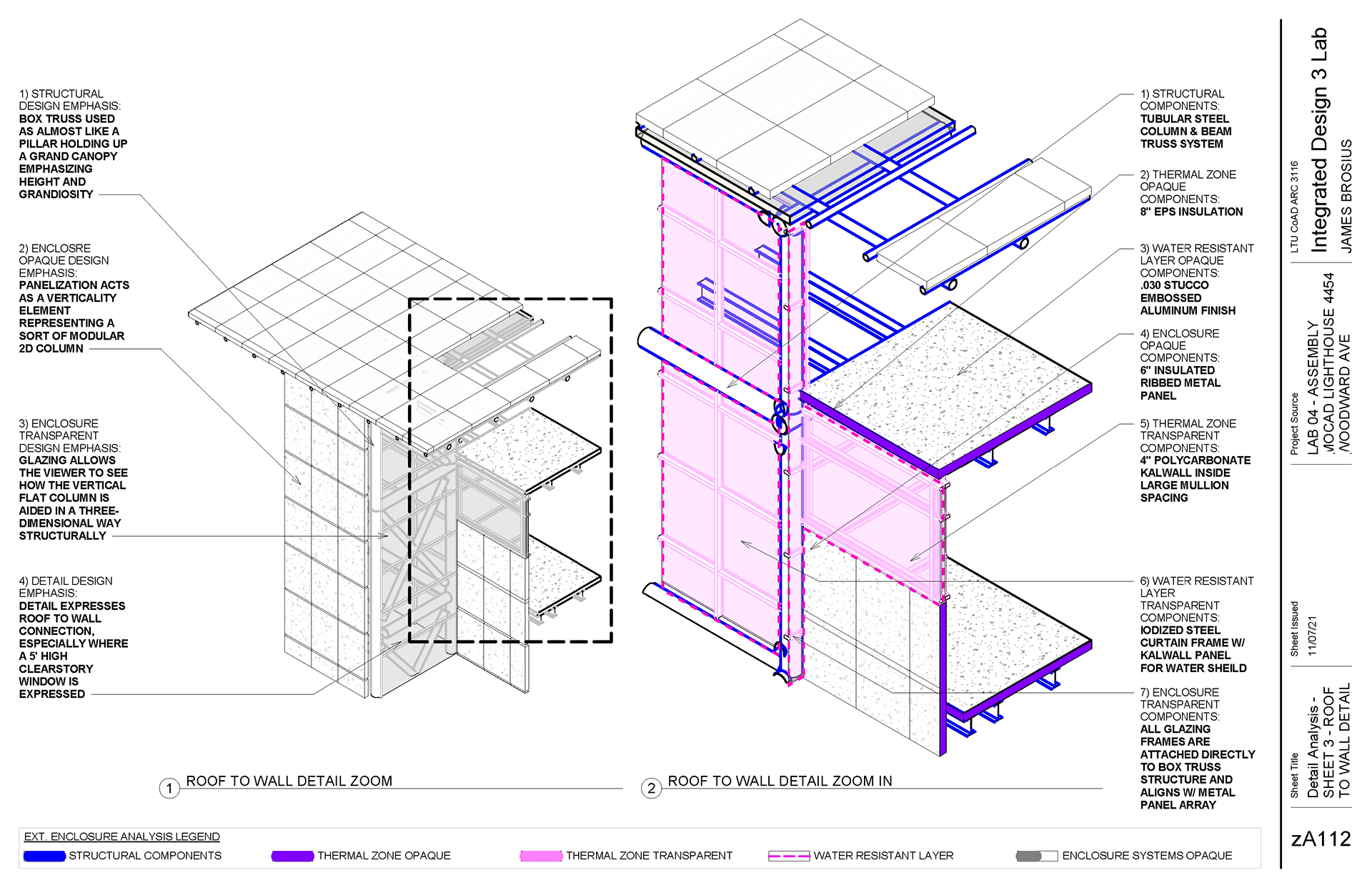
PLANS & SECTIONS
SECTION 4
FLOOR PLANS
3 TRANSVERSE SECTIONS
EXTERIOR PLANNING ZONES
1 LONGITUDINAL SECTION
6. The program is very open and free flowing, with mainly all public access due north on the site, where service access is all due south. It is very representational to the Louis Kahn idea of served and servant spaces working in harmony, while being separated. All main traffic is generally on the first floor, with lighter loads of traffic on higher floors for a more private journey.
7. One feature of this building is the modularity of it, which determined the fact of modular, movable panels to allow an open double stage in the atrium to form, inspired heavily by Japanese architecture. Structural Metal Insulated Panels, Polycarbonate, channel glass, & steel all wrap the structure beautifully to admire the finer details of the nature of the architecture.
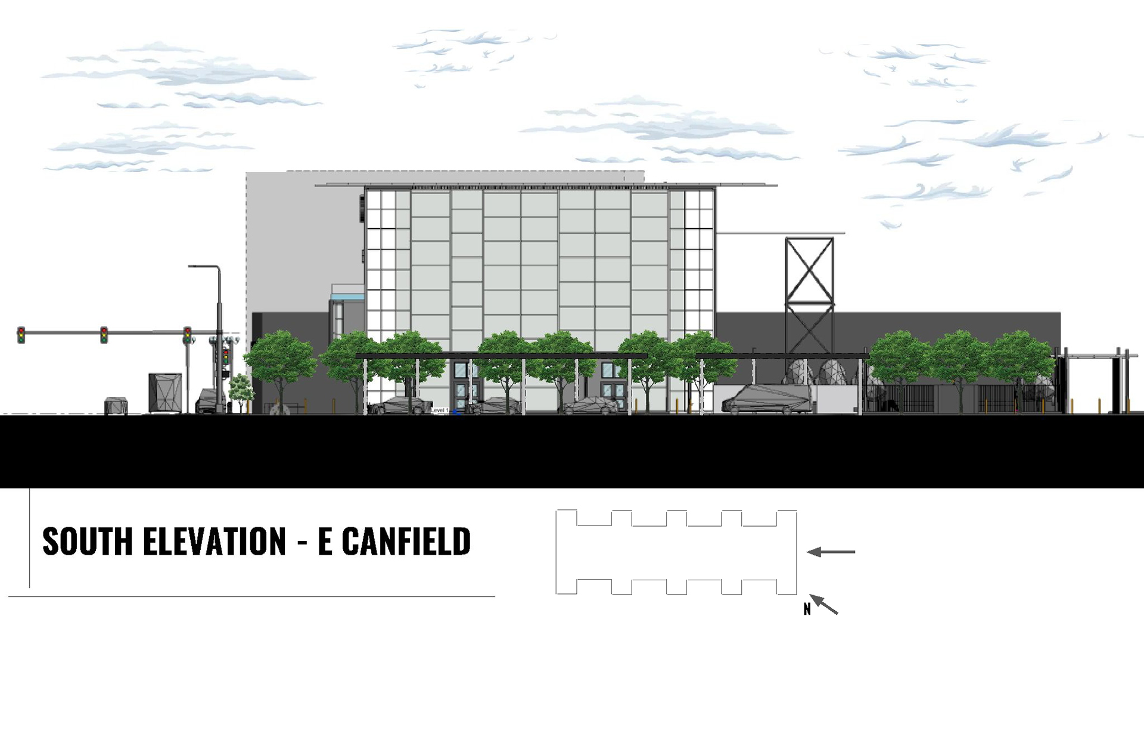
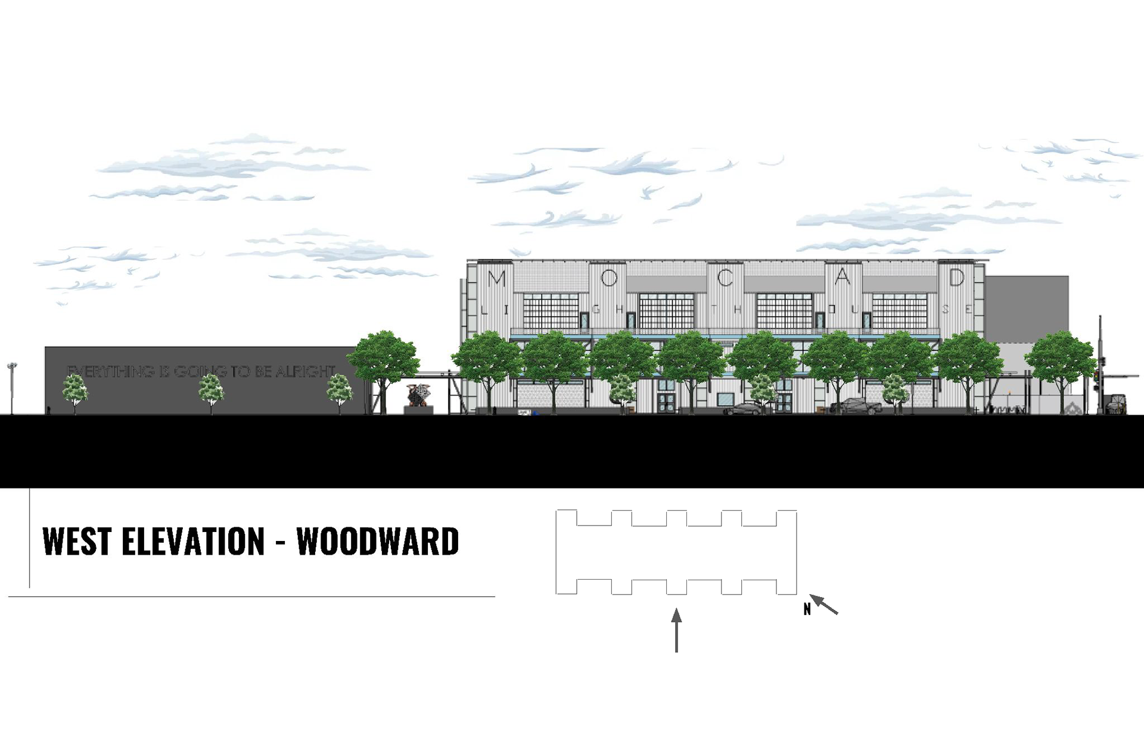
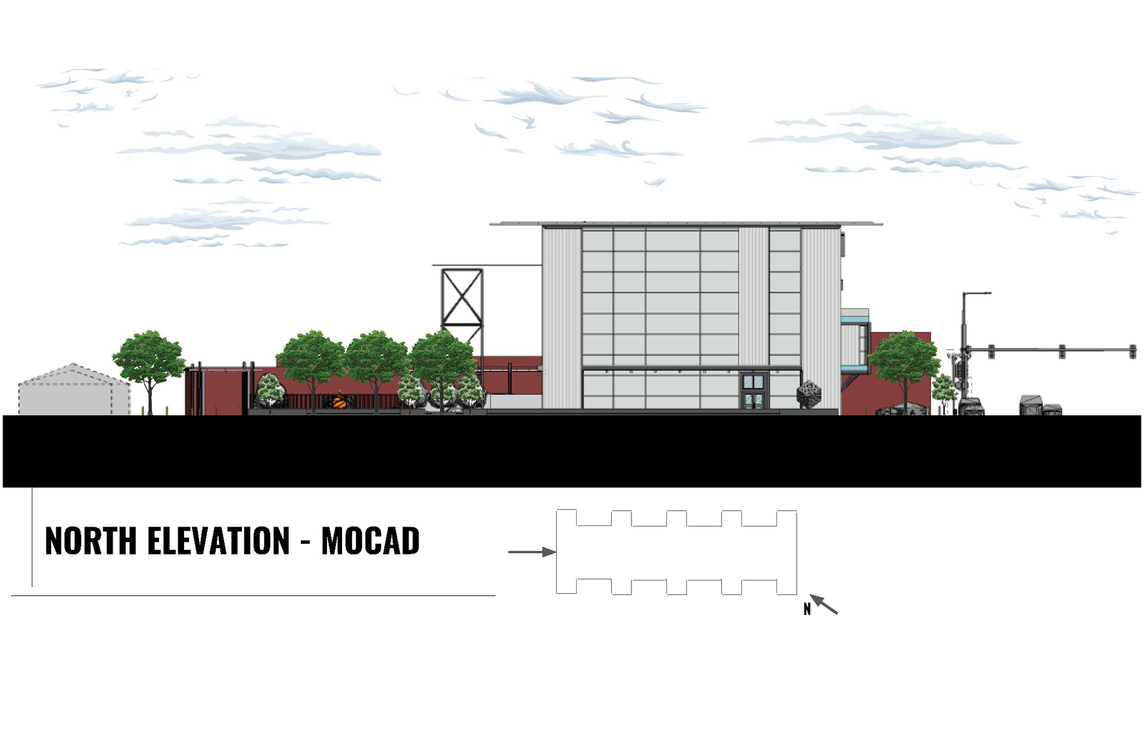
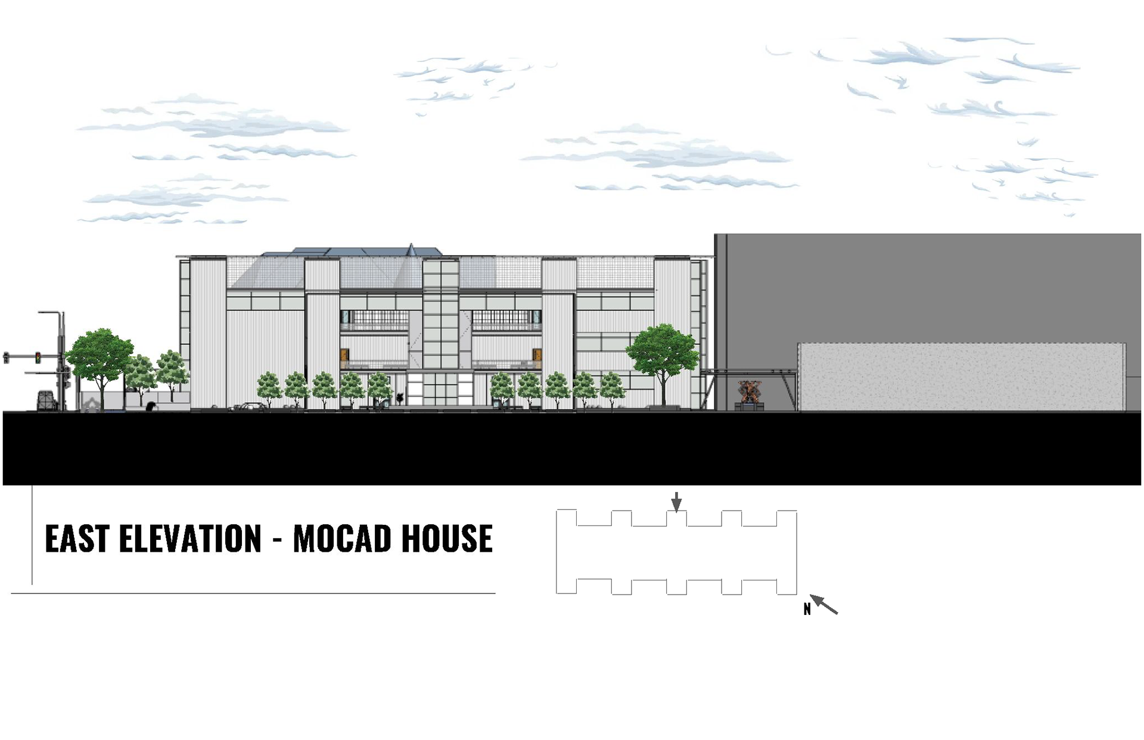
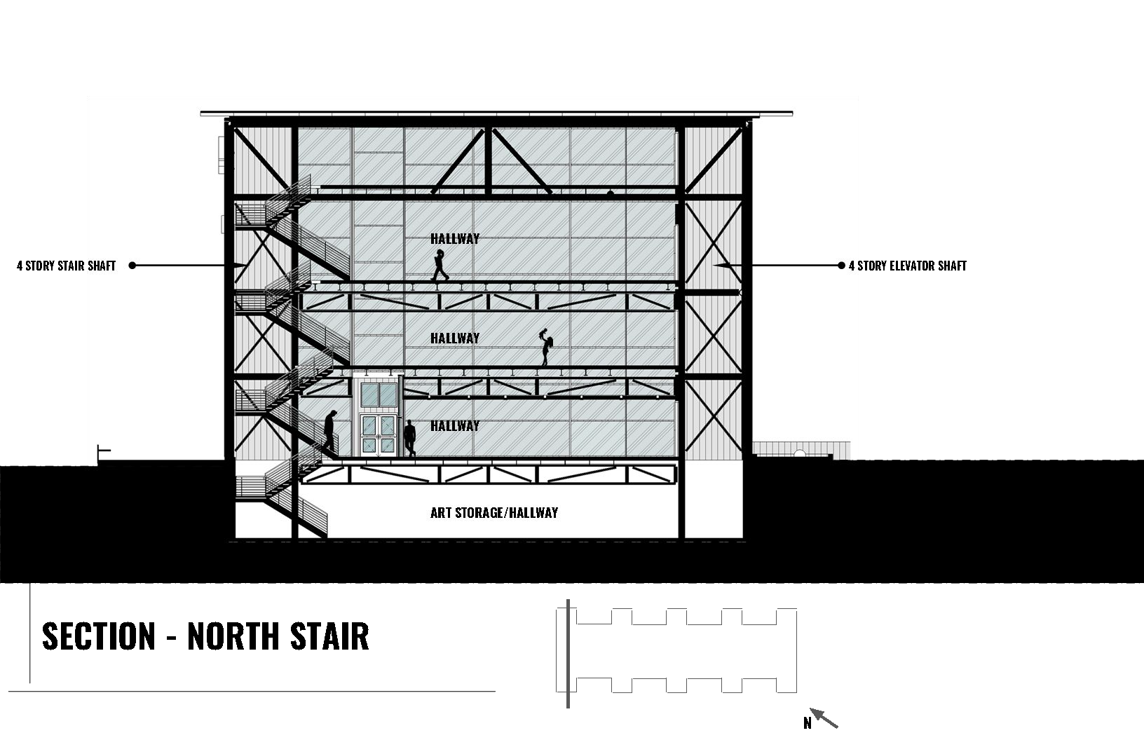
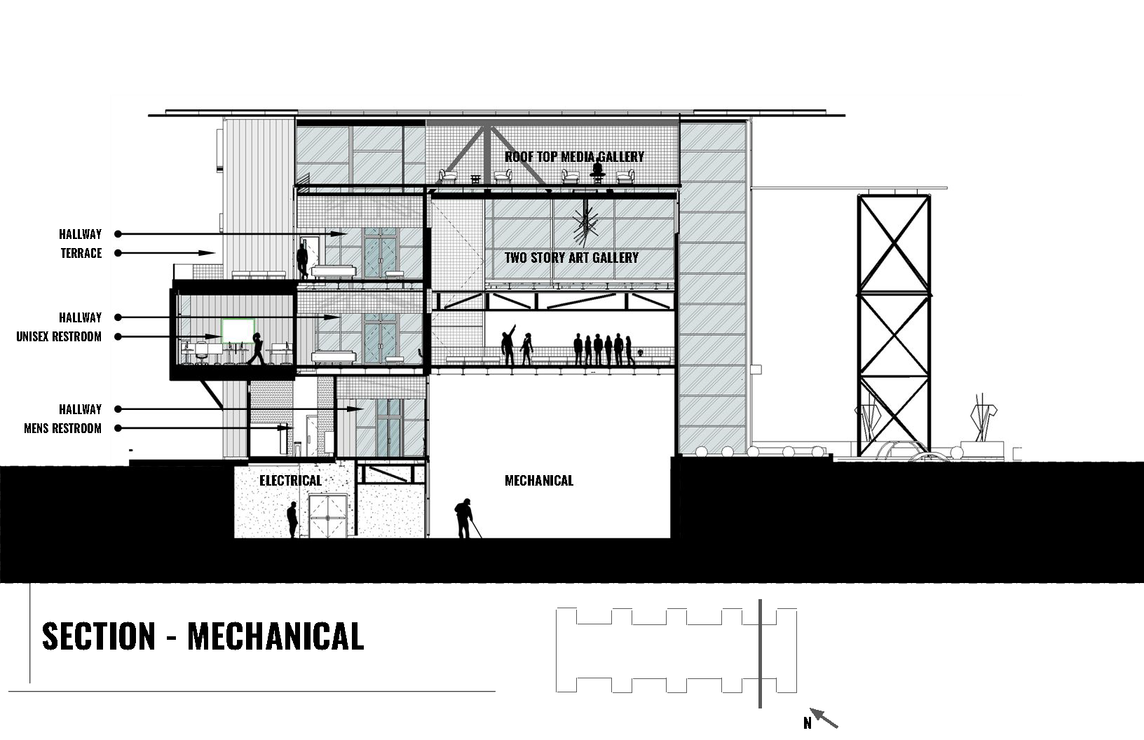
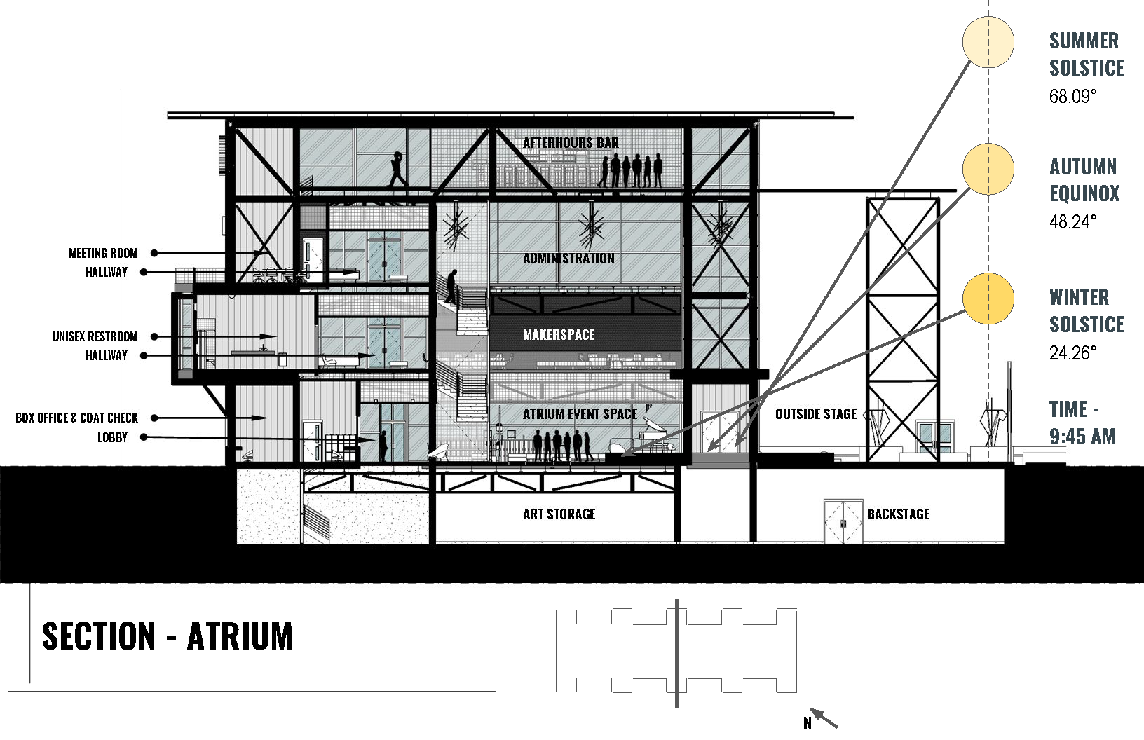
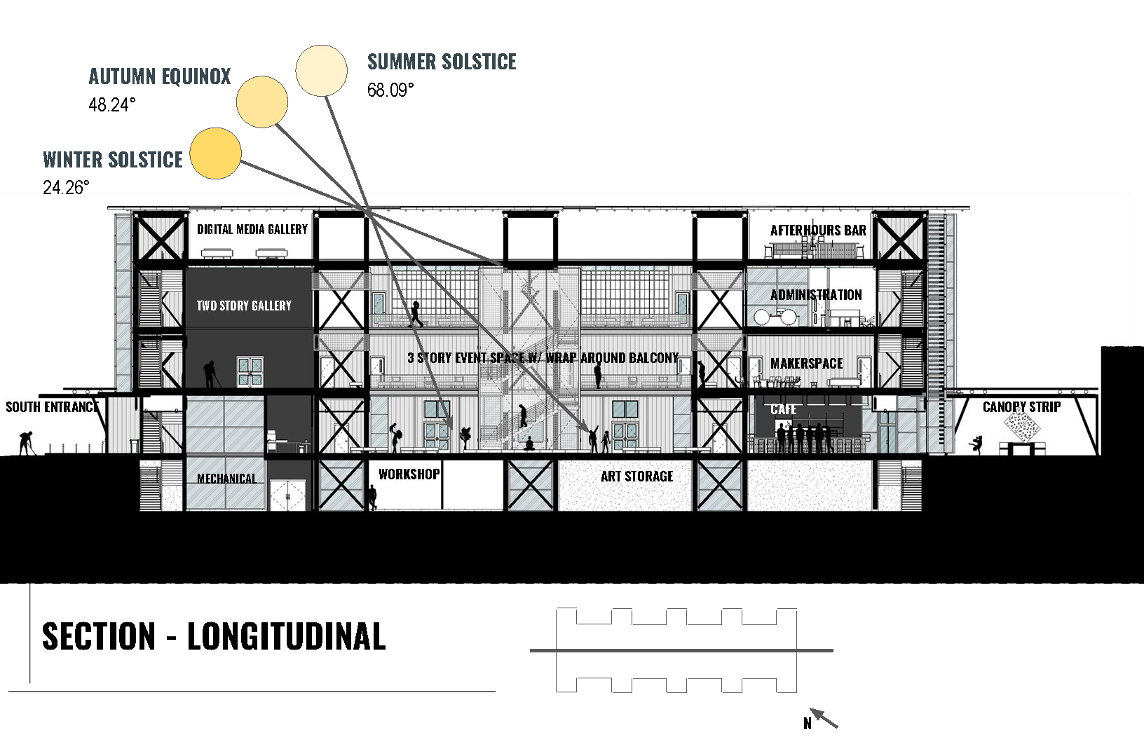
VIEWS & RENDERS
SECTION 5
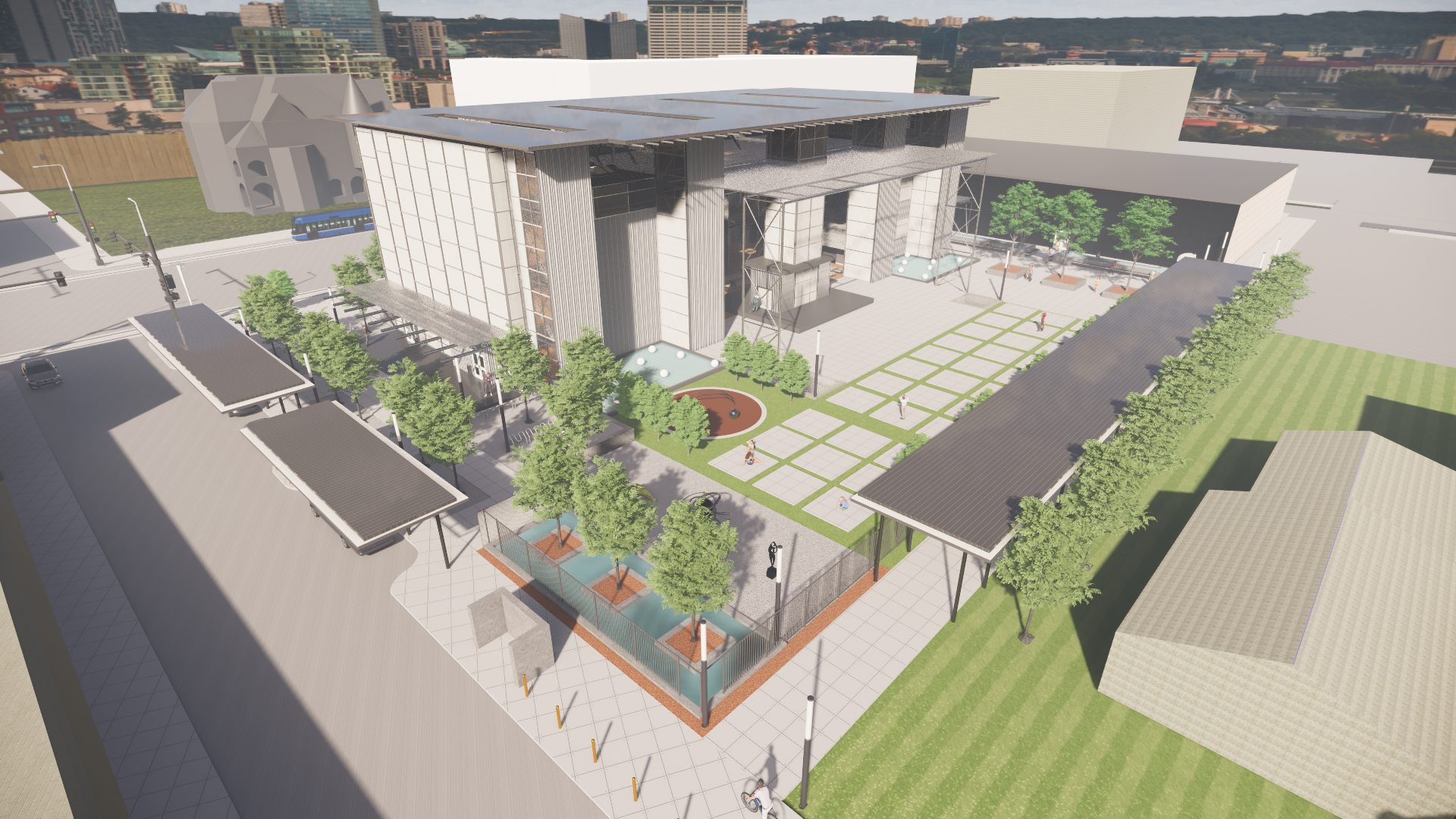
CONTEXT SHOT
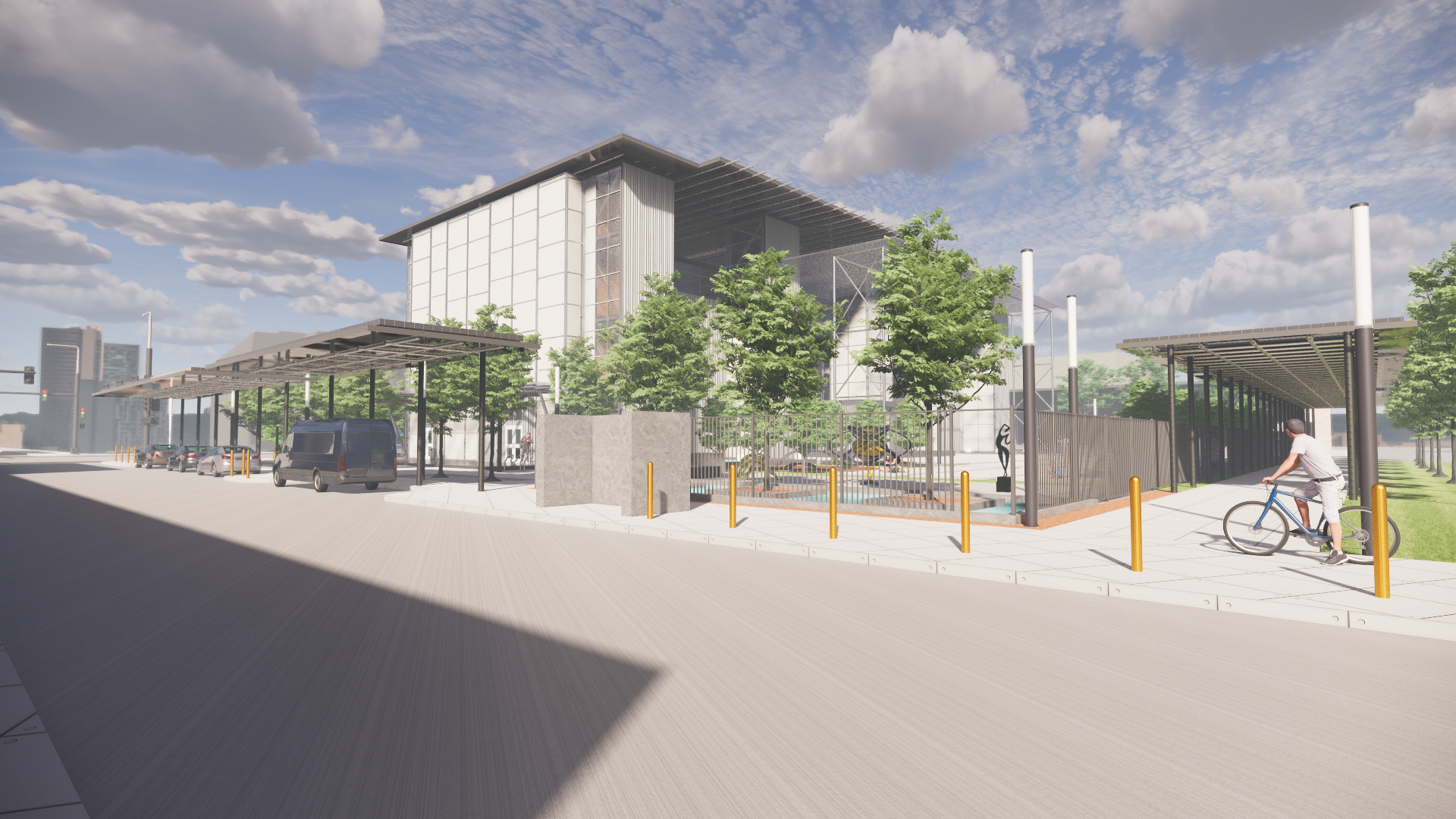
CANFIELD APPROACH VIEW
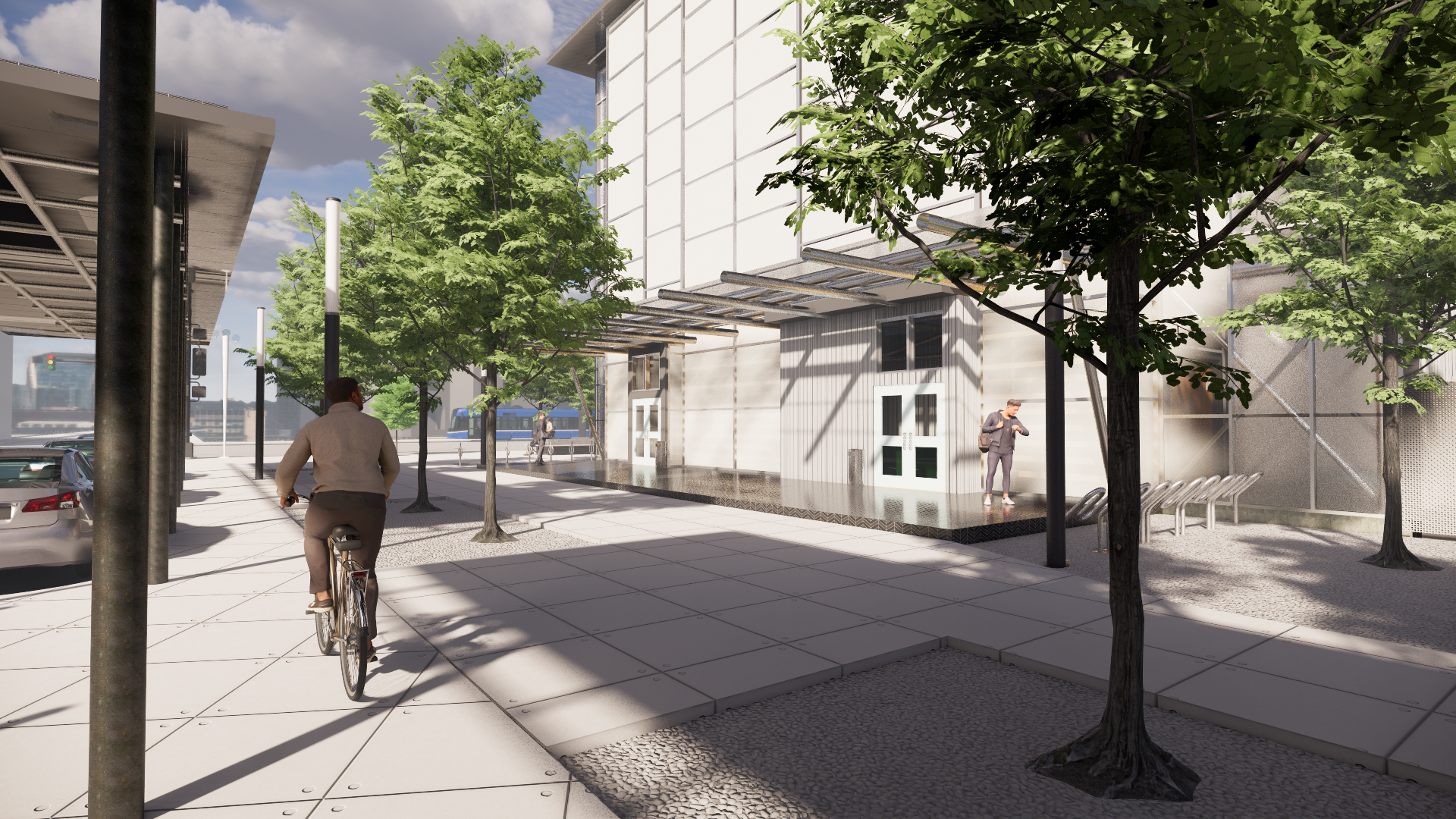
SOUTH ENTRANCE
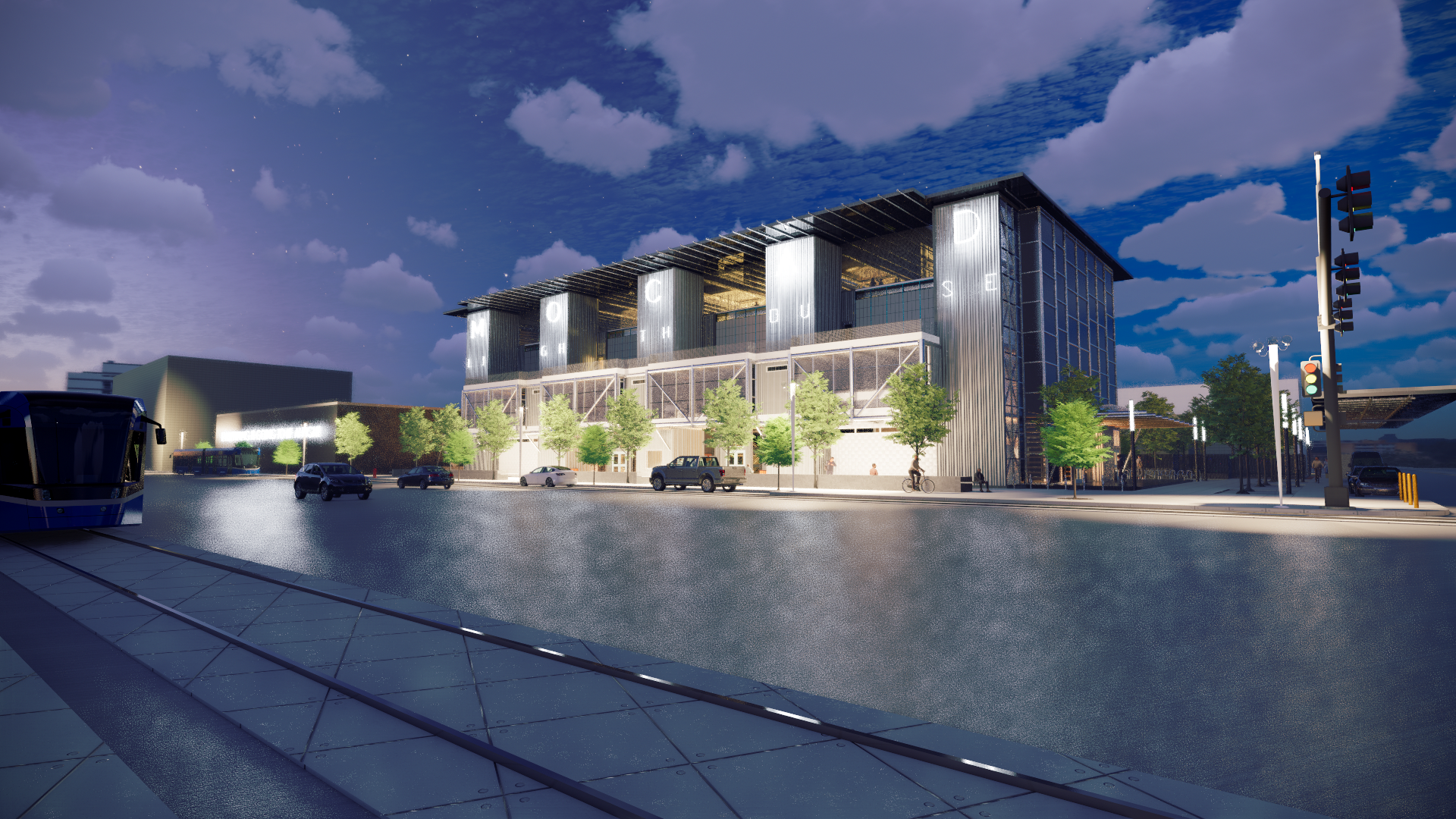
WOODWARD NIGHT SHOT
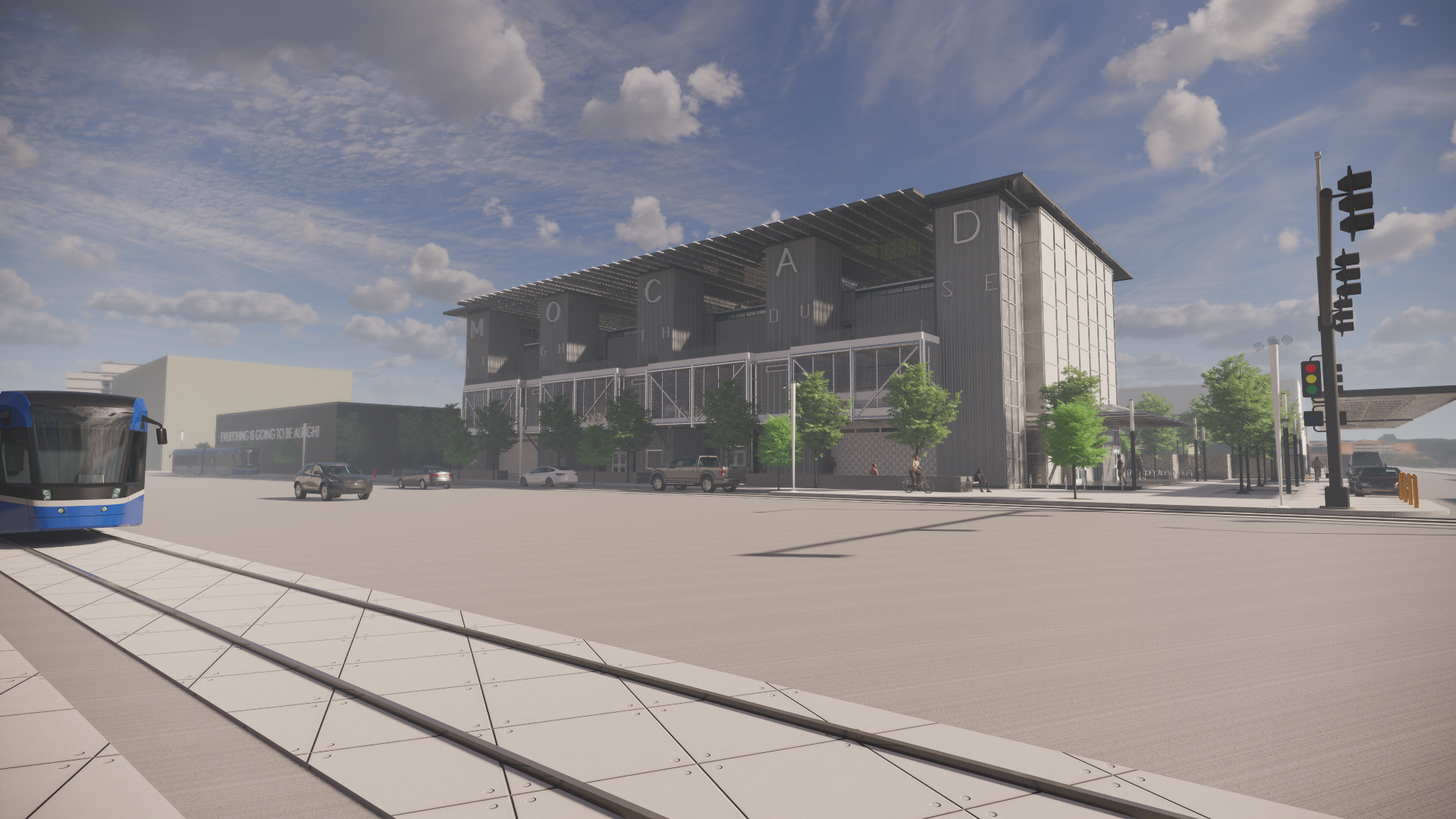
WOODWARD DAY SHOT
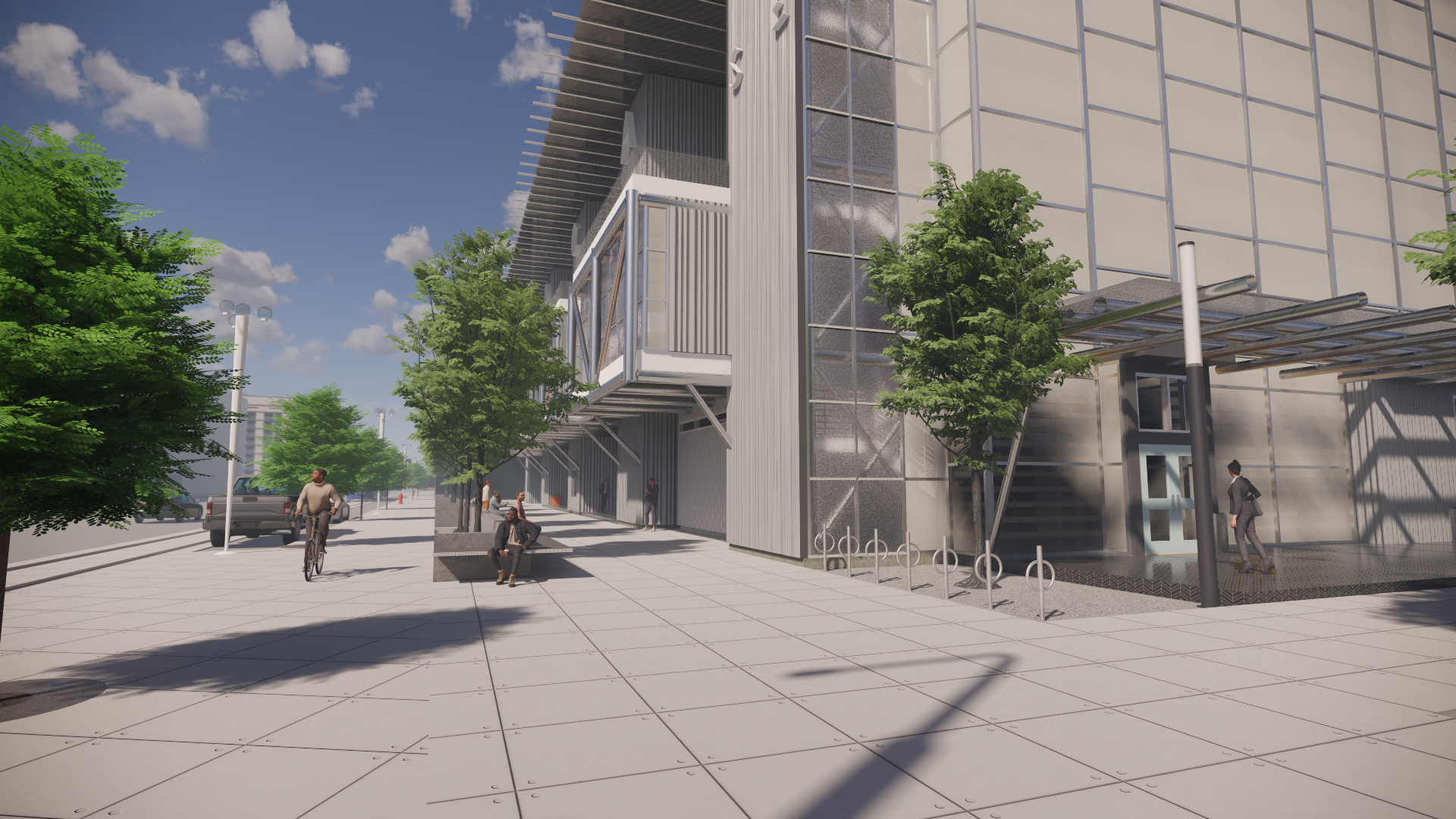
CORNER VIEW
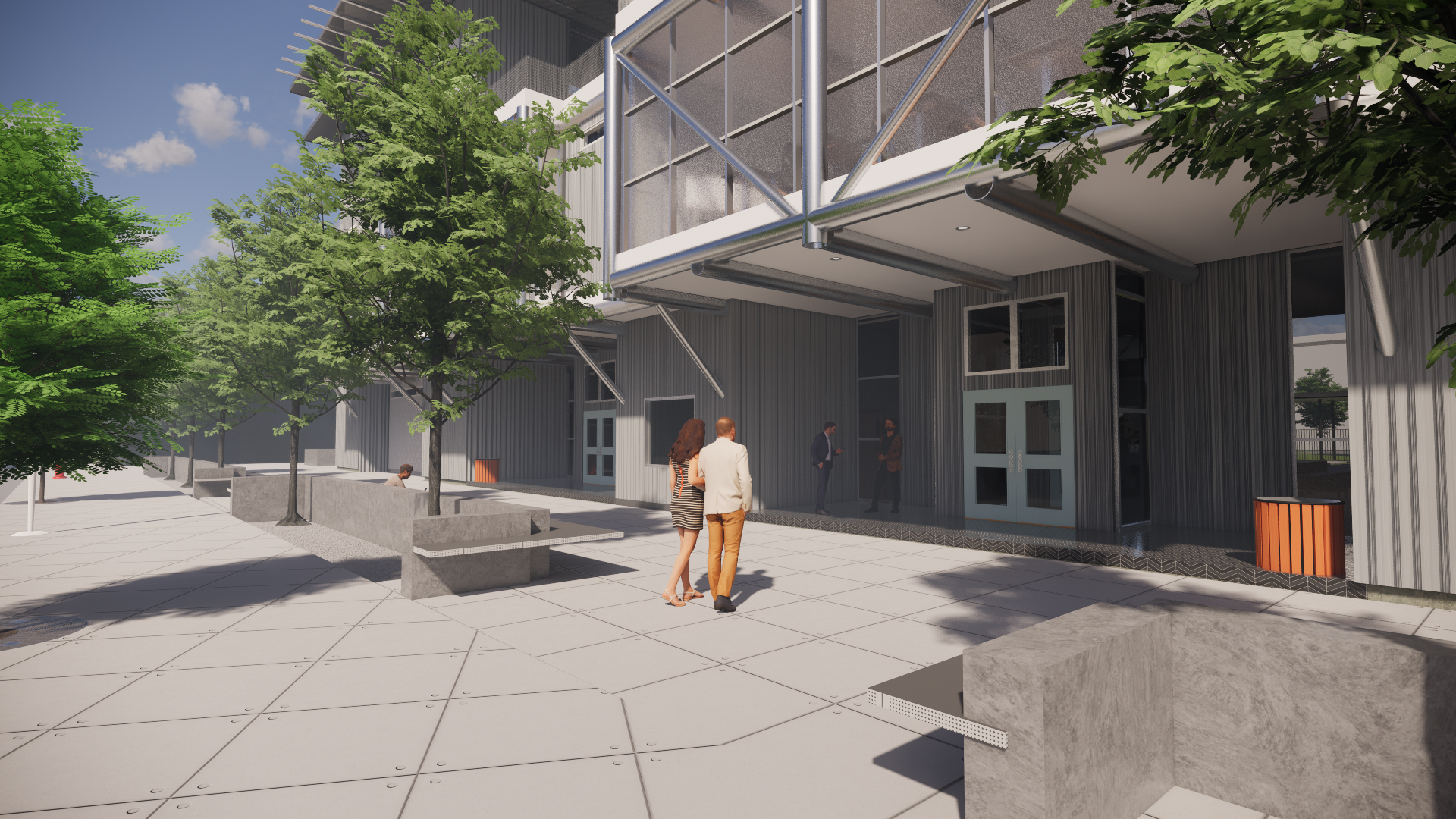
MAIN ENTRANCE
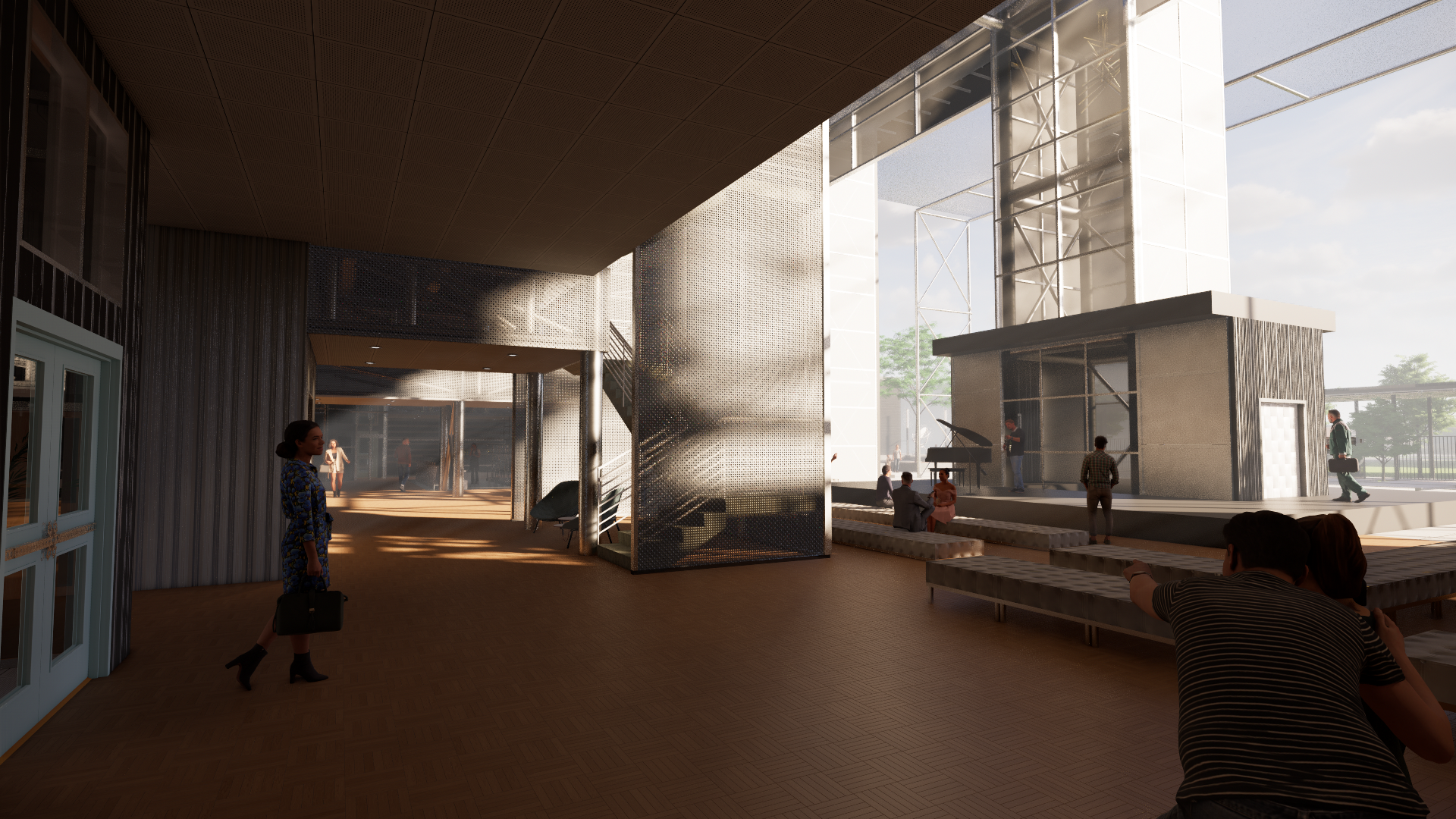
LOBBY EXPERIENCE
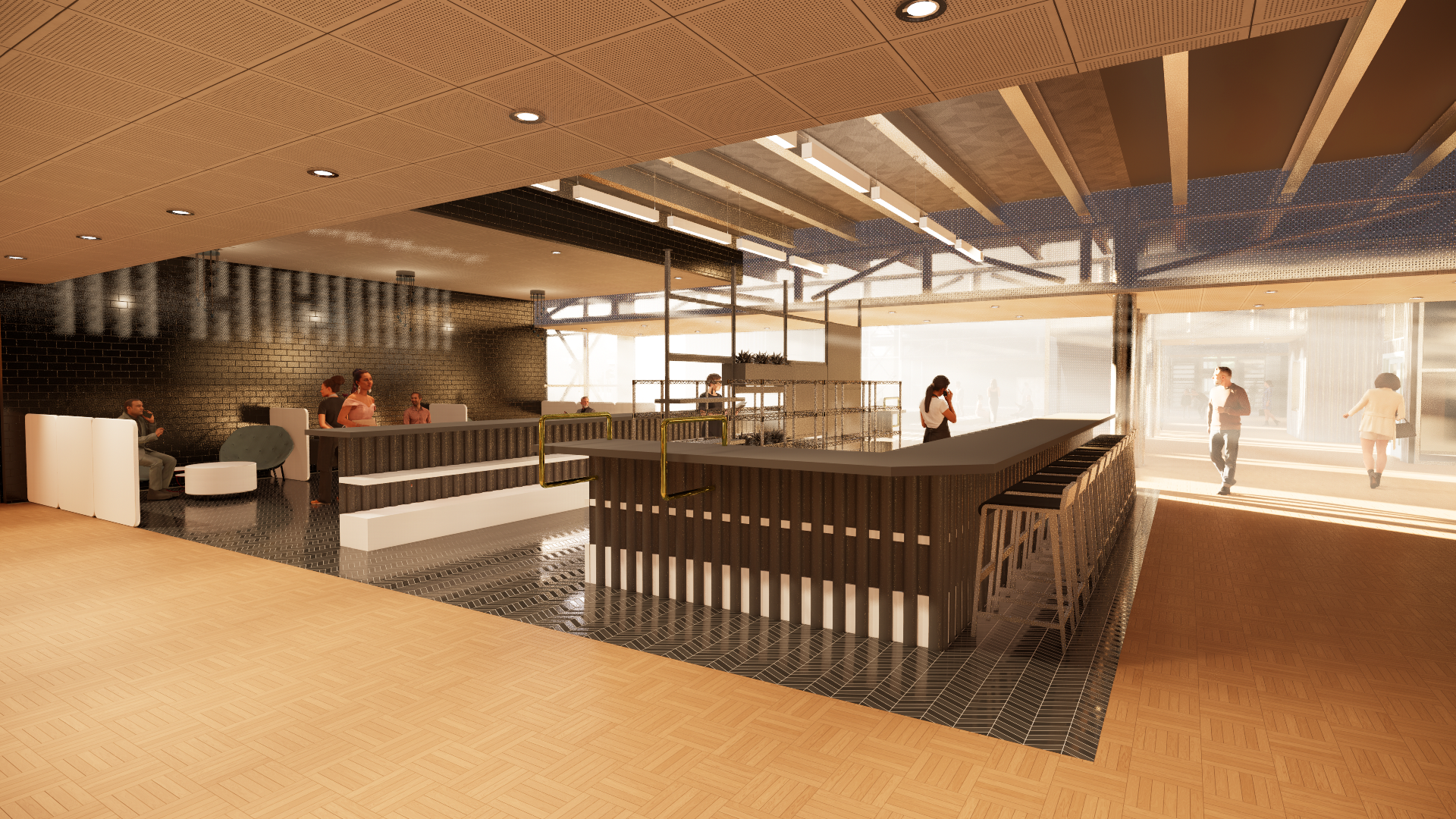
CAFE EXPERIENCE
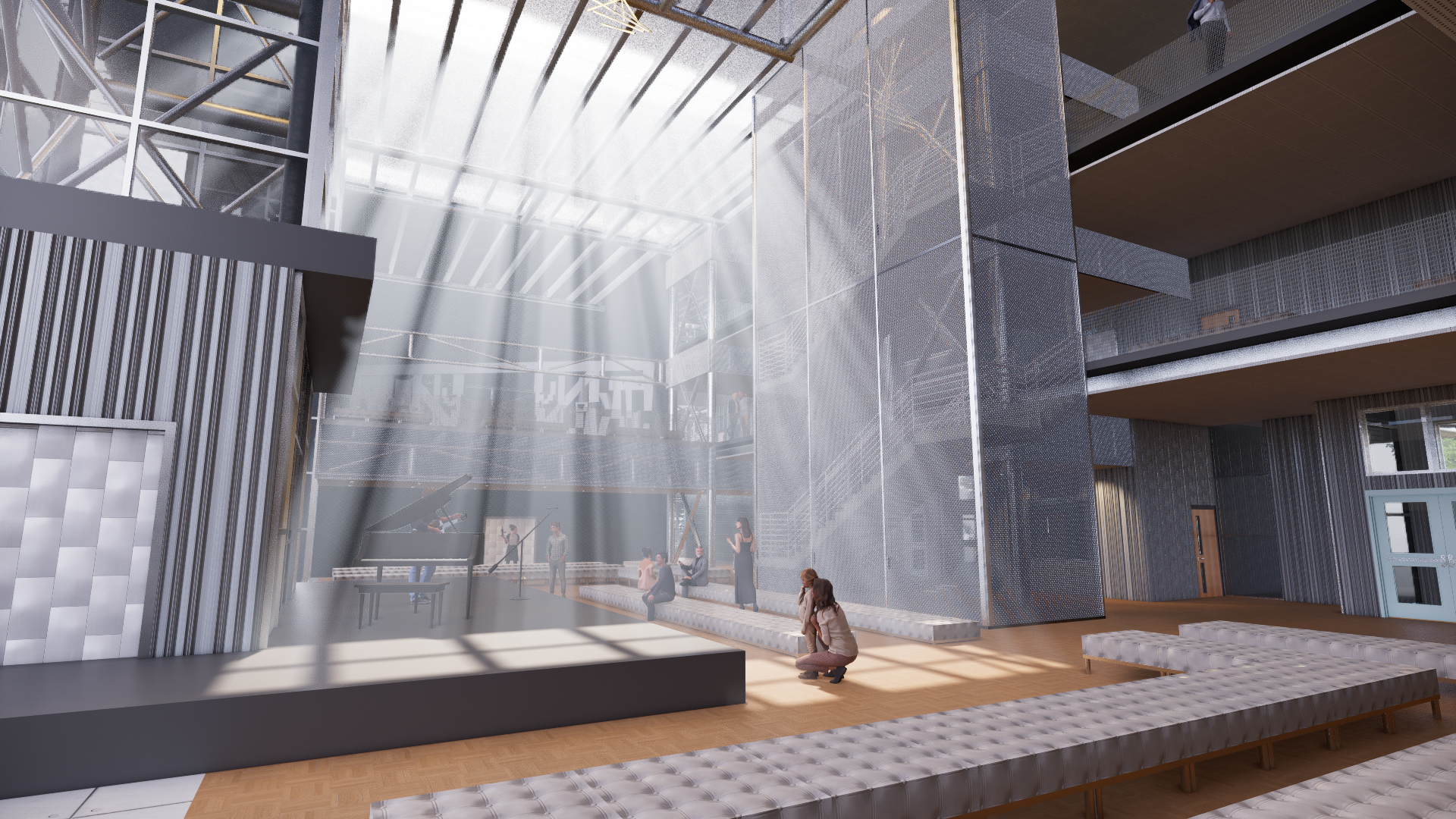
ATRIUM SEATING
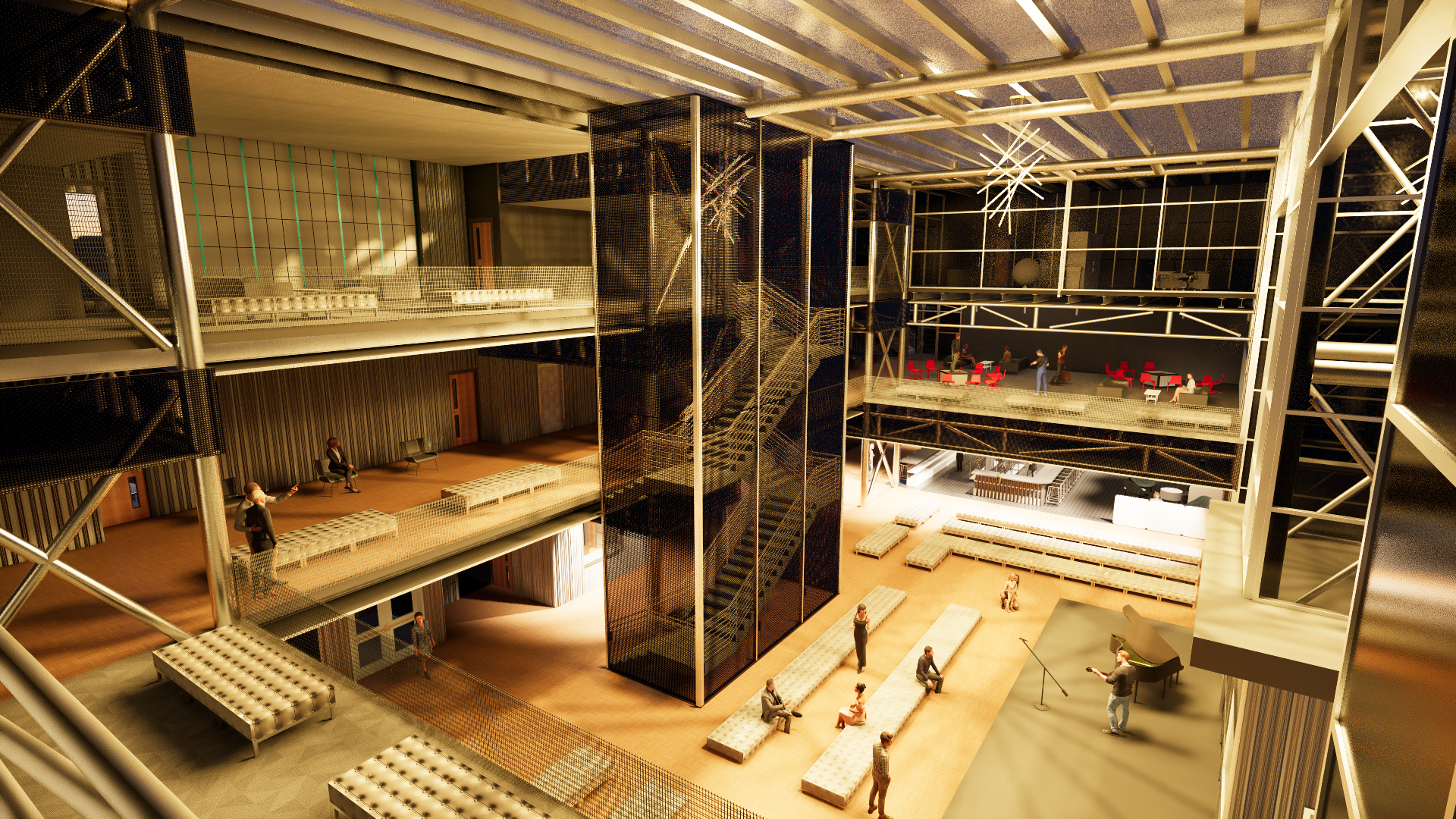
ATRIUM NIGHT SHOT
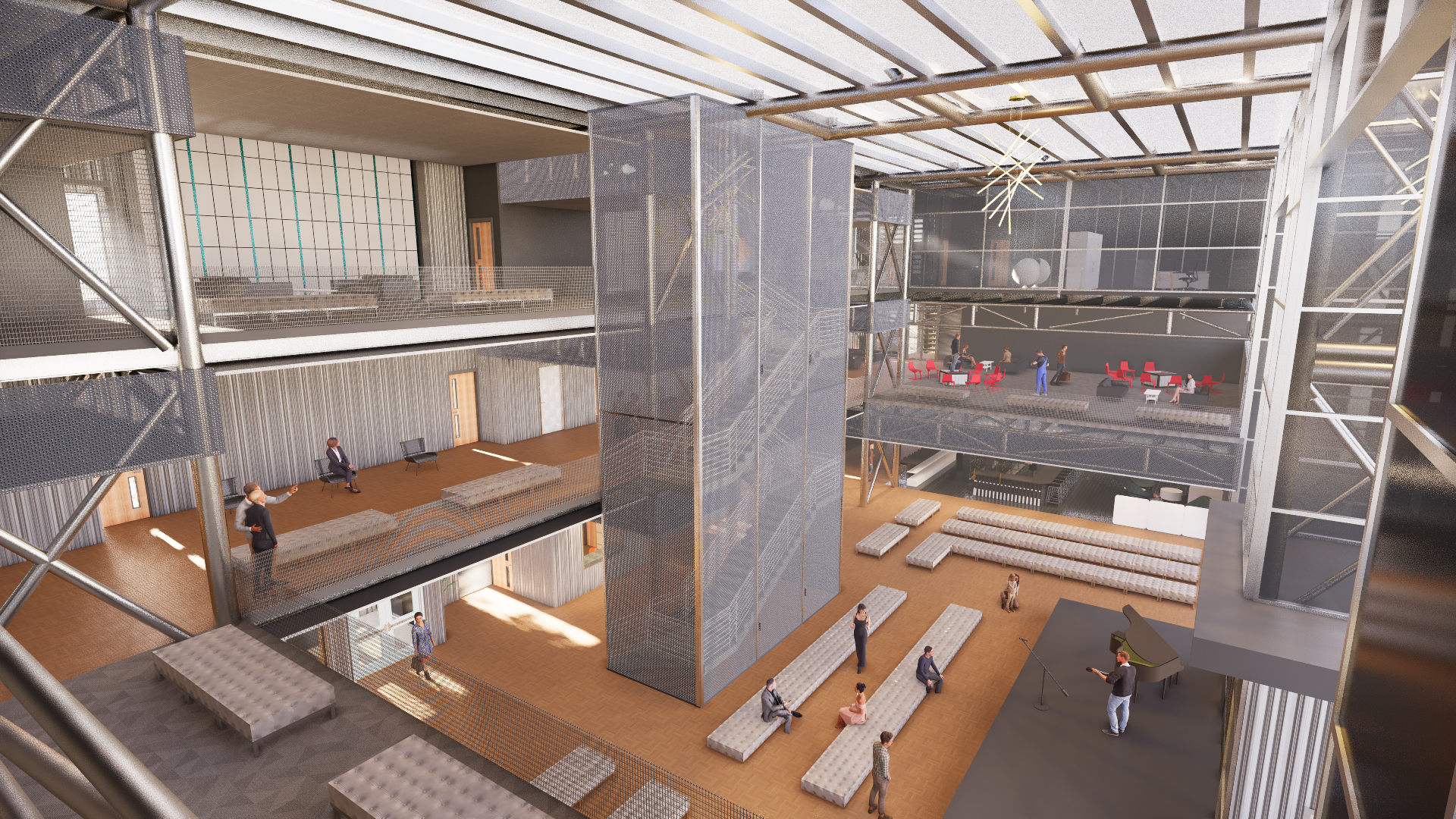
ATRIUM DAY SHOT
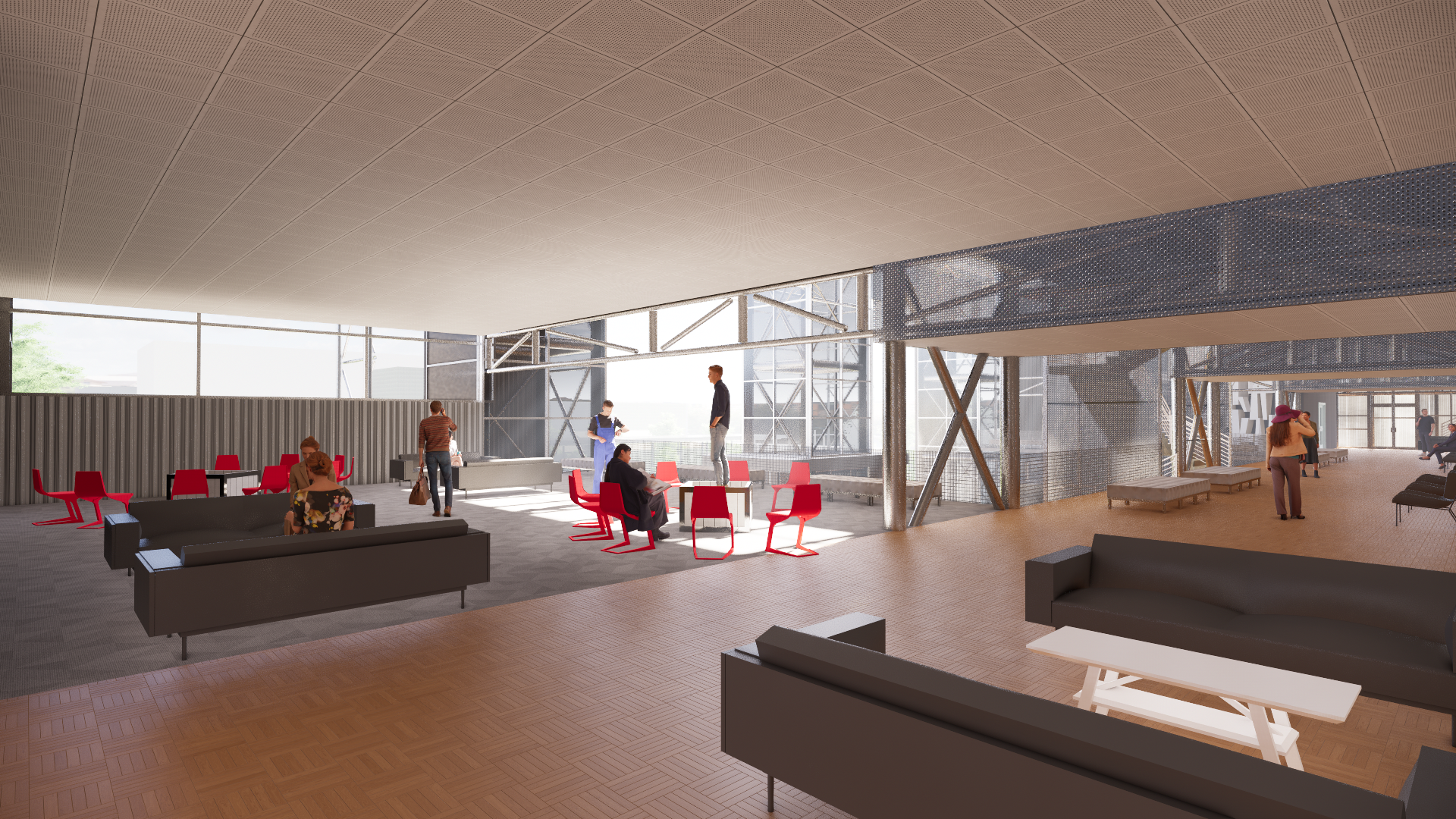
MAKERSPACE VISUAL
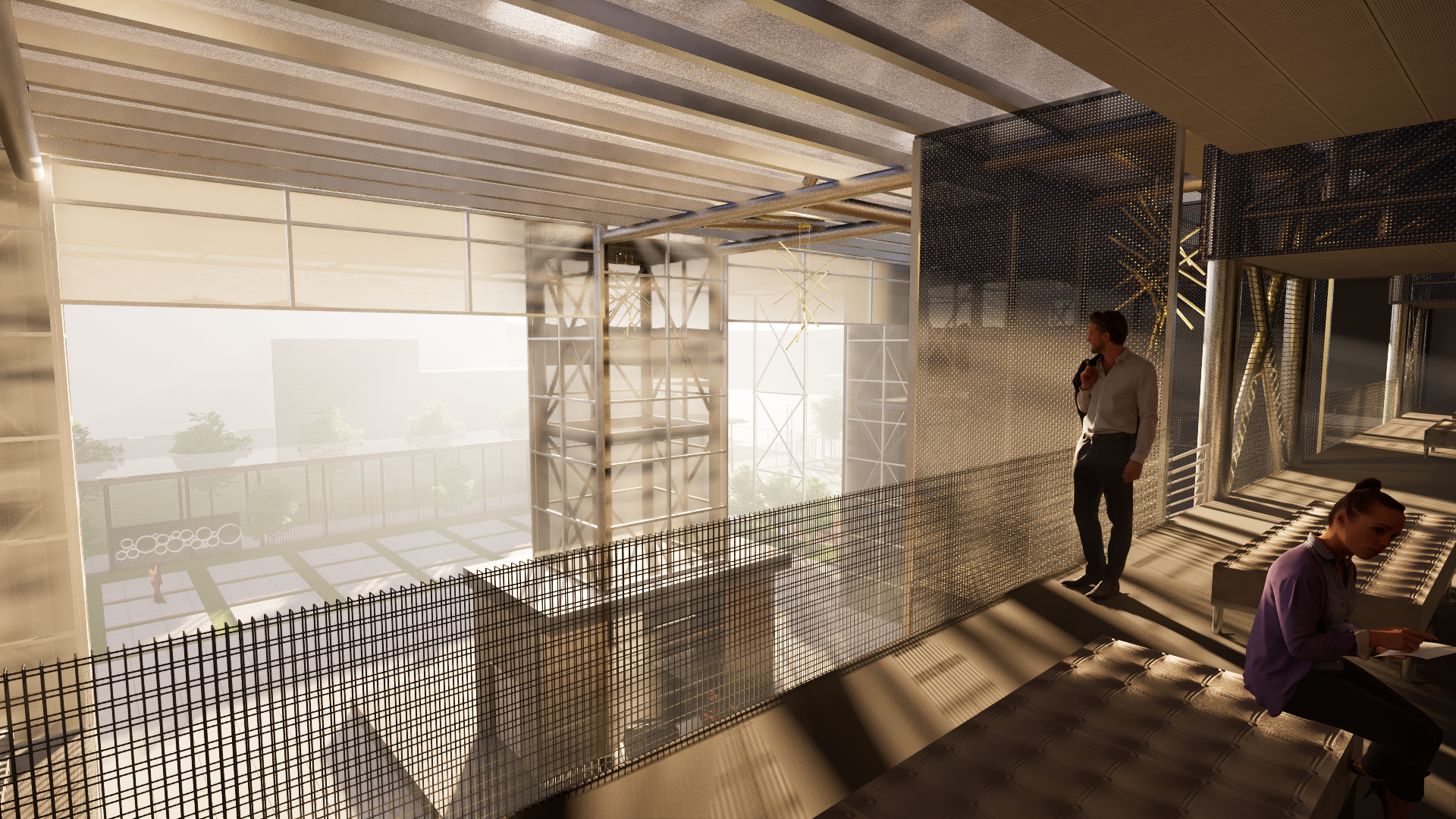
BALCONY VIEW
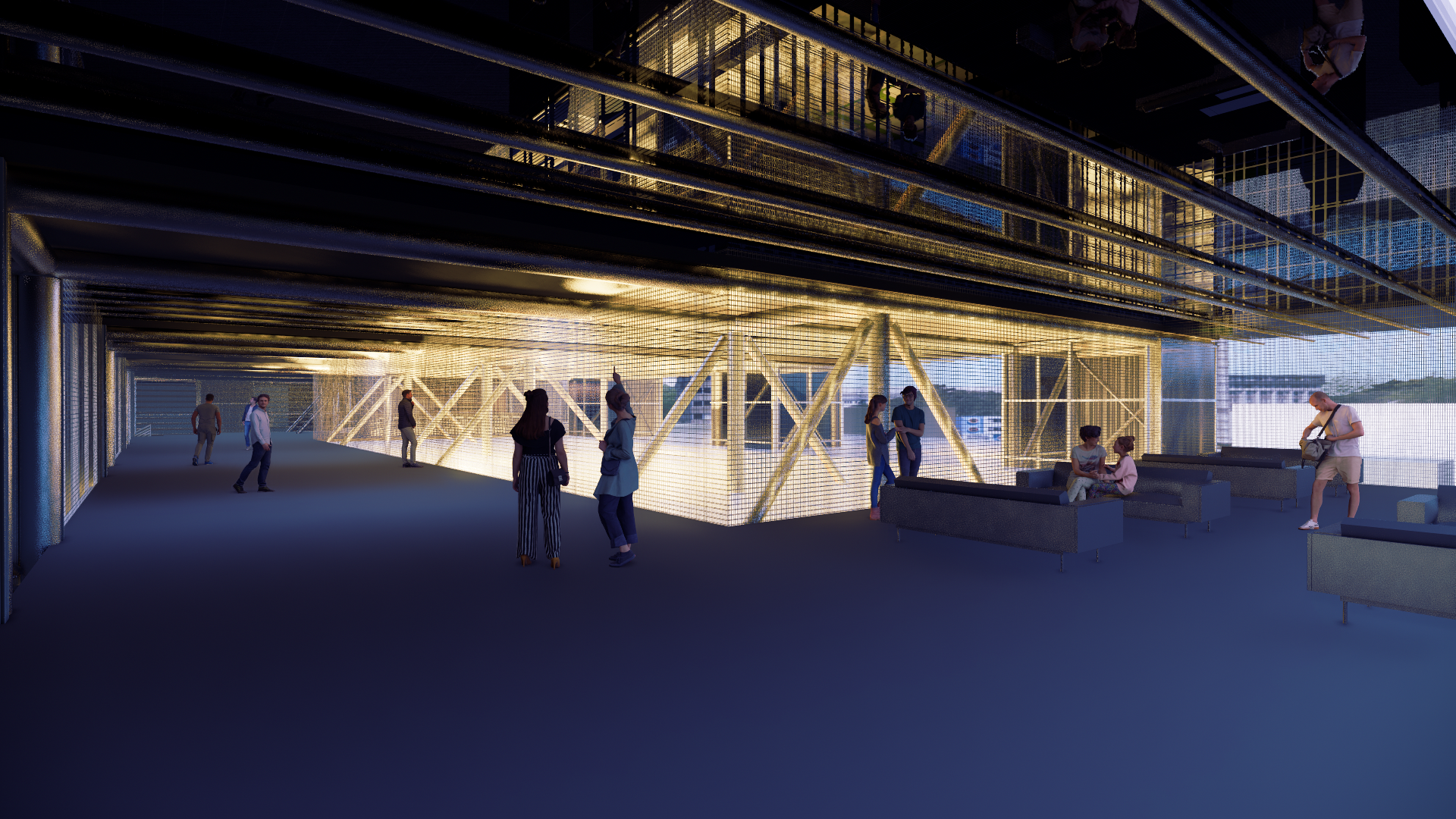
ROOFTOP NIGHT SHOT
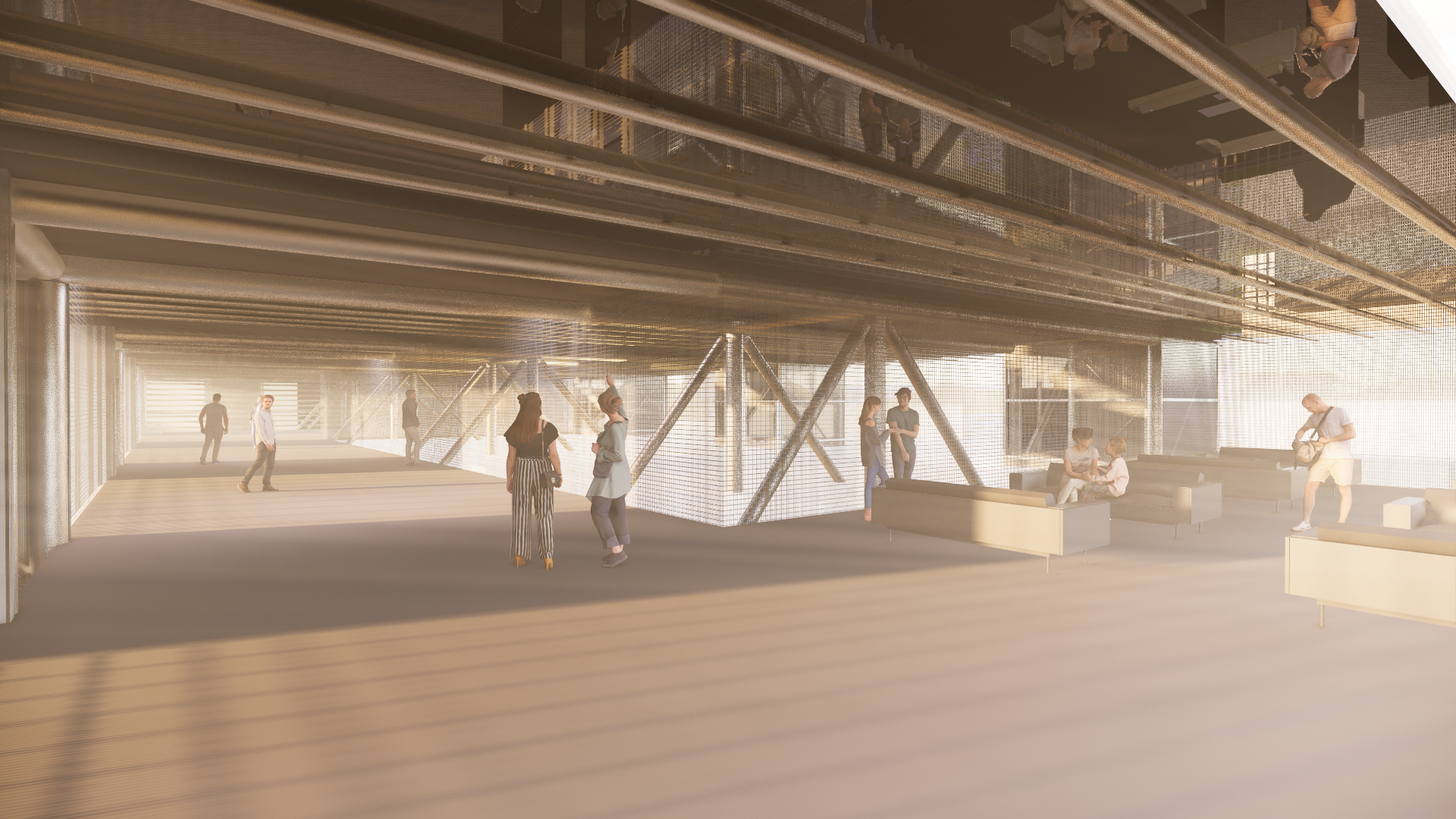
ROOFTOP DAY SHOT
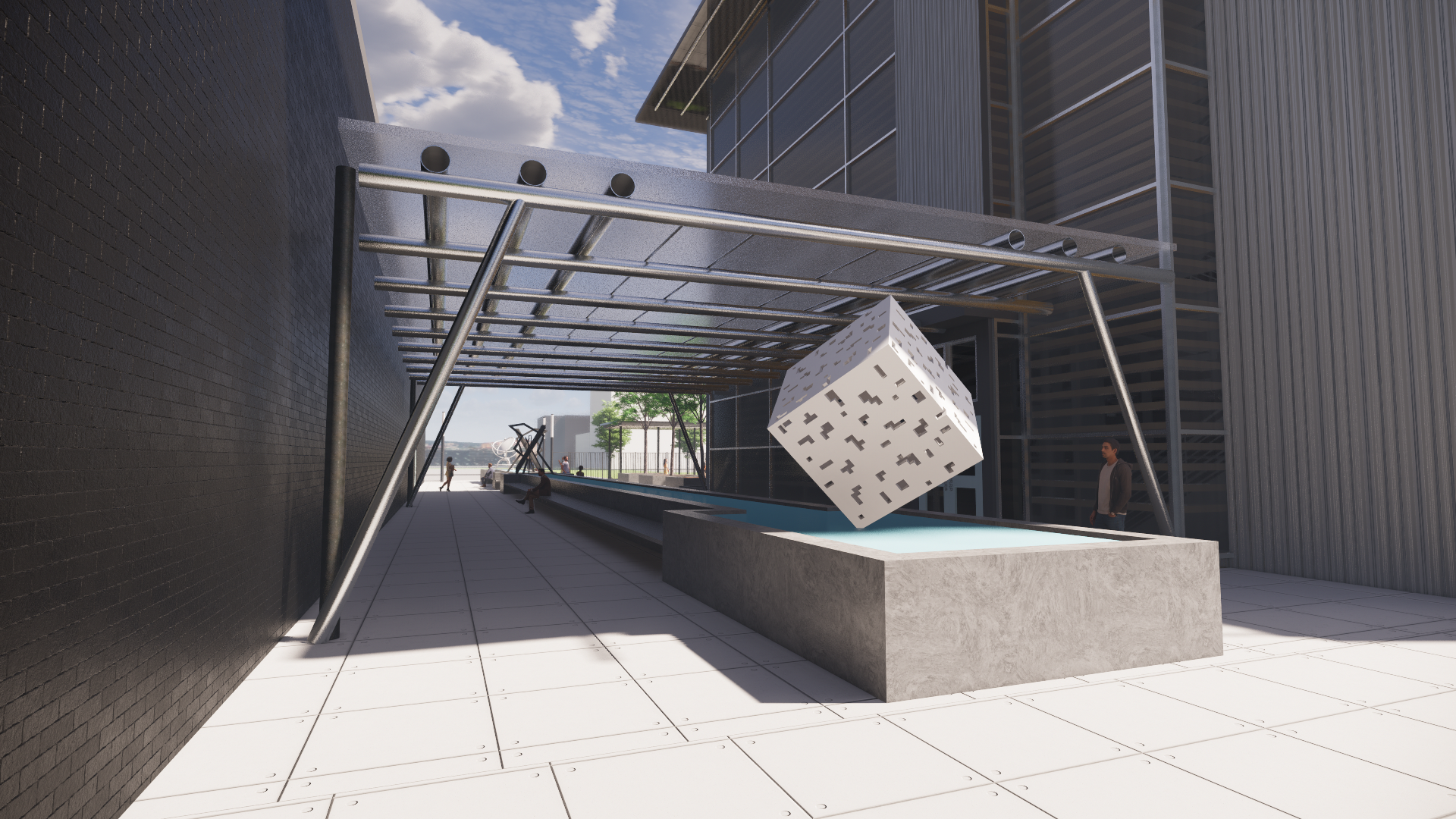
ENTRANCE BETWEEN MOCAD AND LIGHTHOUSE
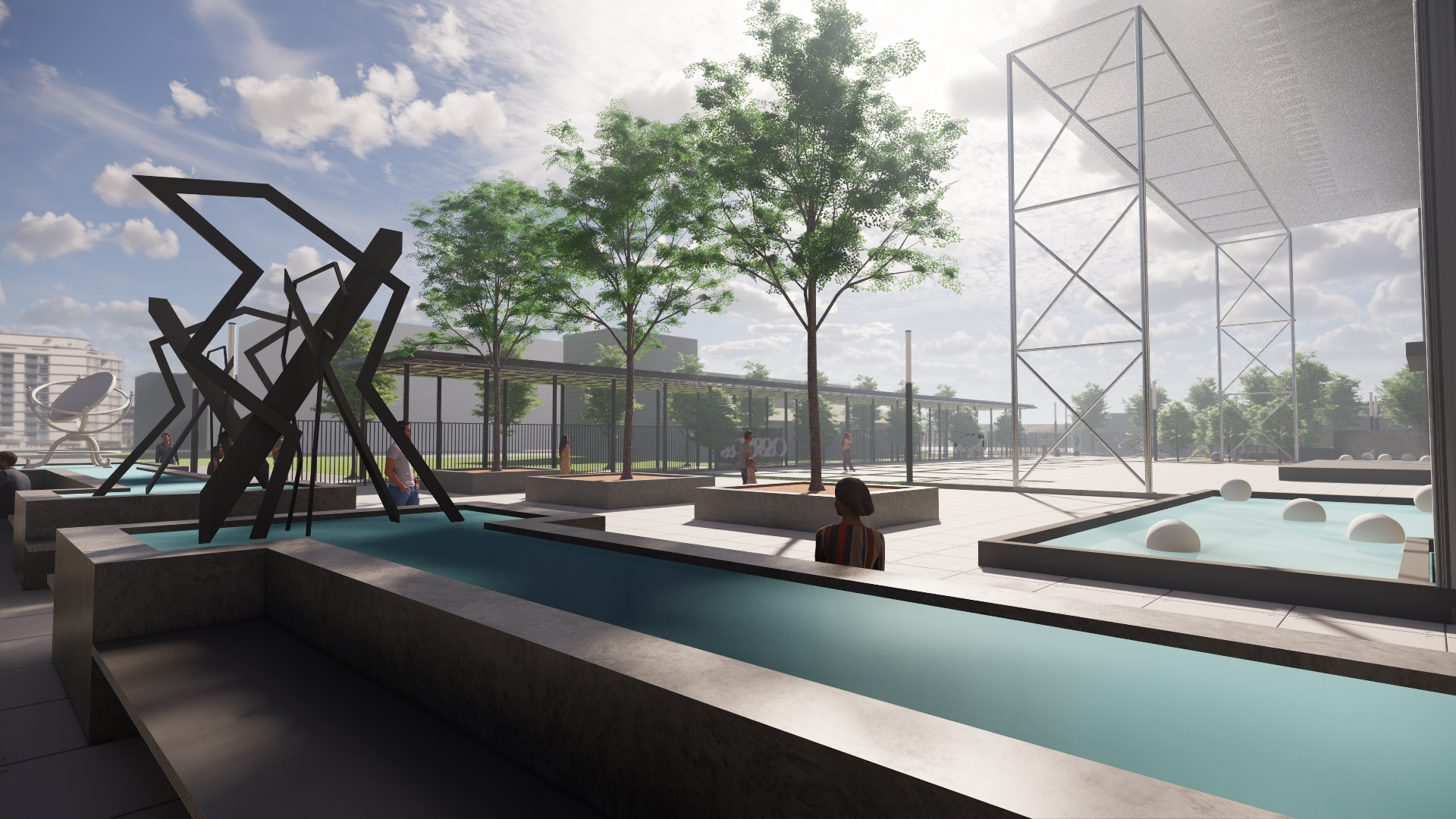
WATER COURT SHOT
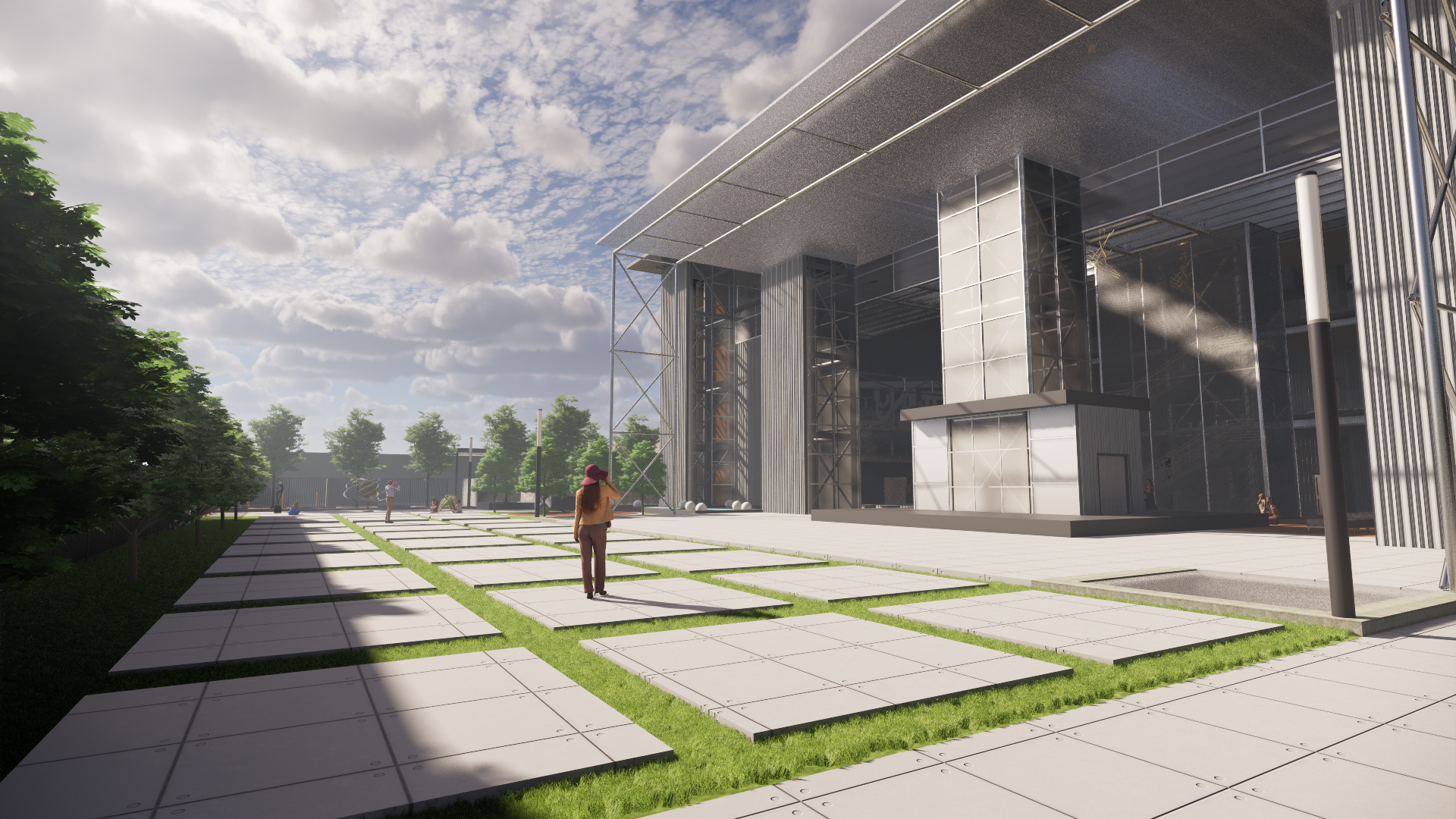
COURT EXPERIENCE
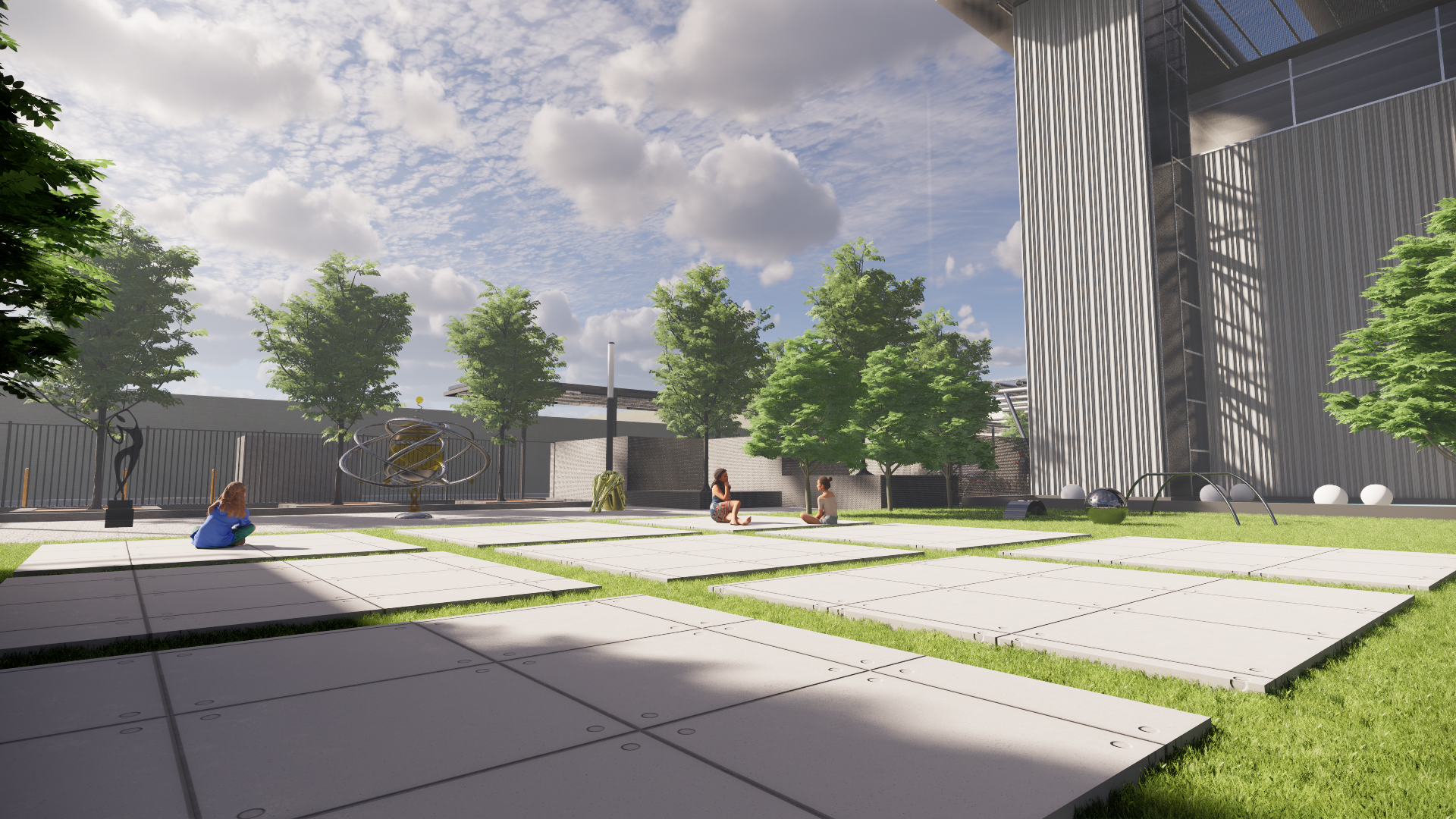
SCULPTURE PARK VIEW
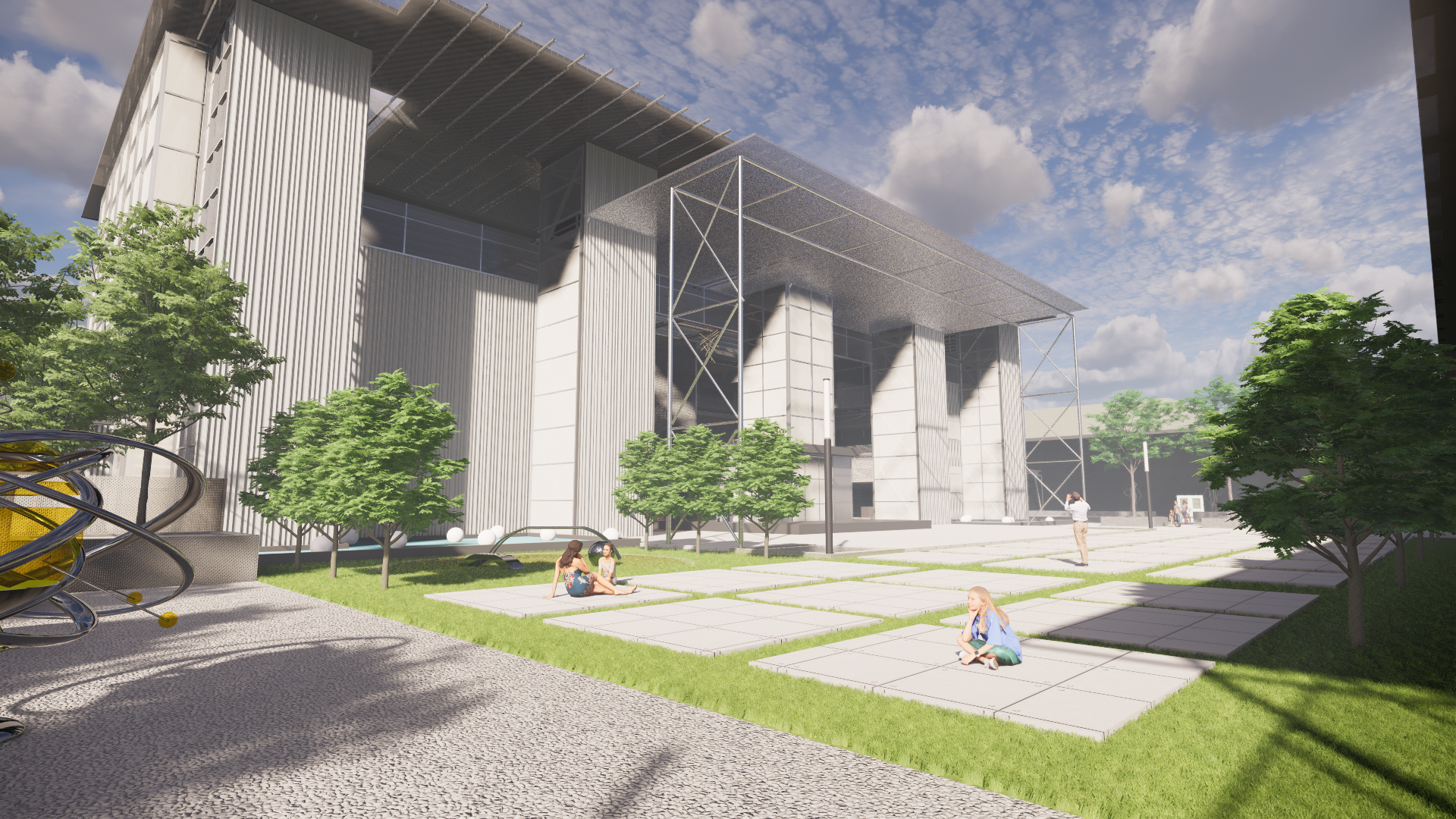
EXTERIOR STAGE VIEW
THE MOCAD LIGHTHOUSE
