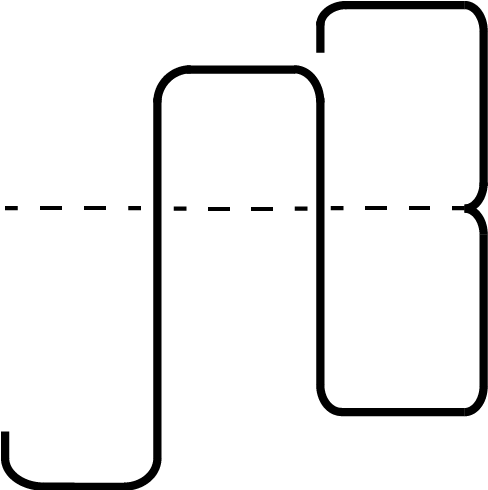PROGRAM - SKETCHUP
WHAT THIS PROJECT IS
The LTU natatorium project is about designing around light & landscape. This project specifically took on the idea of creating almost a complex-like structure, with very simple circulation down a gentle slope enclosed by courtyards and trees.
In a sense, this project takes on the idea of boxes inside a boxed wall (as diagrammed in this project). Containment, circulation, & proximity were the main focuses of this project. The site is very limited on space, yet the boxed wall encompasses & flows naturally with the site as it supports the glowing white pool walls inspired by Spanish architecture. These white walls throughout make the whole experience into a bath of light along with a bath of water, as there is a waterfall inside the pool area that drains excess rain water into a separate pool, emphasizing the idea of a bath of water and light.
Due to the style of architecture that this building was inspired by, nothing is really revealed on the outside, but once you step into the walled complex, everything almost explodes, as it is a different reality, almost like a sanctuary. Every part of the natatorium was taken in specific consideration on trying to take on the slope, and that is what makes the whole experience a grand sight to see being enclosed in private courtyards with glowing light and a whole new reality inside four main walls.
Because of the nature of the positions of the individual structures, circulation was simple, as it was one long path down the slope. As you come down the path, you engage with different parts of the natatorium as almost like a numerical code. Each part of the building is at a different elevation, and coded to give an experience down the site in a numerical order. Explaining that further, the lobby is coded at #1, as that is where the entrance is, and the pool area is coded as #6 as it is at the bottom of the slope. Everything in between (lockers, maintenance, electrical, storage, etc.) Falls inside code numbers 1-7, where 7 is a final courtyard outside the pool at the bottom of the site.
As seen on the plans, a central stepped courtyard can be seen from every part of the natatorium, as this courtyard is surrounded in a glass box in a sense, which can see out to the other courtyards in between structures. This courtyard is lined with Fig trees to allow maximum space to move around and experience different activities inside this main central courtyard. The supporting courtyards are more private, as each locker room has access to their own enclosed courtyard. These spaces can be used for multiple things, either community spaces or private, as the site can be experienced without even having to swim.
In conclusion, this whole complex surrounds itself with nature & immerses any visitor into a calming and relaxing state as is before diving right into a 5-lane pool or sunbathing on one of the many exterior courts. It could be said that this really is a bath of water and a bath of light.
THOUGHT PROCESS
DIAGRAMMING & PROGRAMMING
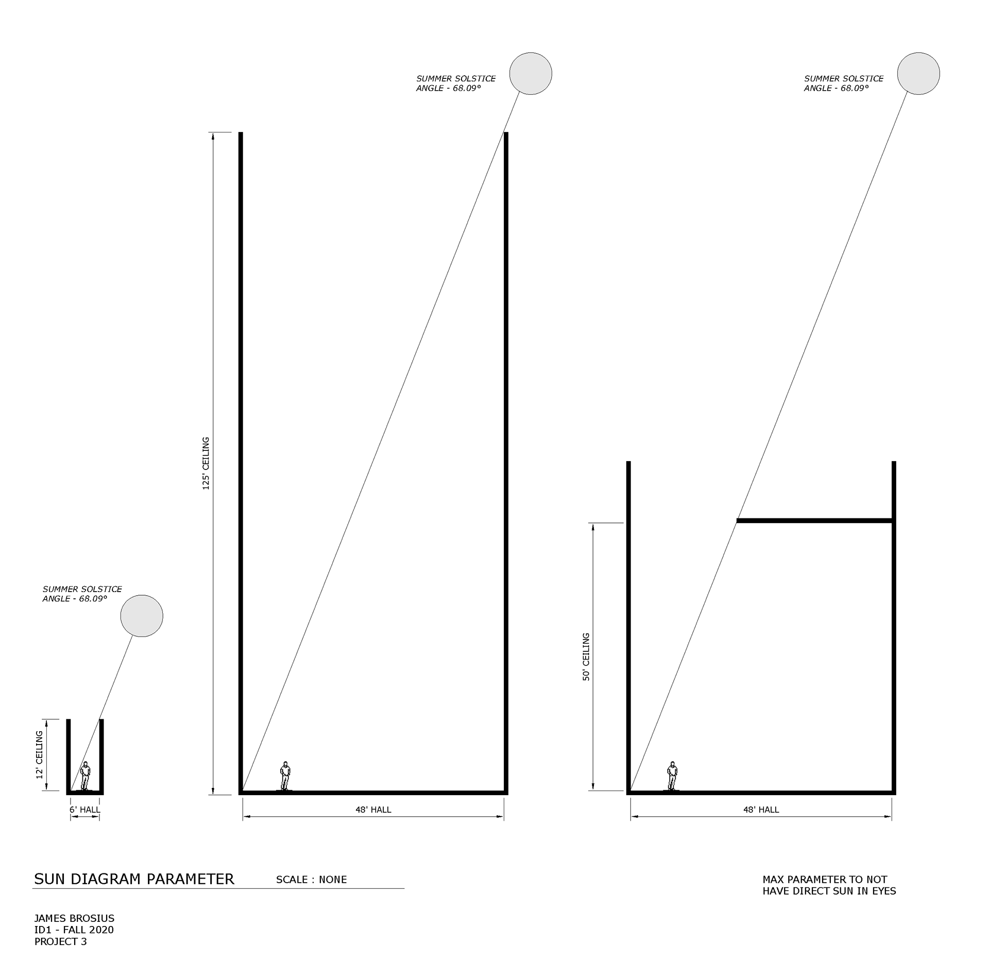
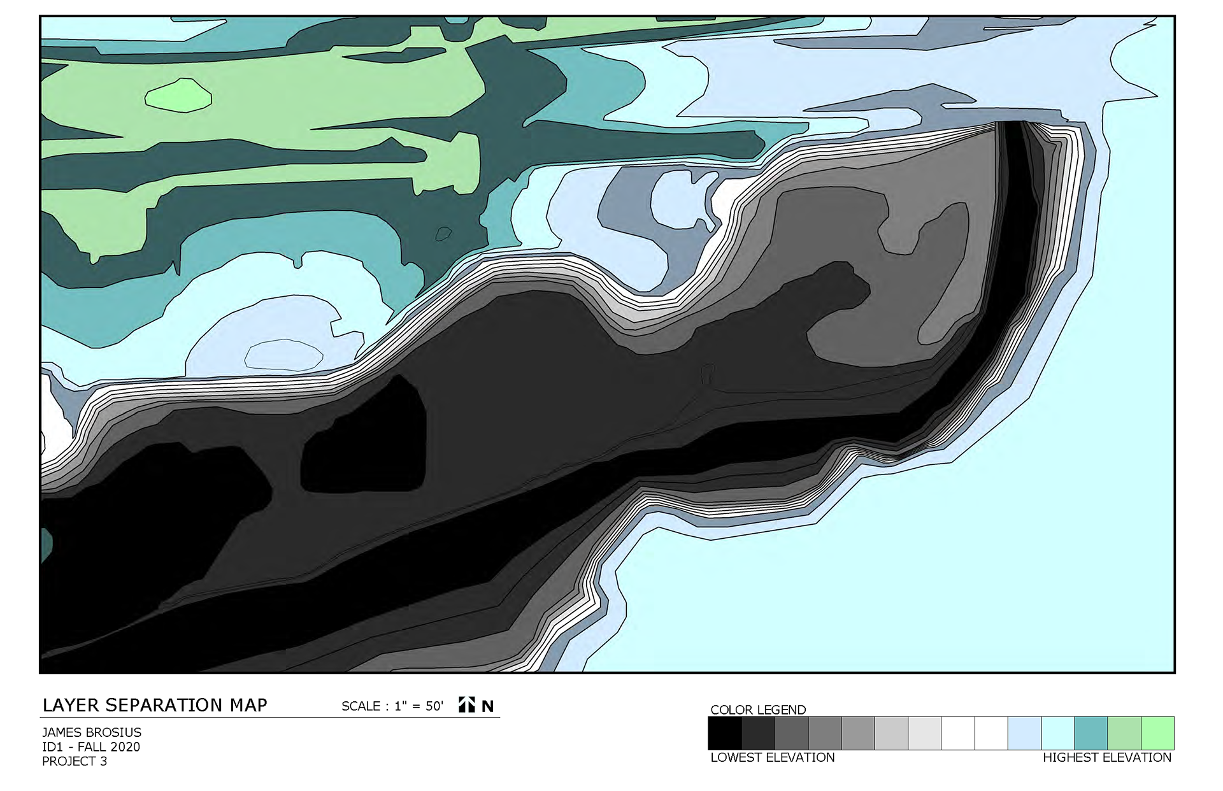
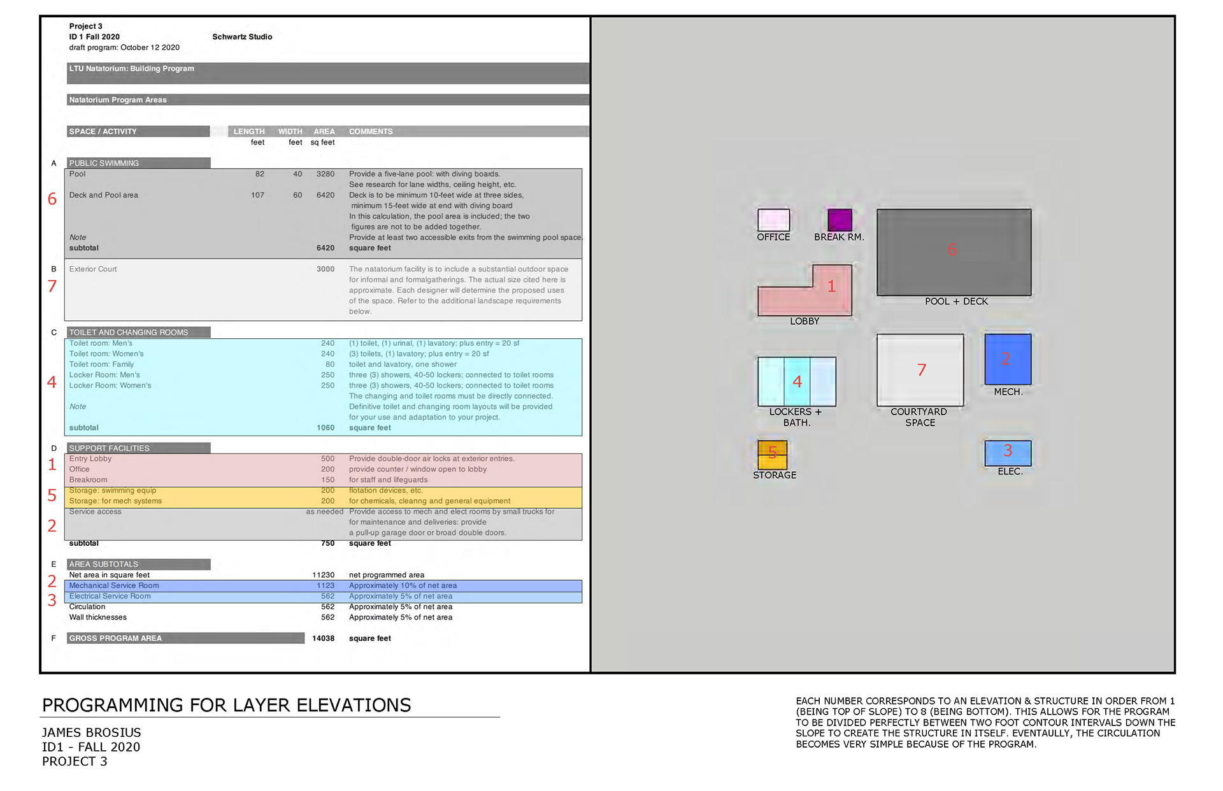
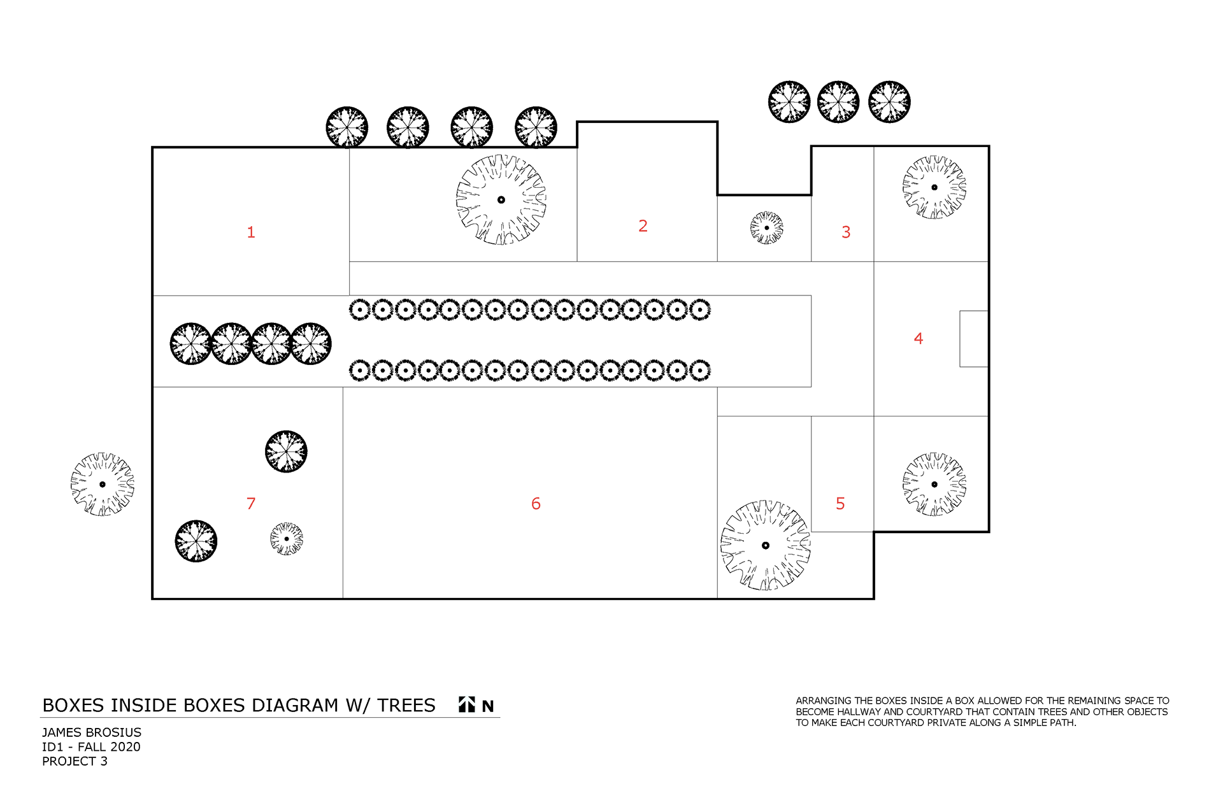
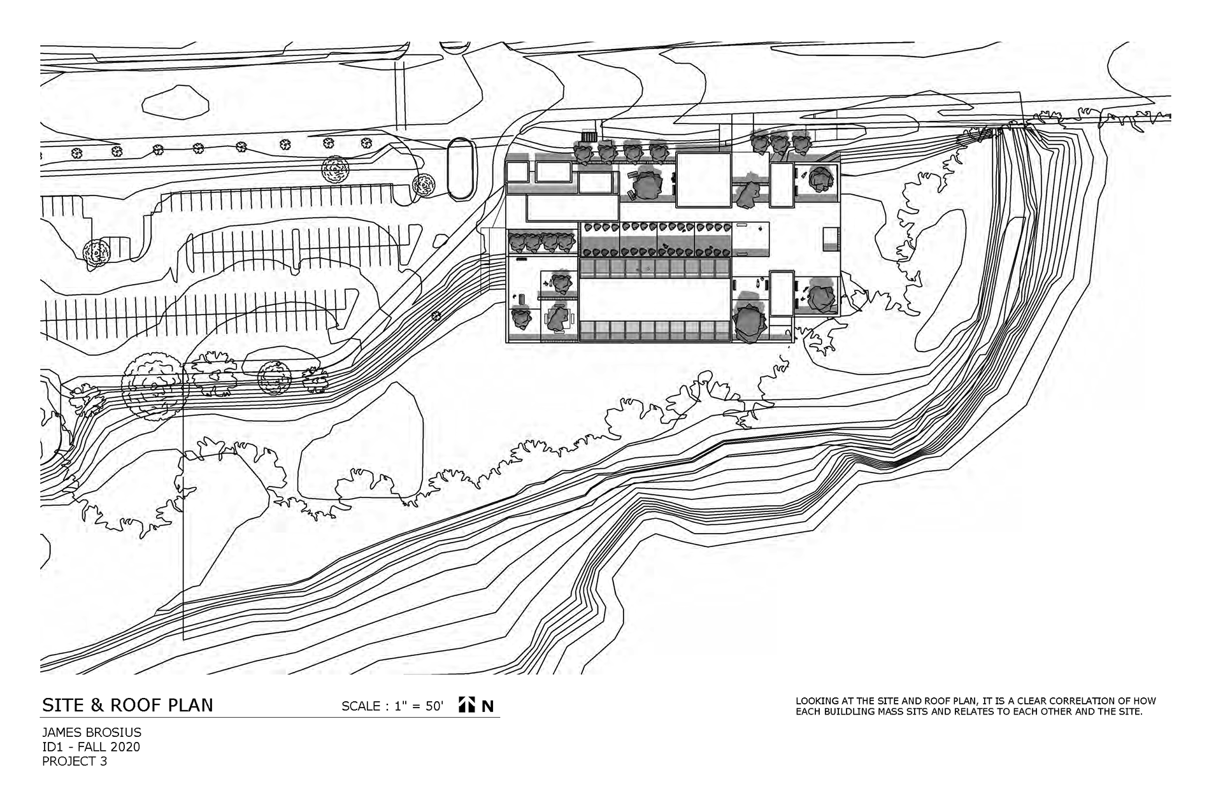
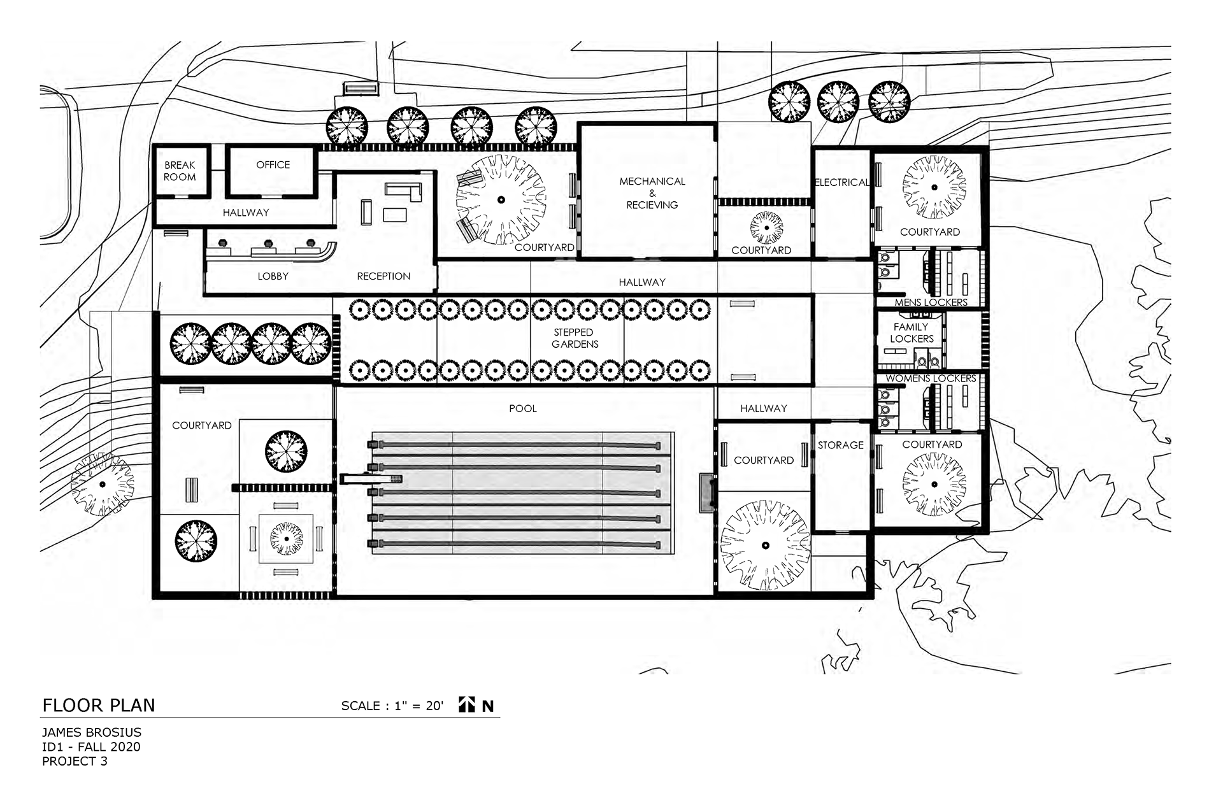
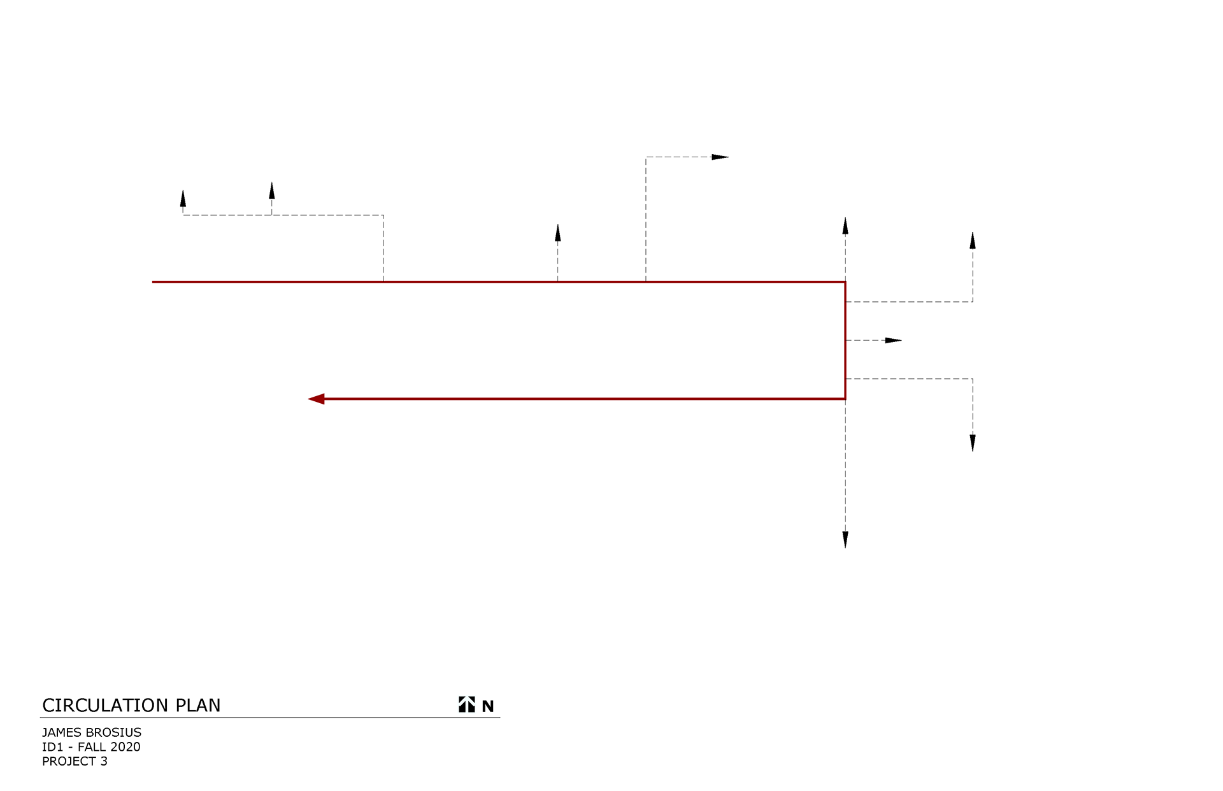
SECTIONS & MORE

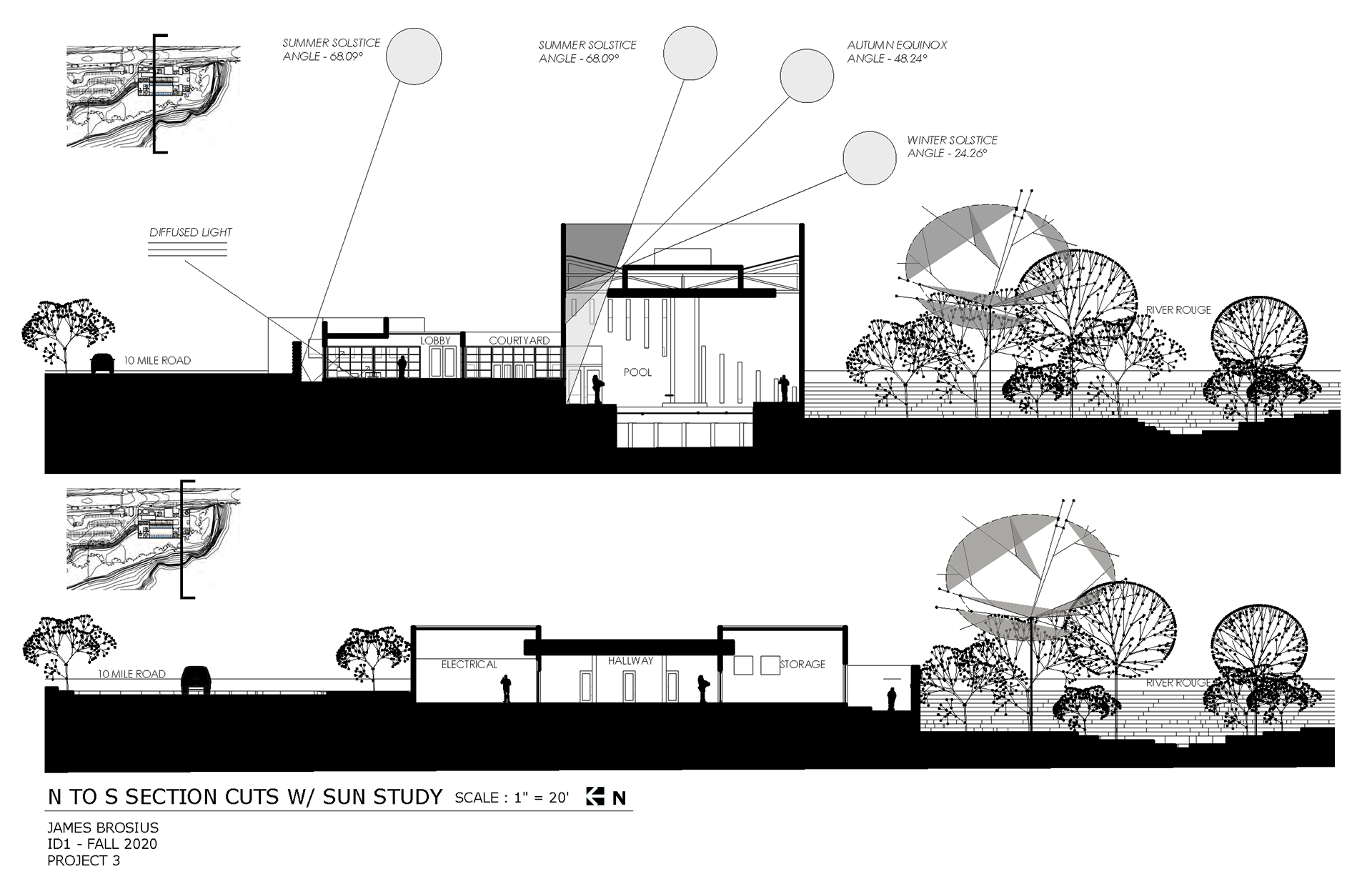
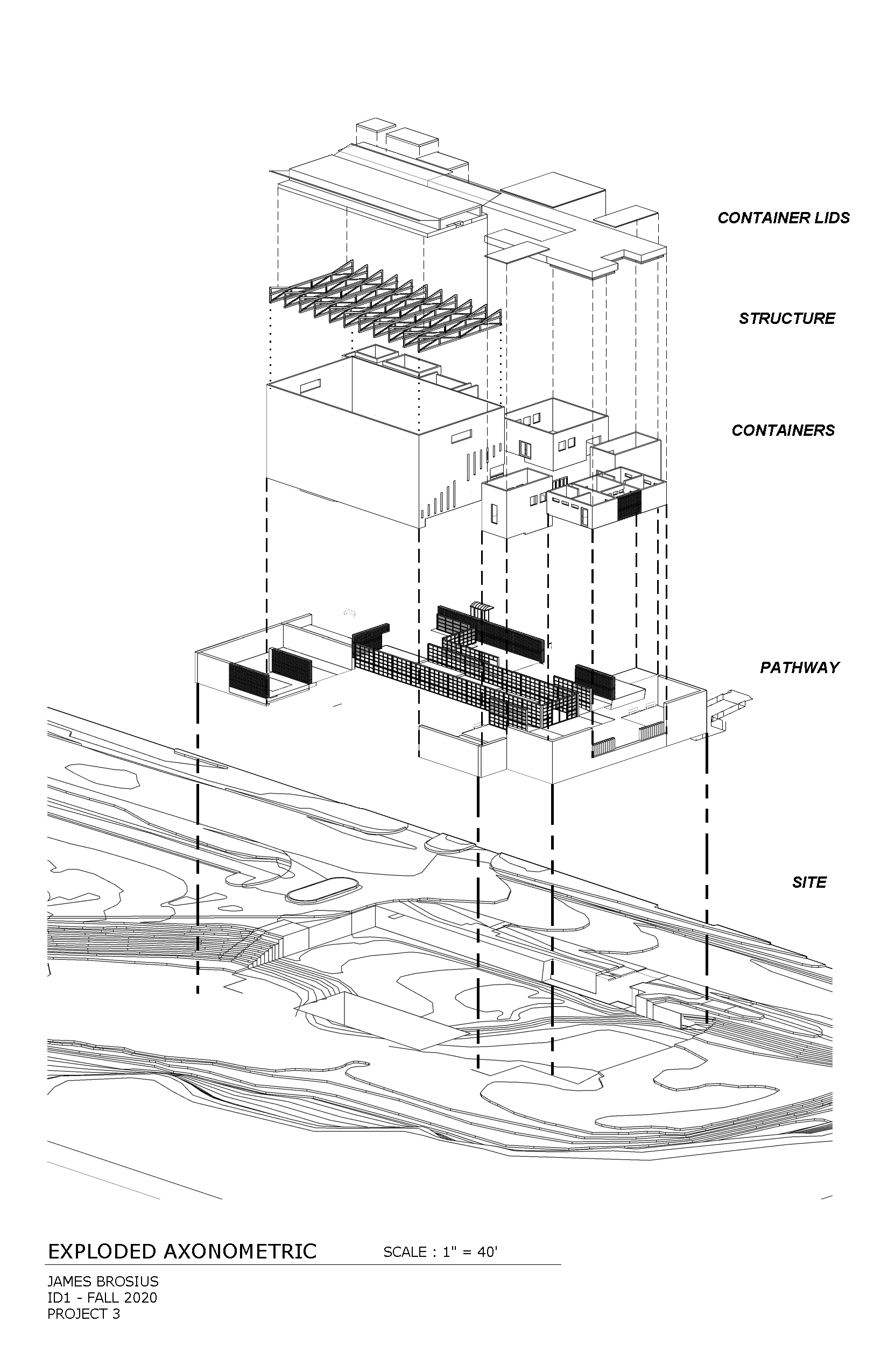
ITTERATIONS
WHAT THIS COULD HAVE BEEN









FINALIZING THE MODEL
GETTING CLOSE








STUDYING THE MODEL
SUN ANALYSIS & MORE
INITIAL POOL LIGHT STUDY

POOL ITERATIONS

1

2

3

4

5

FINAL
SUN STUDIES
TAKEN AT WINTER AND SUMMER SOLSTICES & SPRING/FALL EQUINOXES

BUS STOP ANALYSIS

CENTER COURT ANALYSIS

ENTRANCE ANALYSIS



VIEWS
CLOSING REMARKS

MAIN SHOT

10 MILE RD SHOT

BUS STOP PERSPECTIVE

FLOOD PLAIN VIEW

PARKING ENTRANCE SHOT

CANOPY COVER VIEW

ENTRANCE PERSPECTIVE

LOBBY VIEW

SECRETARY BACKROOMS SHOT

FRONT DESK VIEW

LOBBY VIEW

COURT 1 VIEW

COURT 1 VIEW

COURT 1 VIEW

HALL

CENTER COURT + HALL

CENTER COURT + HALL

CENTER COURT AT BASE

CENTER COURT AT TOP

CENTER COURT AERIAL

MAINTENANCE VIEW

MAINTENANCE VIEW

MAINTENANCE DRIVEWAY

LOCKERROOM SINKS

LOCKERROOM CHANGING AREA

LOCKERROOM COURTS

STORAGE HALL

STORAGE COURT ENTRANCE

STORAGE COURT

MAIN POOL WALKWAY

DIVING AREA

POOL SHOT

OVERALL VIEW
THE LTU NATATORIUM
