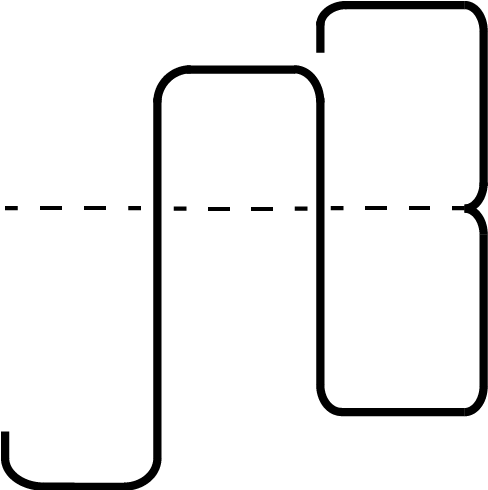PROGRAM - SKETCHUP
Design Statement:
Circulation and Movement.
We explored Circulation and Movement within our assignment. The definition of circulation is
‘movement 'to and fro' or around something.” A person is able to access our three structures from the
entrance ramps found at the top of the slope. The winding curvature allows a patron to see all aspects
of the buildings and take in their beauty from many vantage points. After arriving at this landing, a
person is able to either enter the structure closest to the top of the slope, or go further down the next
ramp, which leads them to the roof top of the building closest to the bottom of the slope. There is full
circulation from the top to the bottom, and throughout the entirety of these structures in an East to
West dominant motion down the slope to give a natural sense of incline and decline throughout the site.
The ramps in our model help to dictate the movement a person may follow while visiting. The ramps are
used to take a person from one spot of our building to another. They are a means of giving the patron a
new experience. The placement of the ramps in comparison to our structures help lead a person from
the base of the slope, around and through the buildings, all the way to the top of the slope.
Circulation and movement are meant to coincide within one another. Without circulation, there is no
clear movement. Alternatively; without movement, there is no true circulation. These two depend on
one another. Architecture is about making a person feel something when they are experiencing a site.
We designed this so anybody who enters feels excited to turn the next corner to see what is beyond as
they move. They may see the same group of people multiple times circulating throughout our structures
because they were designed with ease to do so.



PLANS
THIS PROJECT IS FOCUSING ON CIRCULATION THROUGHOUT THE SITE, SO IT
BREAKS THE MODEL INTO THREE CATEGORIES, THE PATHWAY IS THE
PRIORITY THROUGHOUT THE BUILD.
BREAKS THE MODEL INTO THREE CATEGORIES, THE PATHWAY IS THE
PRIORITY THROUGHOUT THE BUILD.




STEPPING BACK & LOOKING AT THE OVERALL SITE AS A WHOLE,
CONTAINMENT AND PROXIMITY IS A PRIORITY THAT IS SUPPORTING
PATHWAY THROUGH THE EXPERIENCE OF THE MODEL.
CONTAINMENT AND PROXIMITY IS A PRIORITY THAT IS SUPPORTING
PATHWAY THROUGH THE EXPERIENCE OF THE MODEL.
FLOORPLANS HERE HIGHLIGHT THE IDEA OF PATHWAY
THROUGHOUT THE SITE BY SEEING ENTRANCES TO
STRUCTURES ON SITE.
THROUGHOUT THE SITE BY SEEING ENTRANCES TO
STRUCTURES ON SITE.
CIRCULATION CAN ALSO BE SEEN HERE THROUGH
SECTION CUTS THROUGHOUT THE SITE.
SECTION CUTS THROUGHOUT THE SITE.







SOUTH FACING WINDOWS ALLOW FOR MAXIMUM
LIGHTING THROUGHOUT STRUCTURE AND SITE, ALLOWING
LIGHT TO DOMINATE ALL OVER THE SITE. LIGHT PASSING
THROUGH EAST AND WEST OPENINGS ALLOW THIS AS
WELL AS SHOWN ABOVE.
LIGHTING THROUGHOUT STRUCTURE AND SITE, ALLOWING
LIGHT TO DOMINATE ALL OVER THE SITE. LIGHT PASSING
THROUGH EAST AND WEST OPENINGS ALLOW THIS AS
WELL AS SHOWN ABOVE.
CASE STUDY MODEL BUILT TO HIGHLIGHT MOMENTS OF CIRCULATION
AND PATH THROUGH OUT THE MODEL.
AND PATH THROUGH OUT THE MODEL.
EXPERIENCE



ESPECIALLY AFTER BREAKING CIRCULATION DOWN TO BARE BONES,
THERE IS A LOT OF HORIZONTAL MOVEMENT THROUGH THE SITE. THIS
HELPS EMPHASIZE A NATURAL PATH DOWN THE SLOPED TERRAIN.
THERE IS A LOT OF HORIZONTAL MOVEMENT THROUGH THE SITE. THIS
HELPS EMPHASIZE A NATURAL PATH DOWN THE SLOPED TERRAIN.
EACH PERSPECTIVE GIVES A DIFFERENT FEELING
THROUGHOUT THE CIRCULATION PATH OF THE SITE TO
REINFORCE EXPERIENCE IN DIFFERENT WAYS, YET IT
STILL KEEPS BALANCE WITH FEELING RELATIVE TO THE
OTHER VIEWS OF THE SITE.
THROUGHOUT THE CIRCULATION PATH OF THE SITE TO
REINFORCE EXPERIENCE IN DIFFERENT WAYS, YET IT
STILL KEEPS BALANCE WITH FEELING RELATIVE TO THE
OTHER VIEWS OF THE SITE.




REFERENCING THE CIRCULATION DIAGRAM WILL ALLOW
MAXIMUM BENEFIT OF KNOWING HOW EACH VIEW
RELATES TO EACH OTHER ALONG A SET PATH
THROUGHOUT THE SITE.
MAXIMUM BENEFIT OF KNOWING HOW EACH VIEW
RELATES TO EACH OTHER ALONG A SET PATH
THROUGHOUT THE SITE.




ID1 - PROJECT 2 - PAVILIONS
