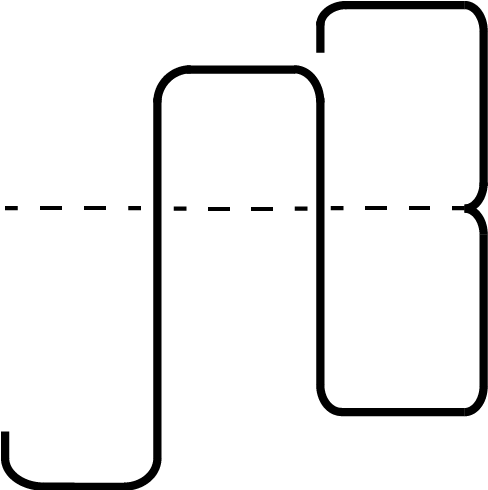This class definitely changed my perspective on design, as it turned into a furniture making class somewhat. I started thinking more about the proportion of the human body to a space, and how my work is going to actually be used finally. Usually in school, everything is conceptual, but in here it is all real and for an real client. This is definitely one of my favorite classes ever, and I'd do it all over again if I could.
Henry Ford College / WSU / HFV Senior Apartment Homes Project
HOW IT STARTED - THE CLASS
We started with building half of a hip/gable roof combo, and started learning how to finish and protect it. Turns out, that was about as far as we went, as this was mainly supposed to be a finishing and material application class, but things took a turn, probably for the better which we'll get to later.
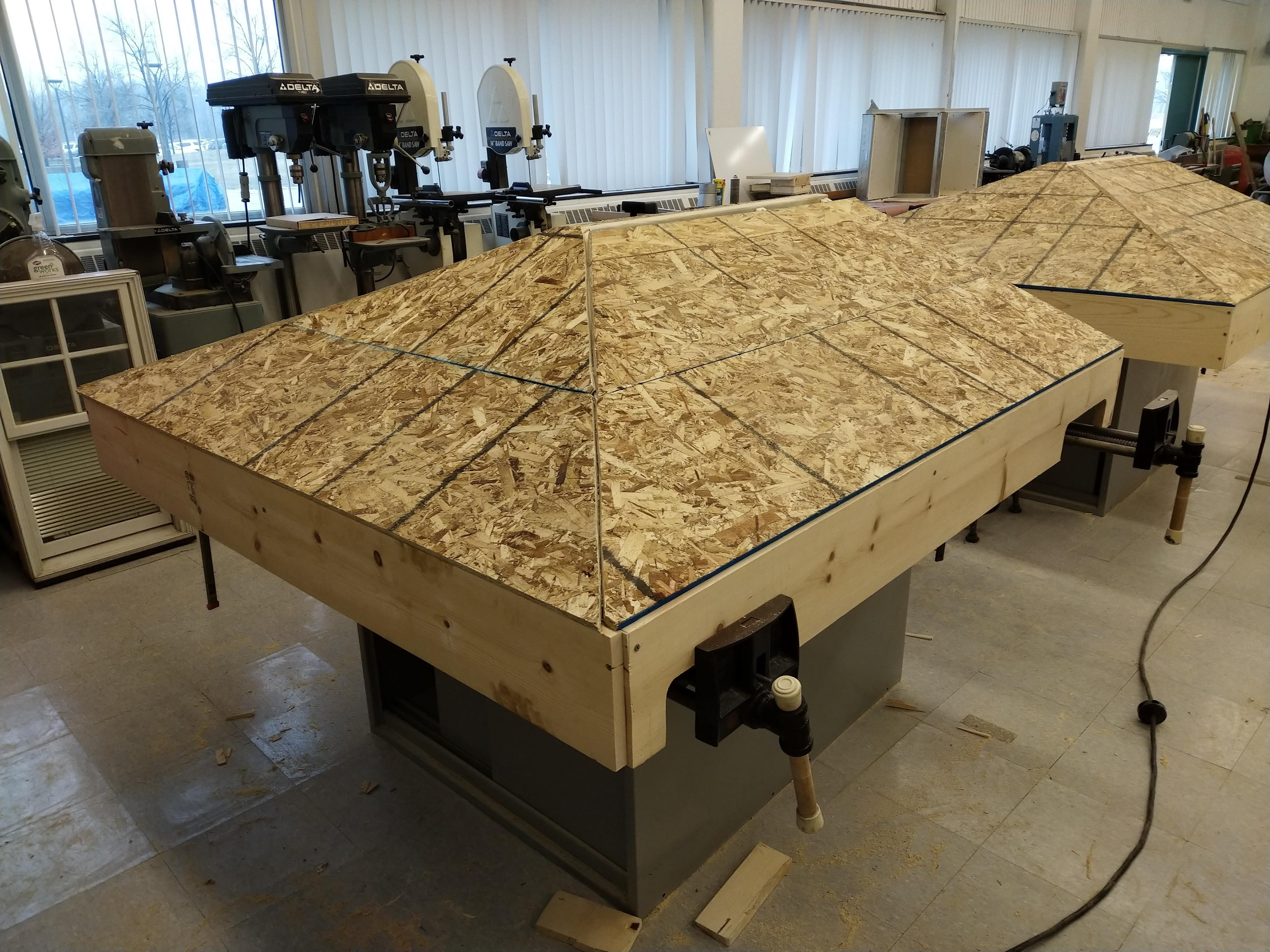
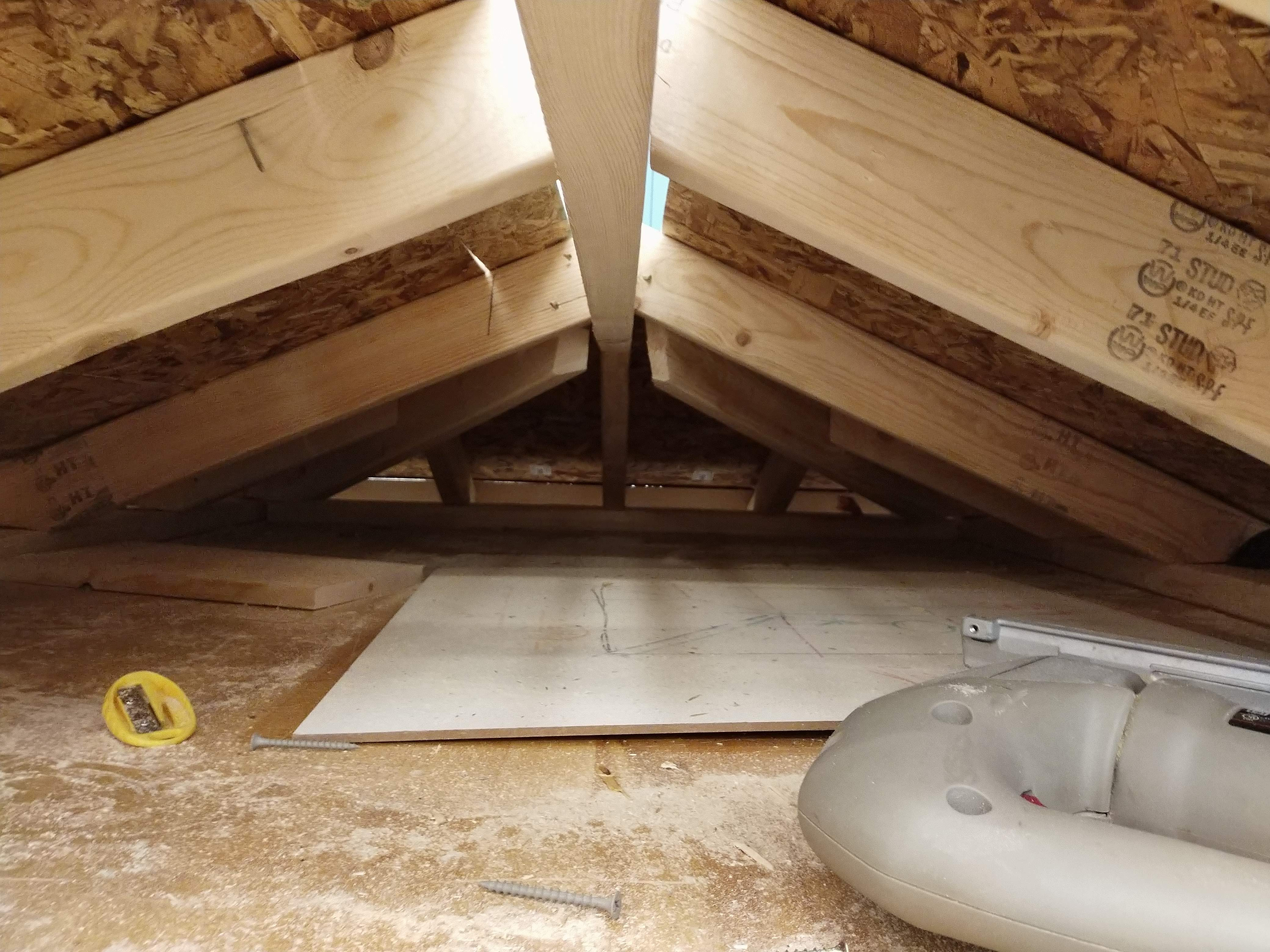
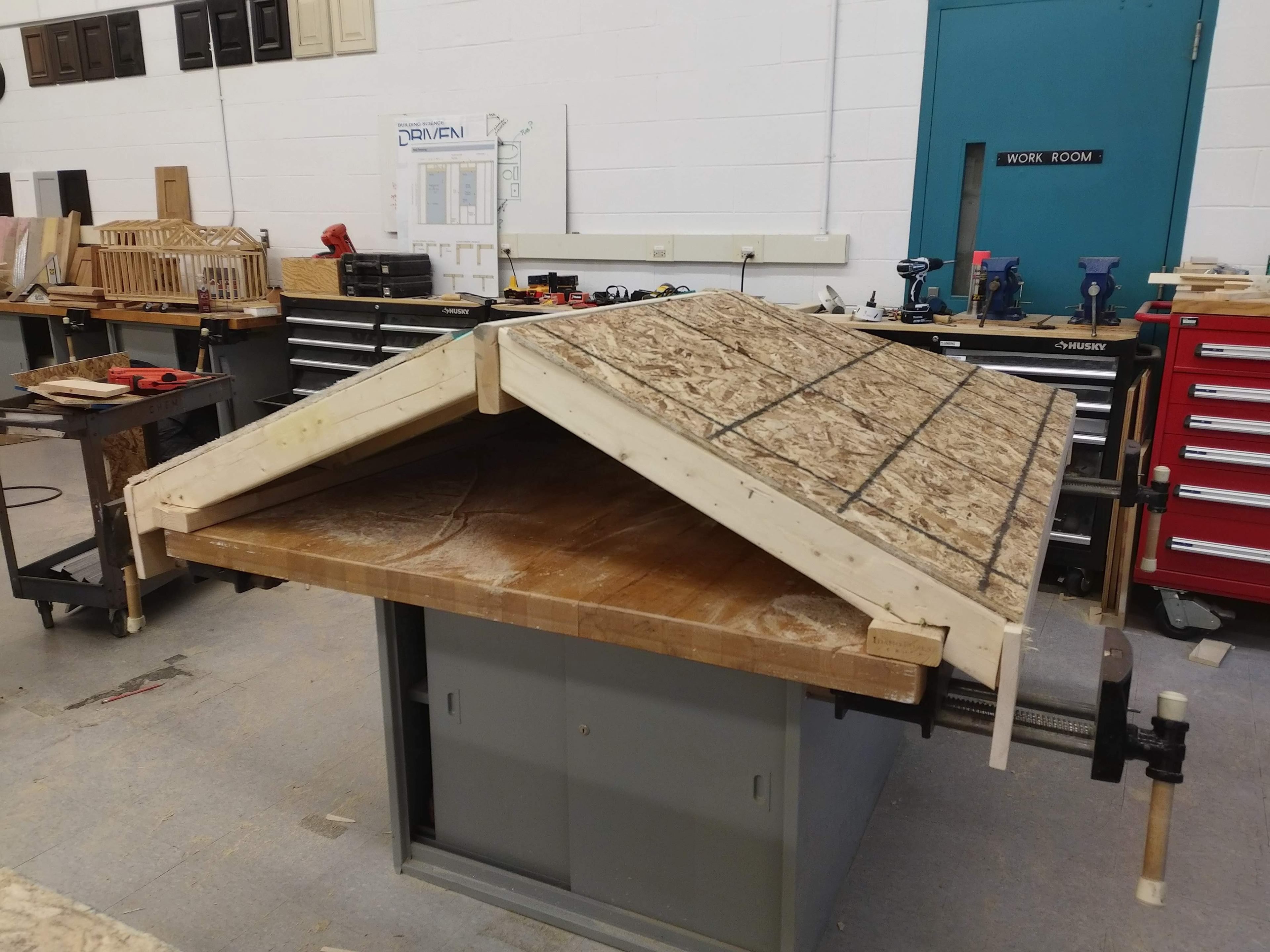
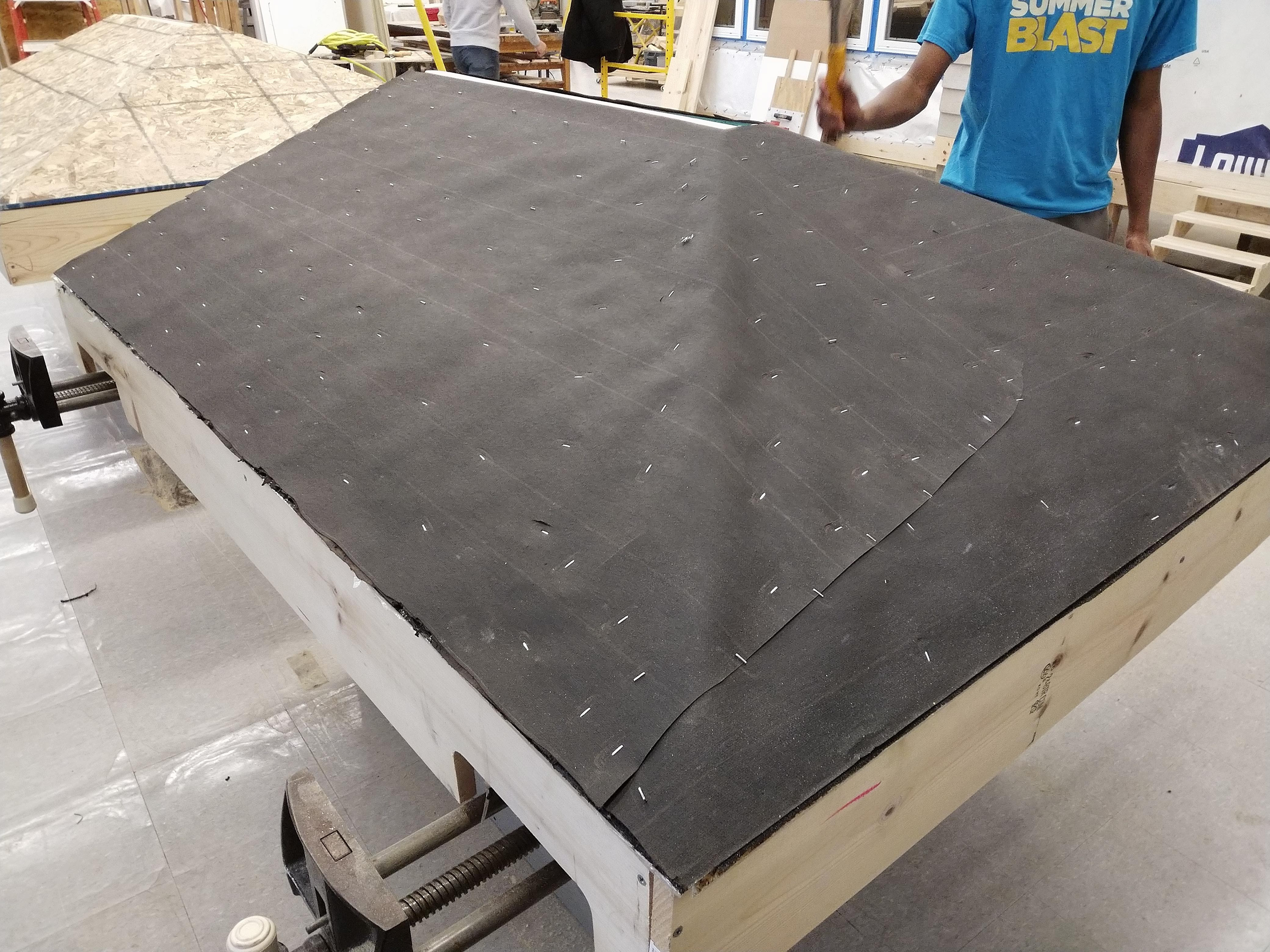
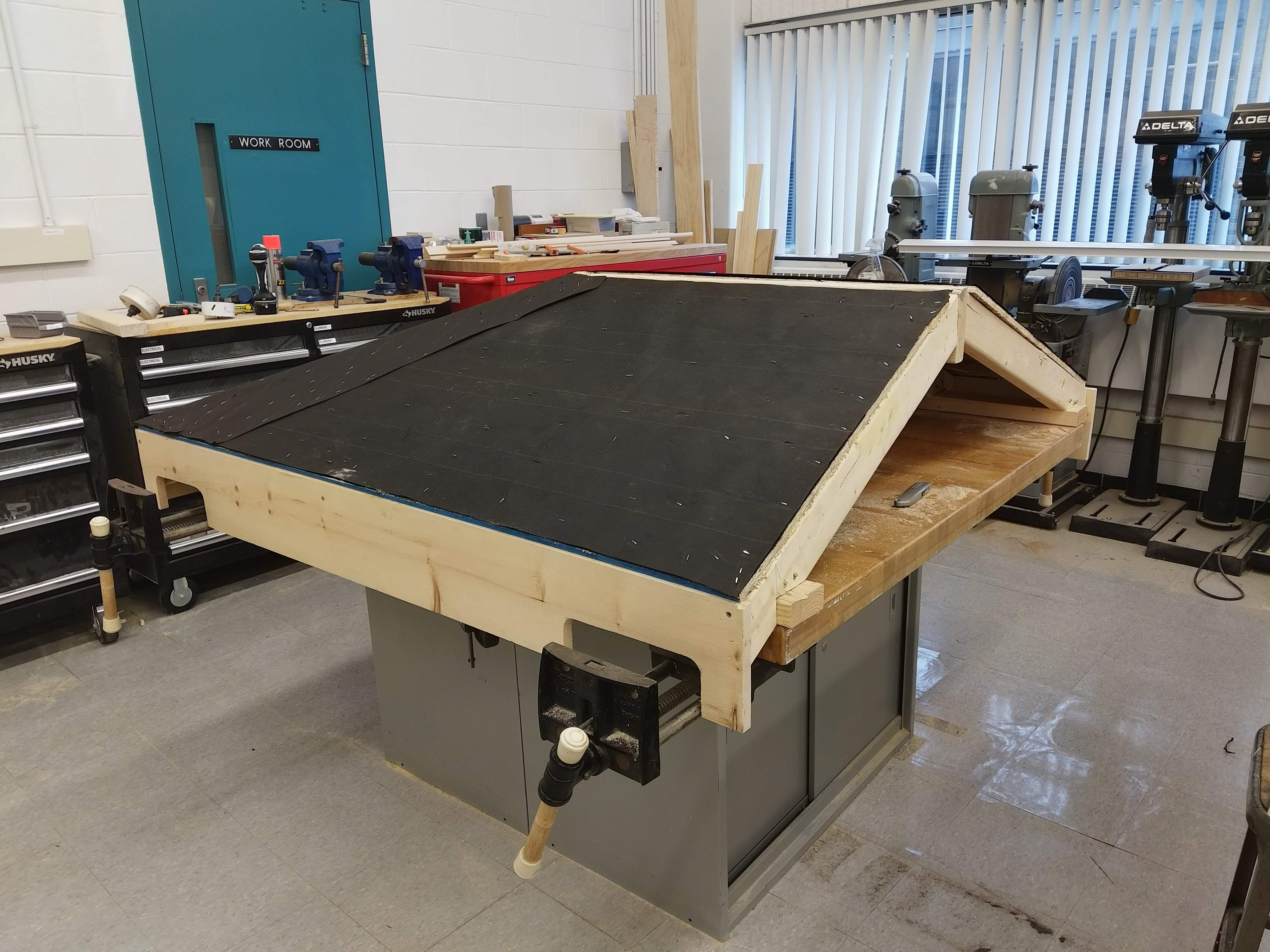
THE START OF THE REMODEL JOURNEY
THE HFC interior design department came over to our program (the Architecture Construction Technology program), where they literally walked into the shop as we were building things and proposed the idea of helping with custom furniture pieces for this $200k total budget on two apartments for senior citizens at henry ford village. this is where it started. we were given plans, elevations, initial concepts, material boards, and certain dimensions for pieces, so we began to work and reshape the class into almost like a furniture building class.


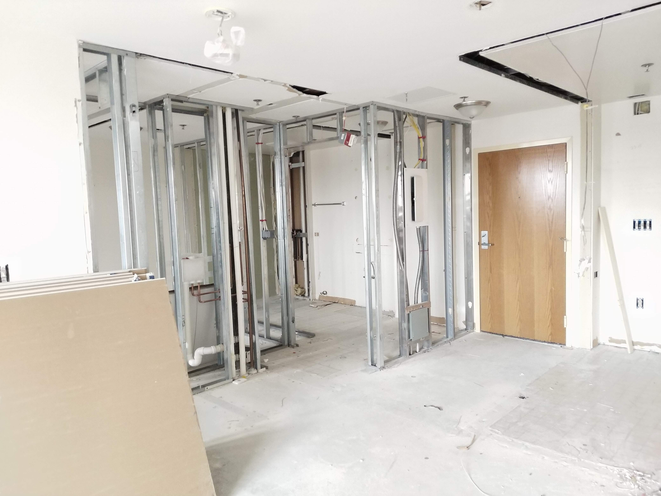
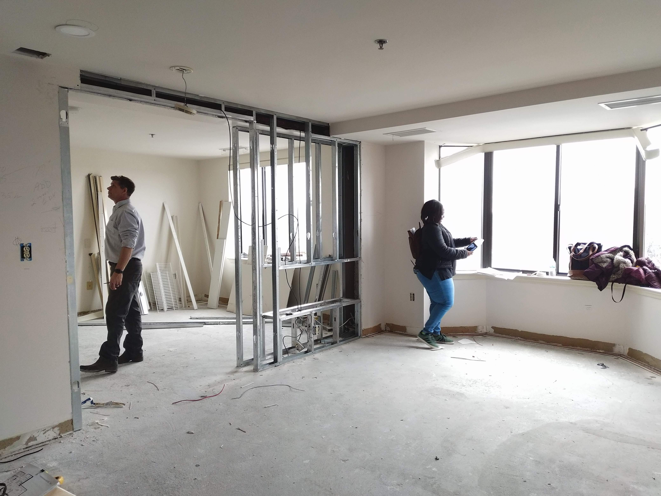
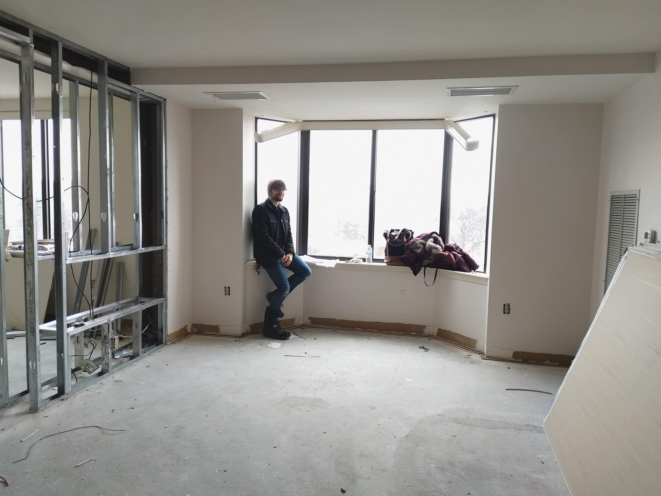
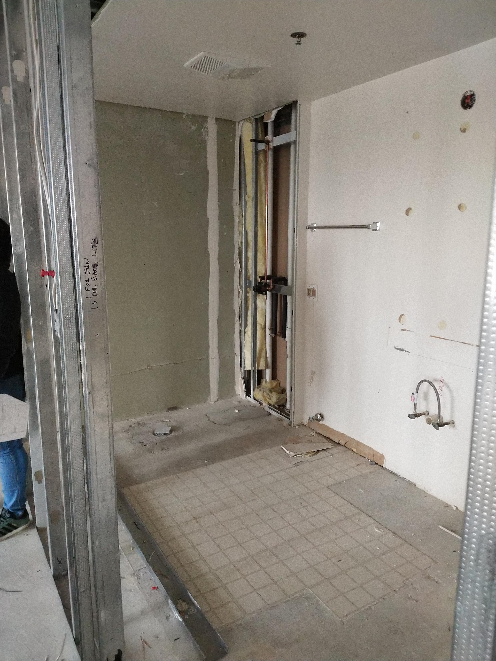
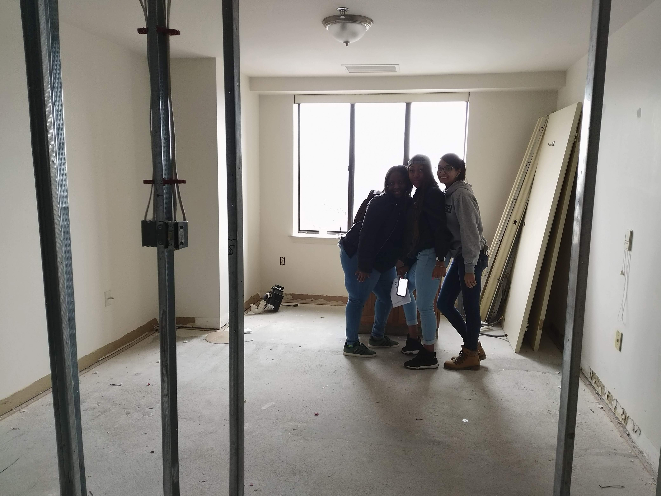


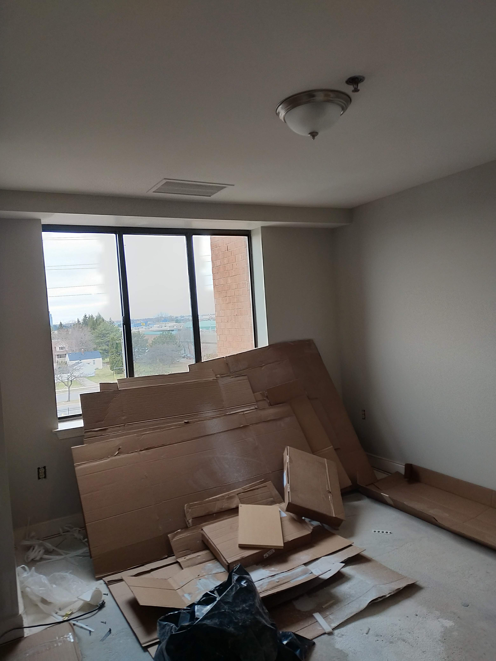
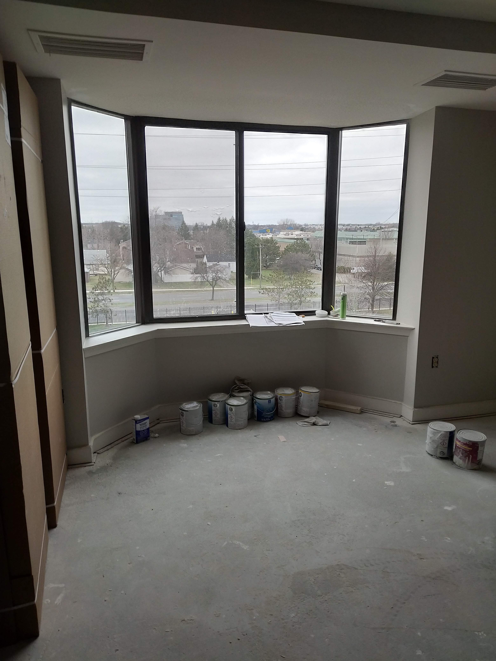
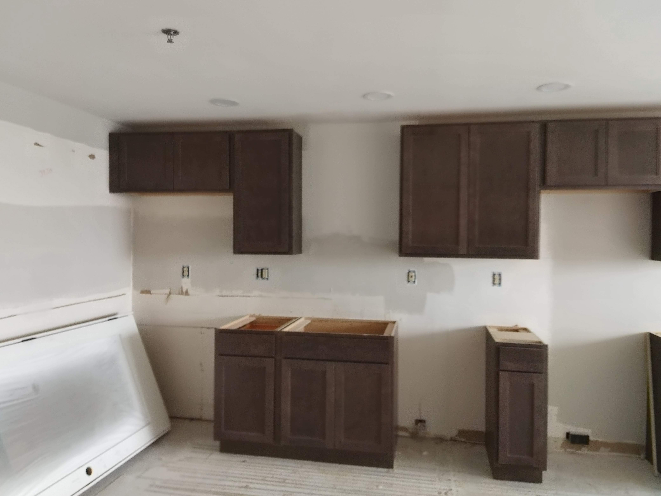

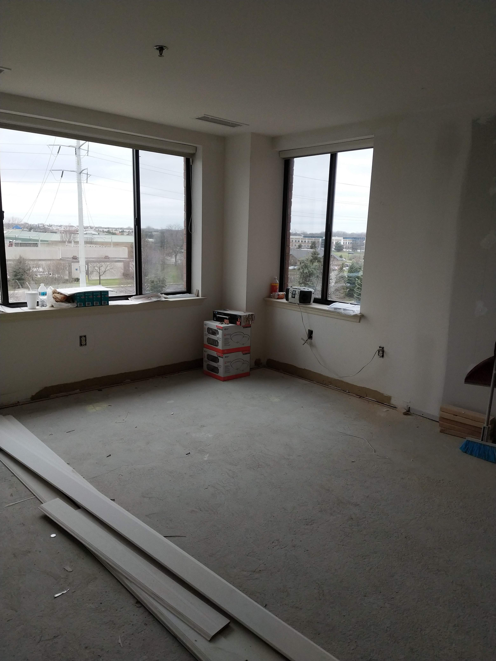
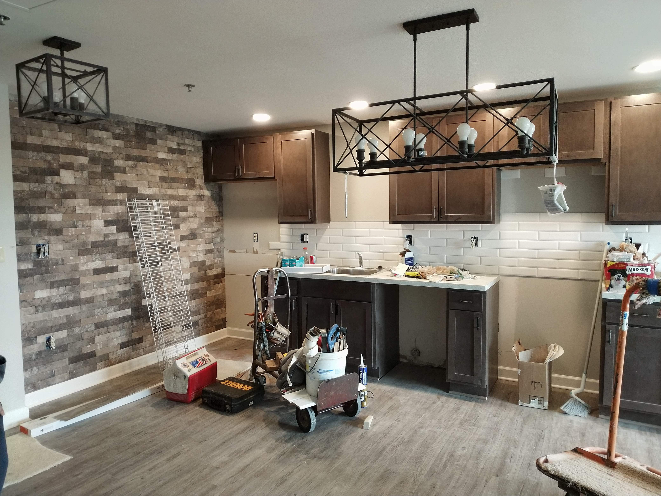

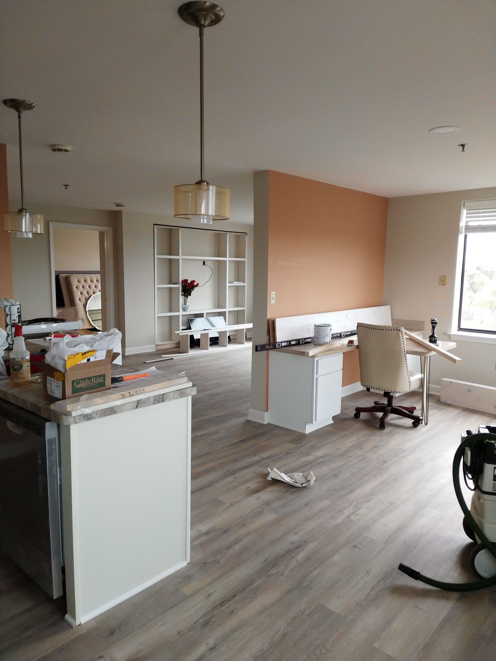
PIECE 1 - BENCH
In one of the apartments is a bay window, and they wanted to put a custom bench in it, but their idea was not as feasible as the one we proposed and created. We didn't know if the bay window was angled or square based off of their elevations and drawings until we got to the site. There were countless times where me and now one of my best friends (we met through the two construction classes at HFC) went back and forth to the site measuring and eventually bringing the bench top back and forth in my little hatchback. Somehow that thing fitted in the car.
The idea was to match the industrial style that the first apartment style was in, so metal legs and light wood in a minimalist style was proposed. The thing we ran into was that when the drywall went in along with the paint, it pushed the bench out a little on one side as it was not even on both diagonals of the bay window, so we had to cut on site and hope for the best as we had one chance to fit it perfectly with the wall.
Eventually we got it finished the week before the open house showcase happened, Its basically floating in a way, as they had put down a LVL flooring we could not scratch up or drill into as it was an apartment, so we built a ledger board underneath to hang the bench on, with the legs looking like they touch the ground. We tested if it would work, and turns out it was a success. Here's the photo journey.



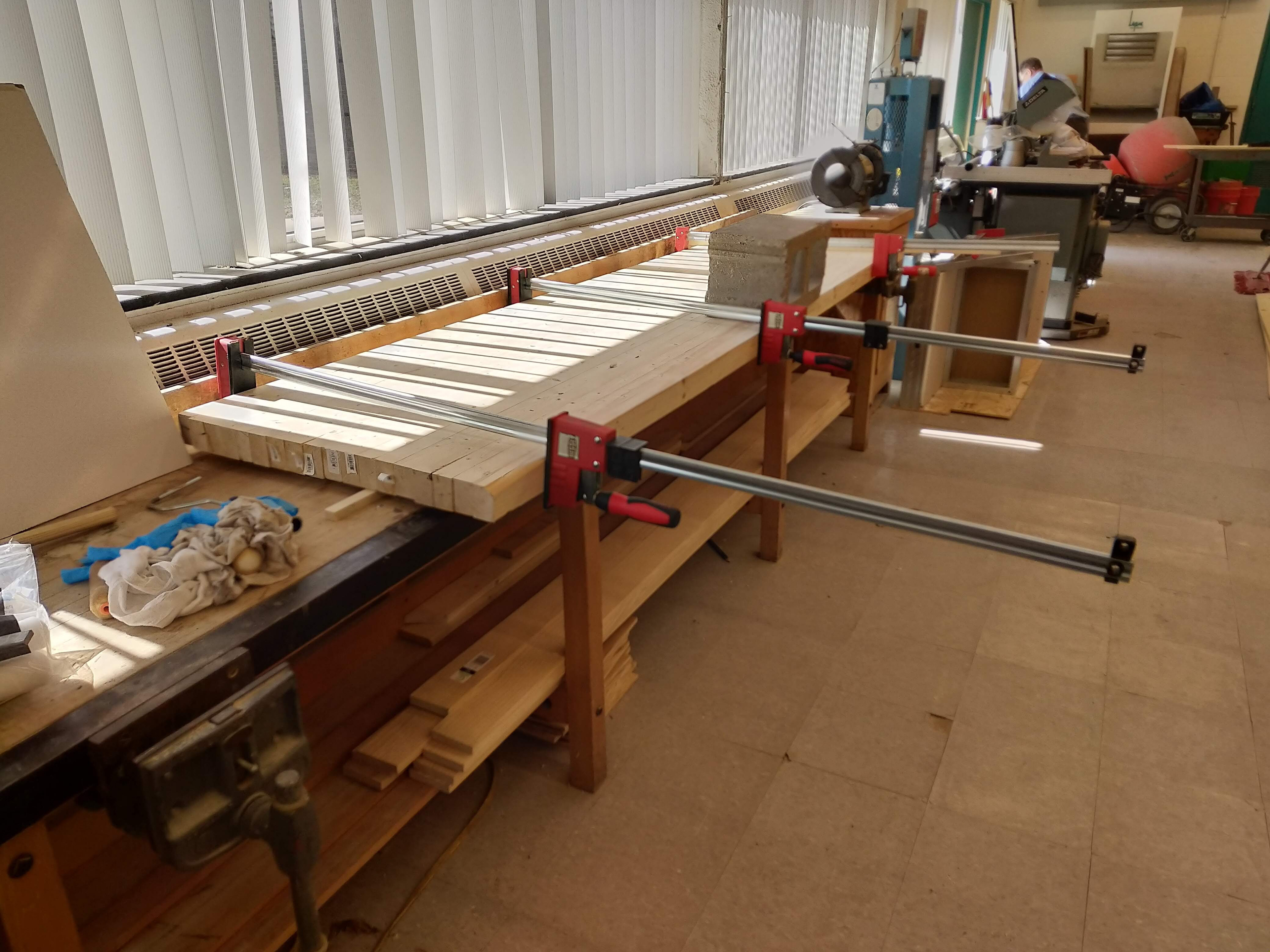
Initial Gluing Stage

Finally Got an Angle Going
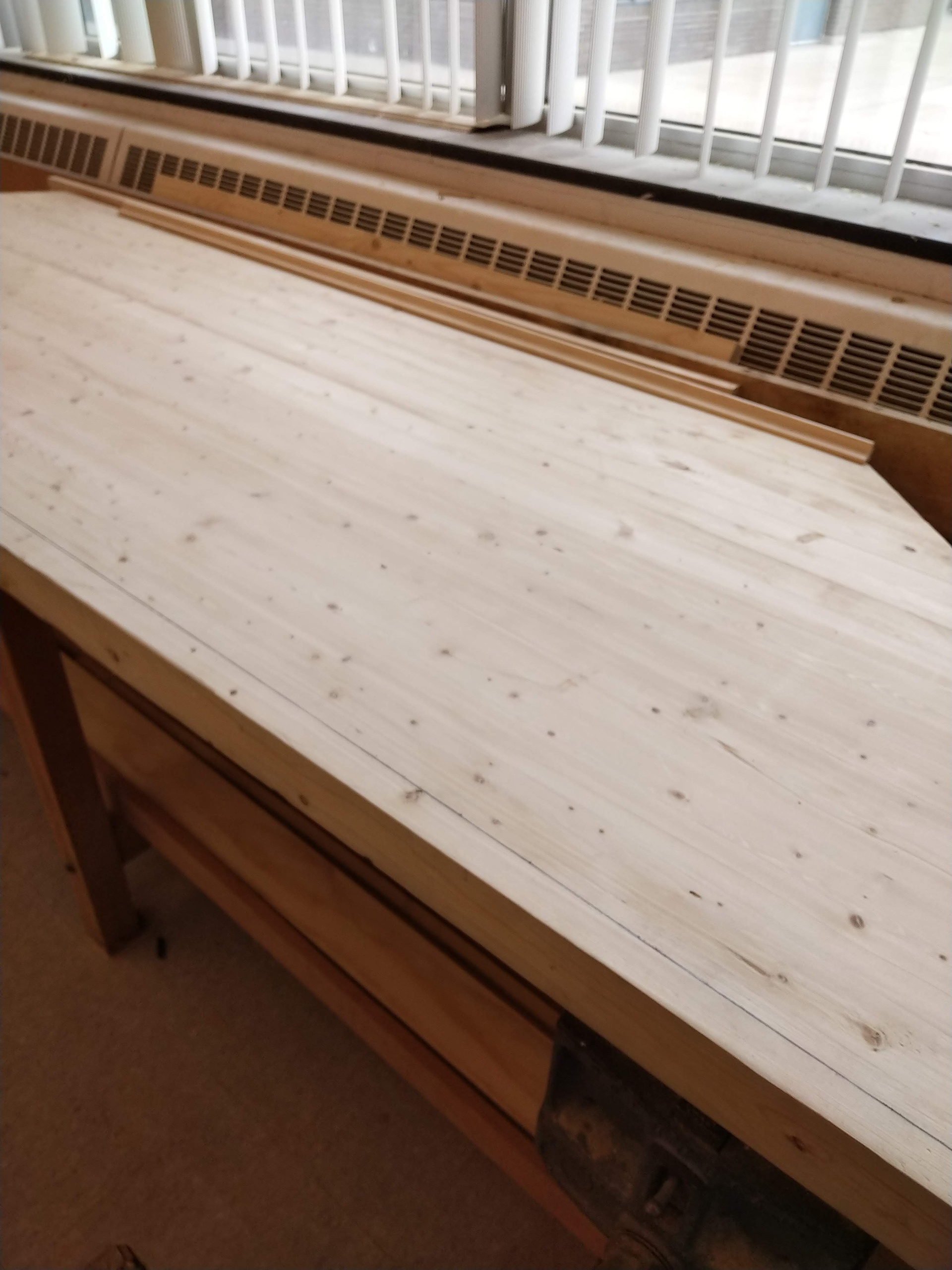
Picking Out a Trim

Travel Conditions
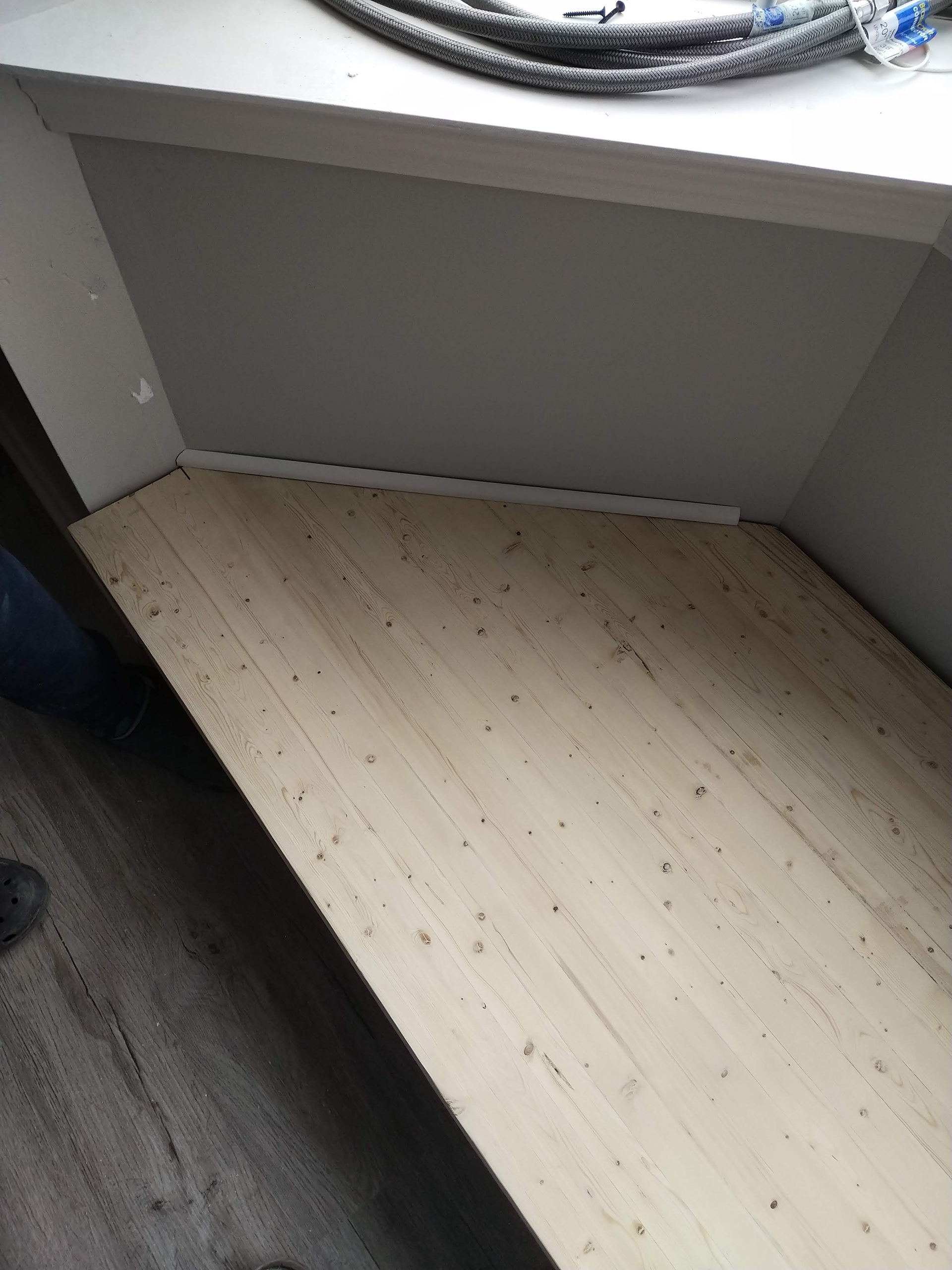
Trying to Match Angles
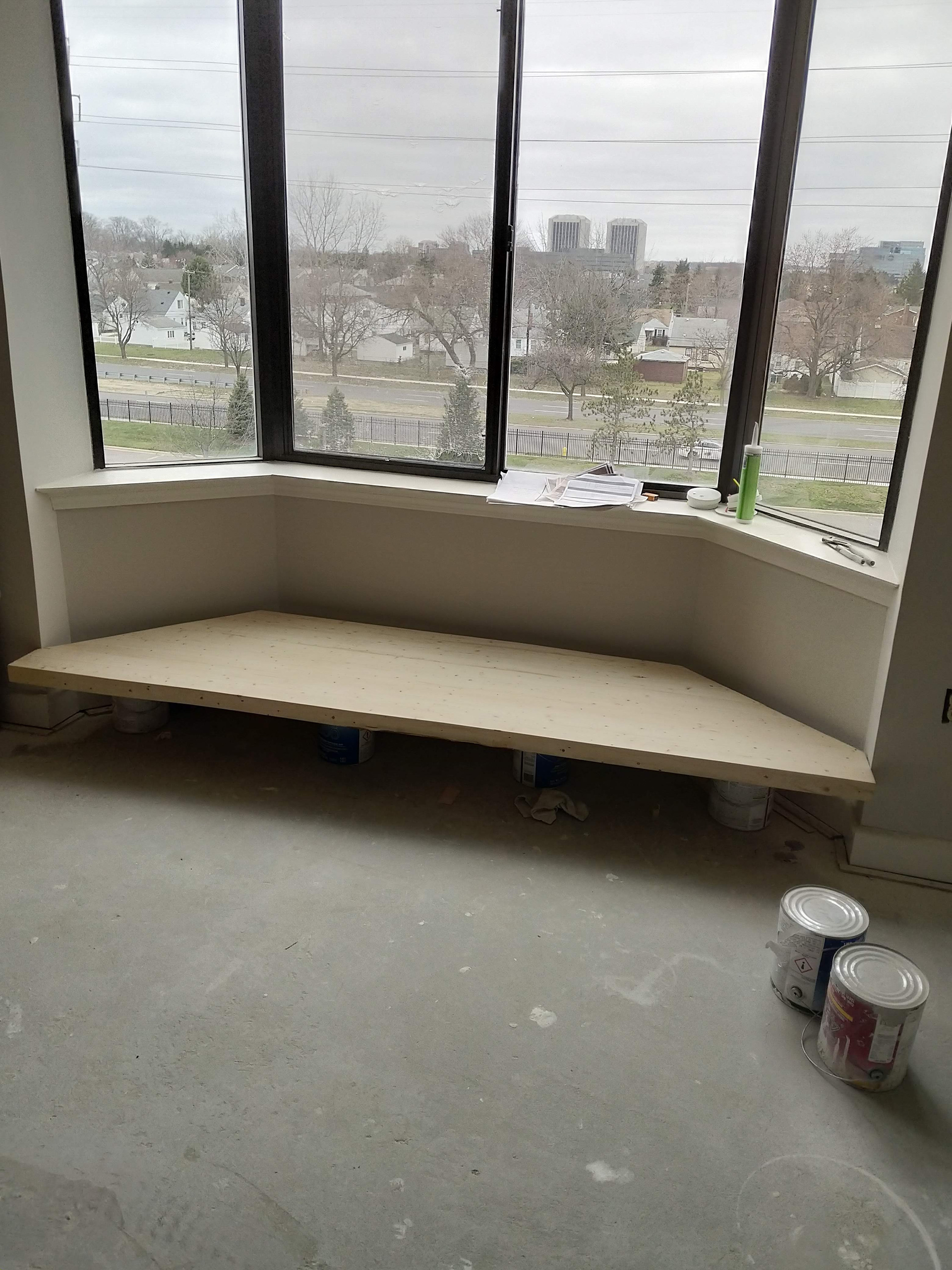
Full View
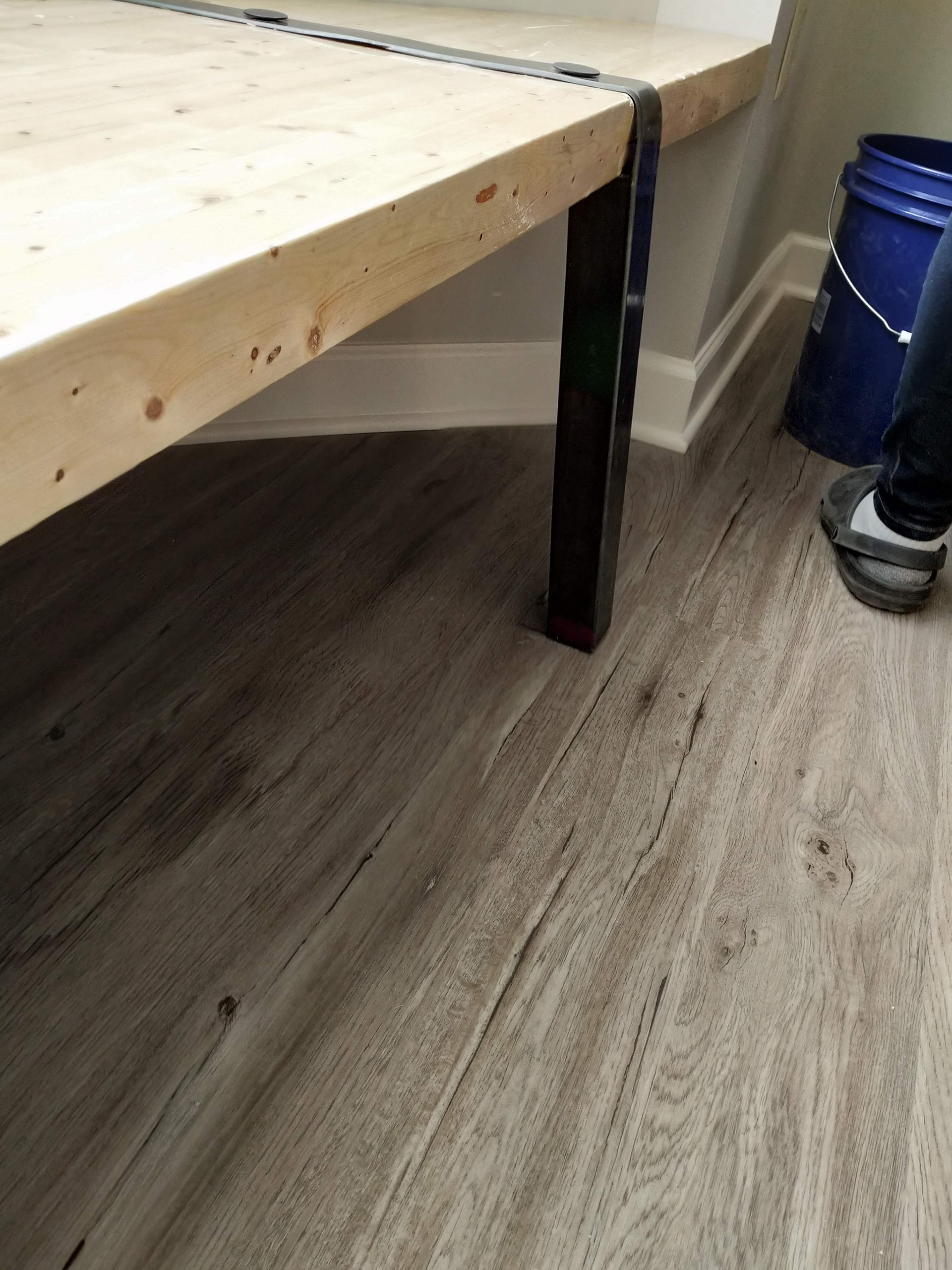
"Floating" Leg
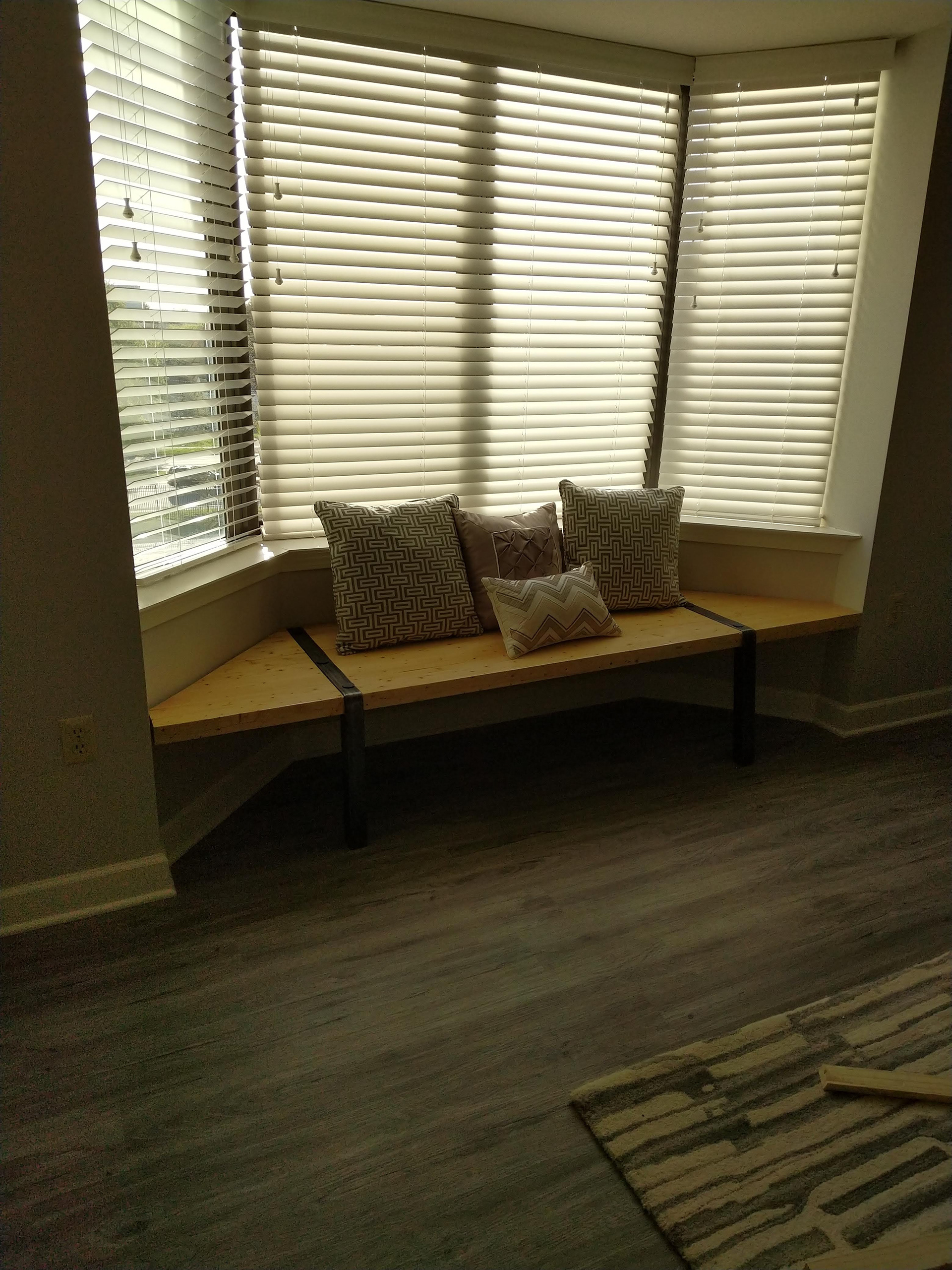
Final Product
PIECE 2 - SHELVES & HEADBOARD/BOOKSHELF
Eventually I took on other custom projects in the shop as more came in from the interior design team. I ended up building a set of floating shelves for the second apartment with a white wash finish as it was in a French Gothic Revival style with pops of color. The interior design renders on this showcased it as something as thick as a sheet of plywood, which obviously isn't feasible without l brackets or some kind of support.
This basically went how the bench did with a ledger board inside that we nailed to and tested it with heavy objects. Definitely a success, and it works way better in the space than anything else ever would. Its basically five pieces of wood creating a hollow space on one side for the ledger board, with every corner filled and rounded to make it look like it is one solid piece of wood. This definitely got a lot of remarks for how cool it was, as there is not many precedents that are like this. We actually over built the shelf in length and had to use a leftover circular handsaw on site to cut an end off of the shelves as they were cleaning up and getting ready for open house.
At the same time, they wanted a headboard for the bedroom in the same whitewash simple style that was going on, so I quickly put together a structure. The problem is that they did not tell us how thick it should be, and we guessed older people would want to display their items on it, so it needed to be deeper than we'd hoped for. On the day before the showcase, we were going to hang it up as it was a last minute quick project. The design team asked if we could cut it in half (if that was even possible) as it sticks out too much, so that idea was cancelled. It actually was a good thing that happened, as it made the space feel much bigger without it. I ended up getting to take the headboard home as I created it based on my own interpretation of drawings, and now it is my custom bookshelf that coincidentally matches all the furniture in my apartment.
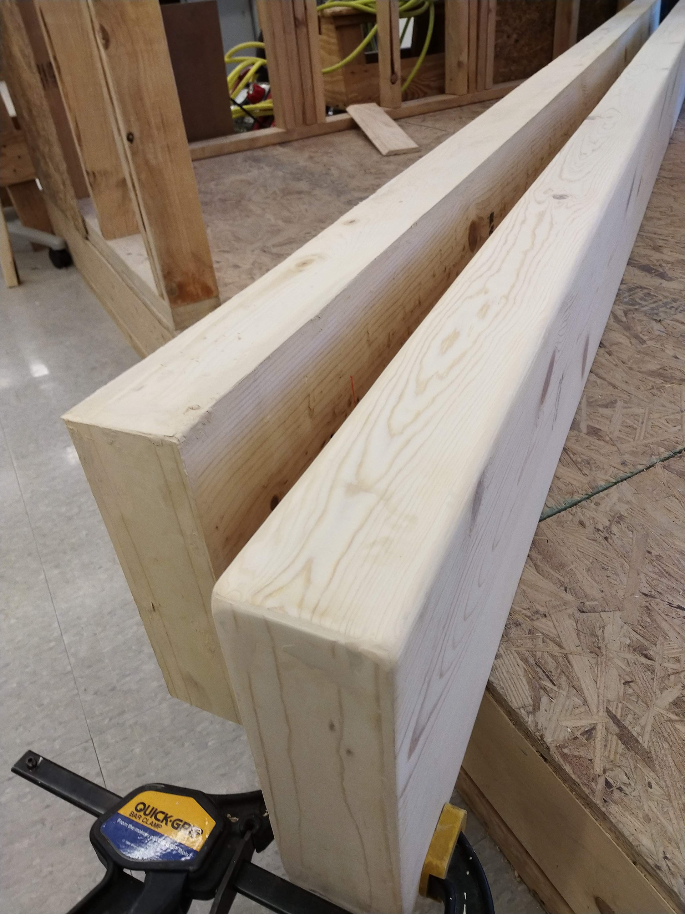
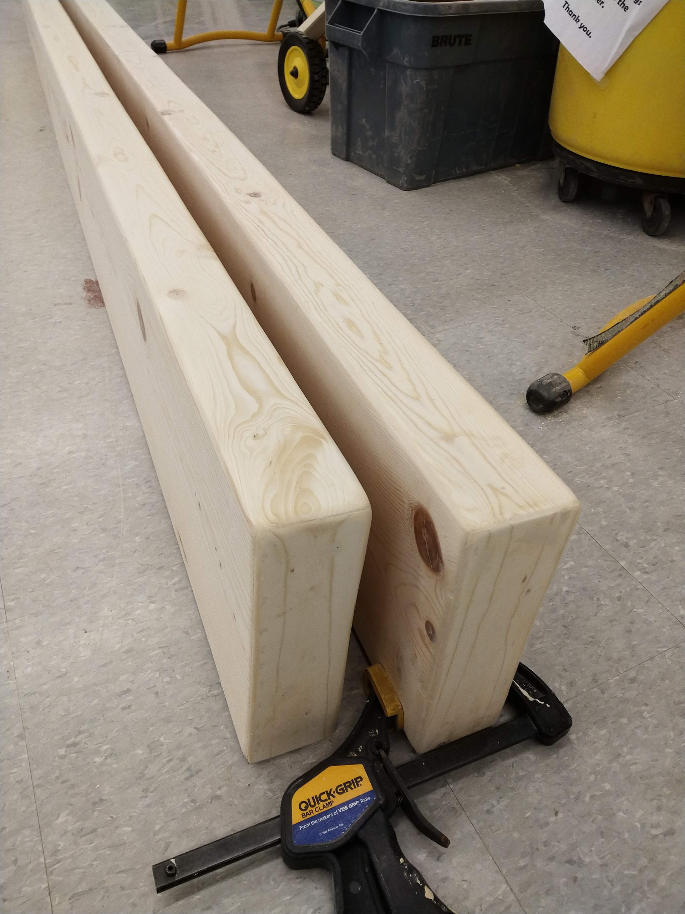
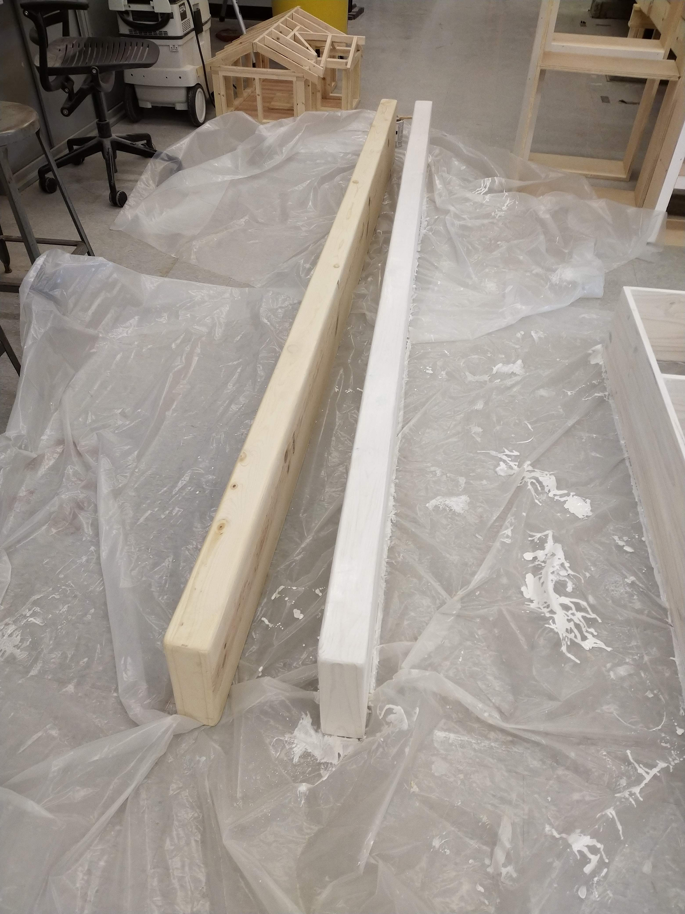

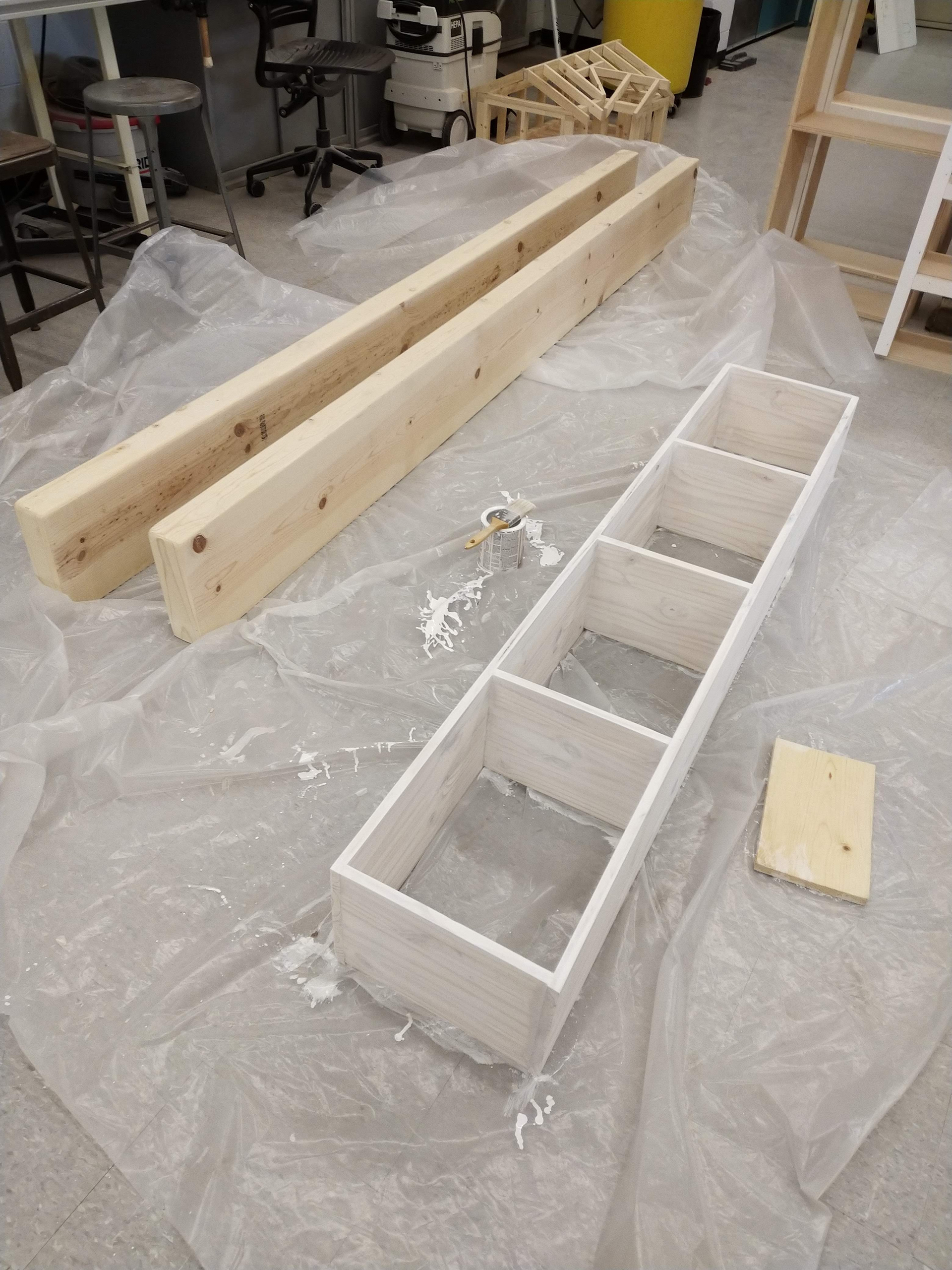

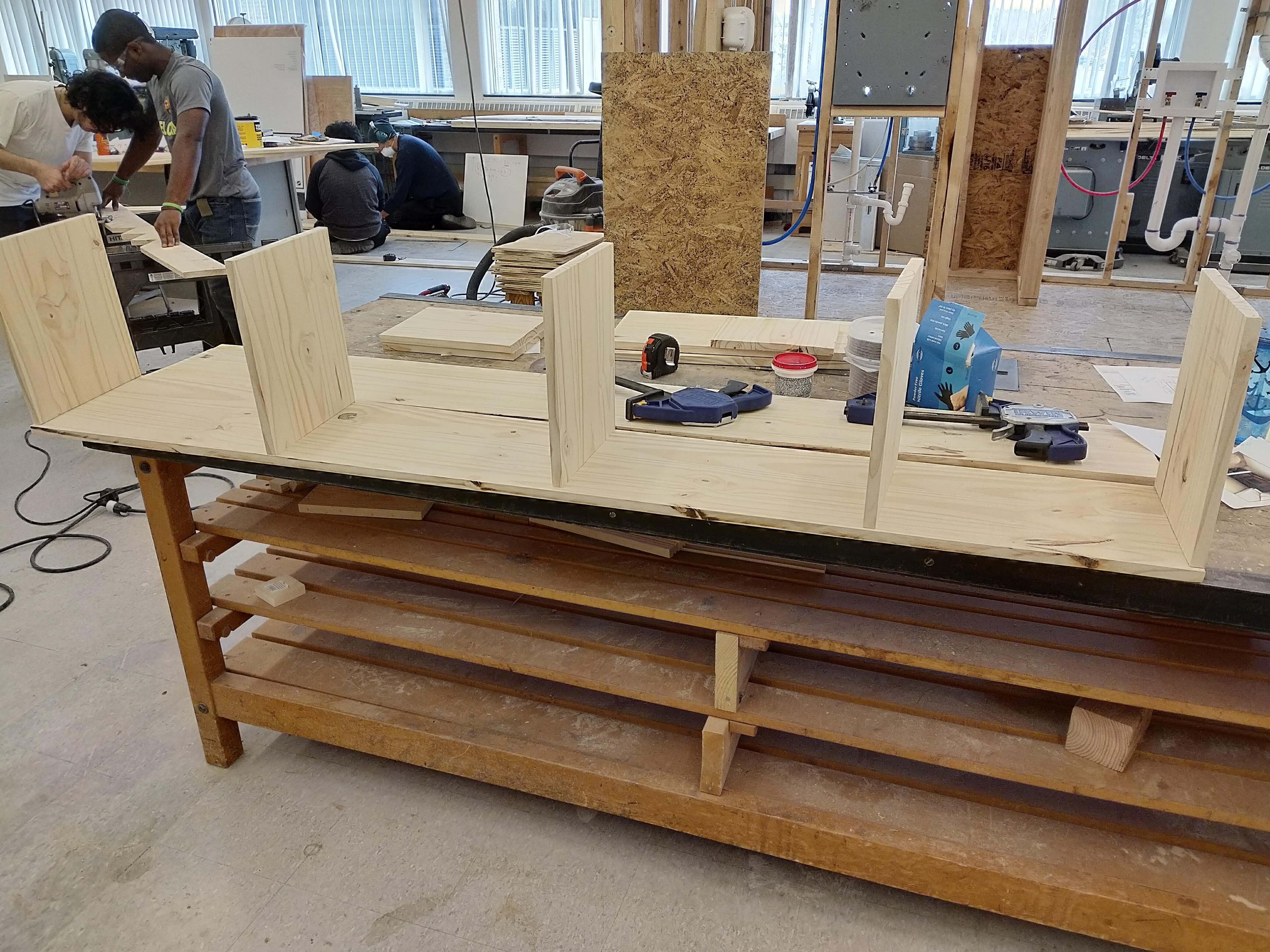
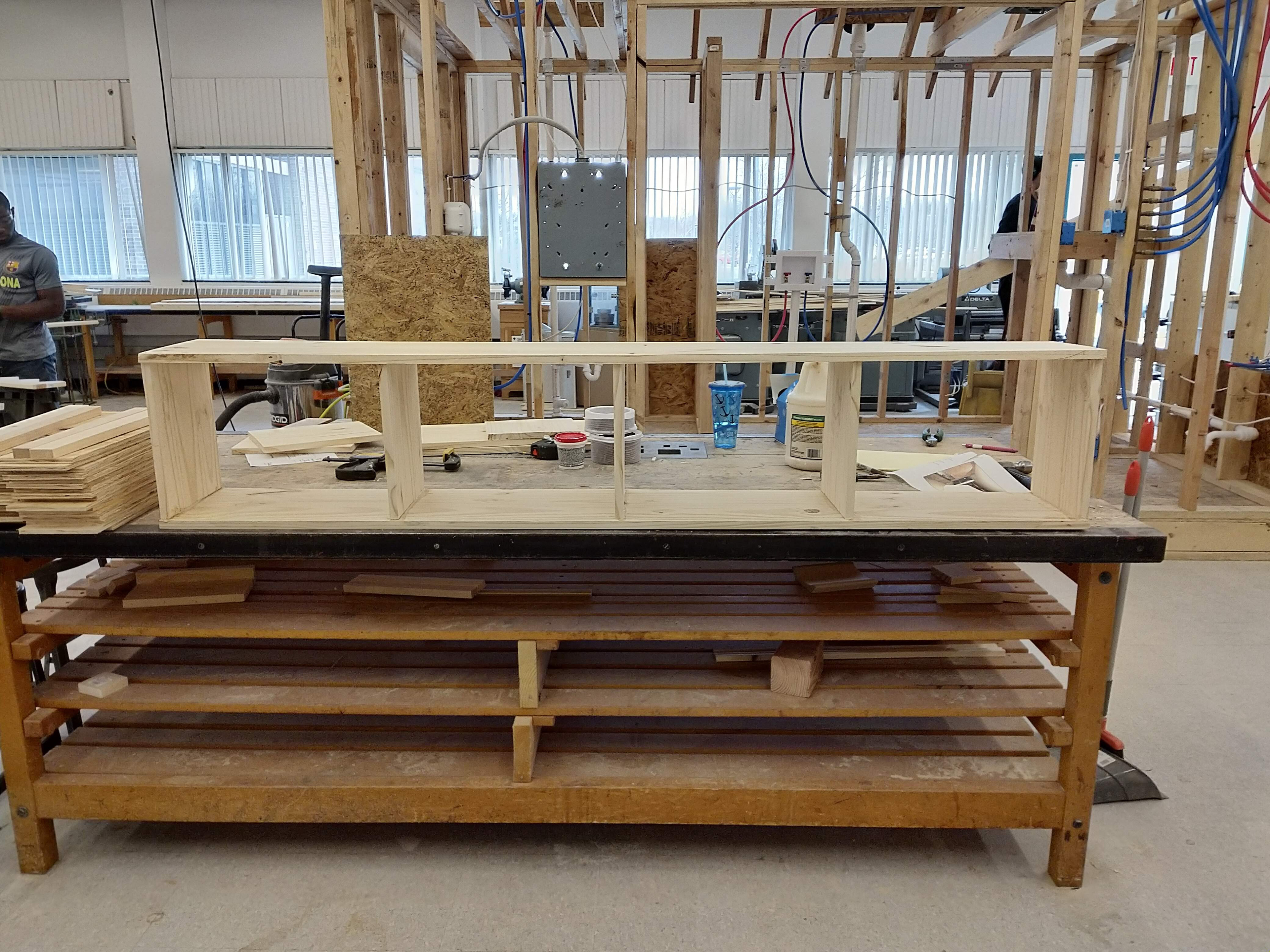
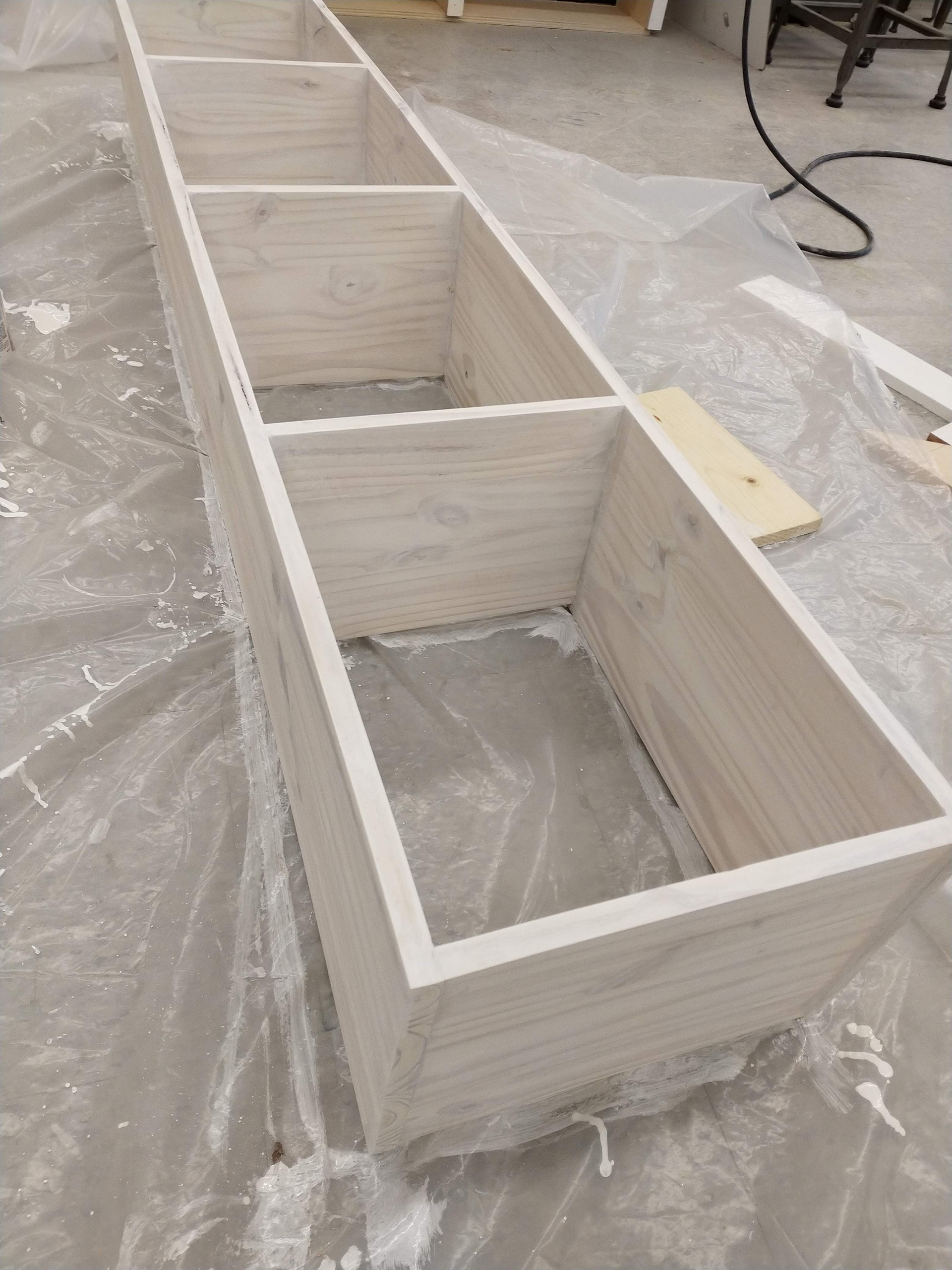
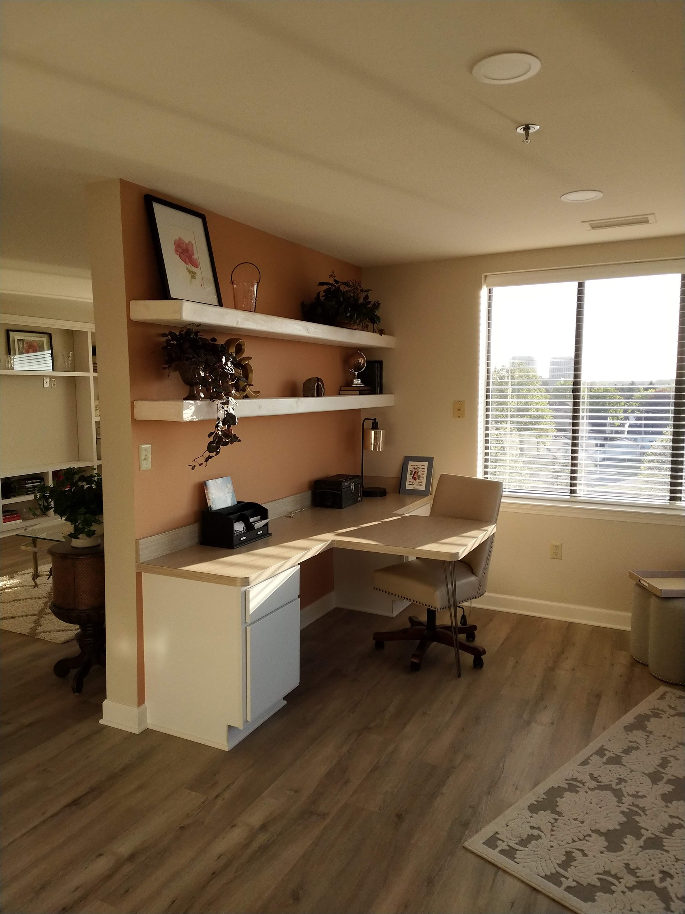
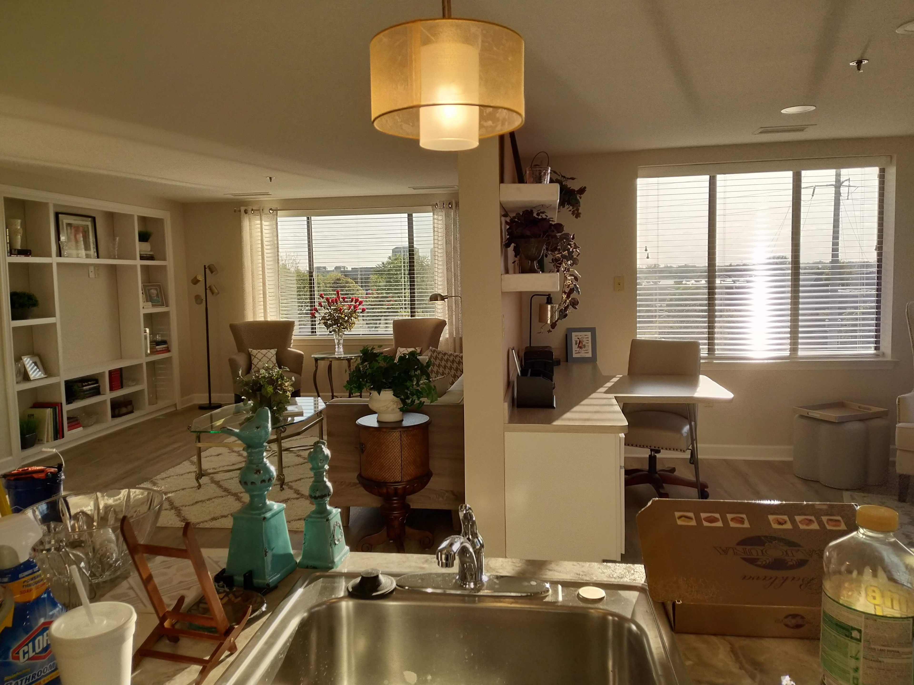
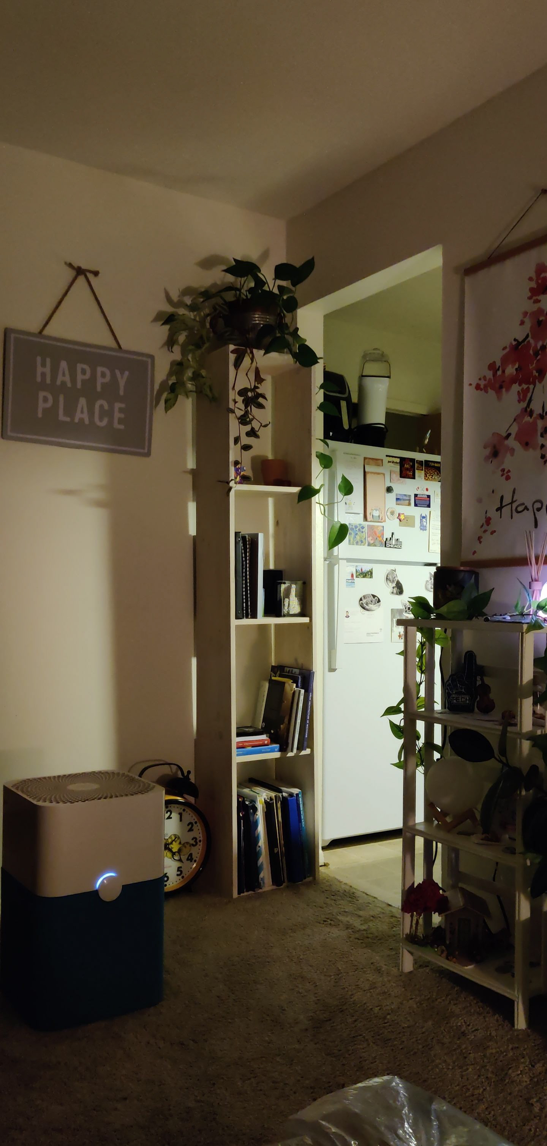
PIECE 3, 4, & 5- WALL MIRROR, BUILT IN ENTERTAINMENT CENTER, & BATHROOM UNIT
I was somewhat hands on for these three projects at the end as time crunches got real. The built in entertainment center hole in the wall had to be remeasured three times as it went through three different stages of construction. We had one shot to fit it when we built it, so we actually built it a little bit smaller than what we thought was there so we could frame it on site and make it look like it was built on site in the second apartment. It worked out perfectly with the white paint finish, and it got a lot of compliments about how integrated it looked with the apartment. It definitely ties into the French Gothic Revival that they envisioned for this apartment.
Earlier in the design stage of this whole renovation, We ended up working with a custom headboard that used glass on both ends of it with a fitted fabric in the center to hang art up on the wall. The issue we kept running into is making sure the callbox for the senior citizens had a hole to go through while looking integrated with the headboard. Somehow we pulled it off with enough trim pieces and dimensioning. Hanging this was another story, as it was extremely heavy and put together in FOUR pieces with the ledger board idea we did for most of the custom pieces already. we HAD THE interior design DEPARTMENTS CHAIR PERSON COME IN WITH HER ASSISTANT TO HELP WITH THE FABRIC FITTING WHILE WE BUILT THE FRAMES FOR THE GLASS END PIECES. The industrial style apartment had this headboard with this darker finish to tie some eclecticism into the design, and overall it worked extremely well.
the LAST PROJECT THAT I WORKED ON ALONGSIDE THESE TWO WAS A BATHROOM OPEN STORAGE UNIT THAT WAS HONESTLY ALMOST AS BIG AS THE tv UNIT IN THE LIVING ROOM OF THE French APARTMENT. the WHOLE UNIT WAS BUILT AND FINISHED IN THE WHITEWASH AND WHITE PAINT STYLE AGAIN JUST LIKE OTHER PIECES IN THIS APARTMENT. the IDEA WAS THAT THERE WERE HANGERS IN THE LARGER OPEN SPACES AS THAT WAS FOR ROBES AND OTHER CLOTHES TO HANG, WHERE THE UPPER SHELVES WERE FOR TOWELS AND WHAT NOT. THIS APARTMENT DID NOT HAVE A LINEN CLOSET, SO THIS IS WHAT WE BUILT. finishing WOOD THAT ALREADY IS WHITE BECAUSE WE WANTED TO MATCH THE OTHER COLORS WAS TOUGH, AS THE MAJORITY OF THE UNIT WAS BUILT WITH THAT SORT OF FINISHED PARTICLEBOARD TYPE WOOD. IN THE END, IT WORKED PERFECTLY IN THE SPACE. EVEN IF MOVING IT INTO THE SMALL SPACE PROBABLY PUT TWO BIG HOLES IN THE BATHROOM WALL THE WEEK BEFORE OPEN HOUSE THAT NEEDED IMMEDIATE FIXING, IT DEFNITELY WAS A SUCCESS AND SOMEONE EVEN MENTIONED HOW IT LOOKED LIKE IT WAS BOUGHT FROM A STORE LIKE THAT.
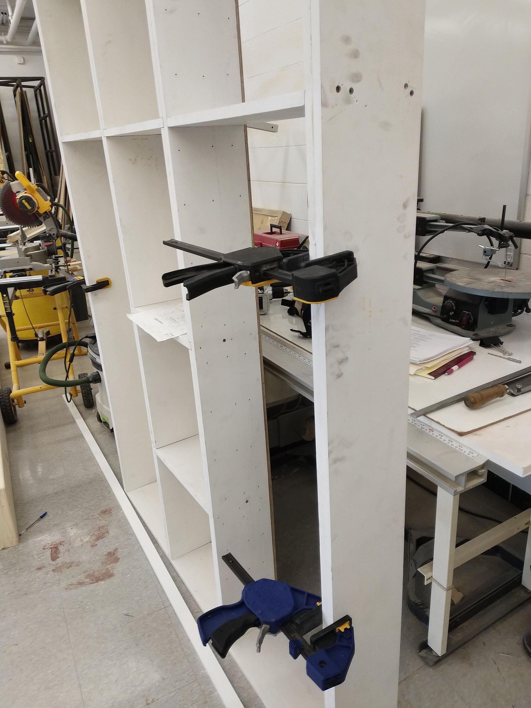

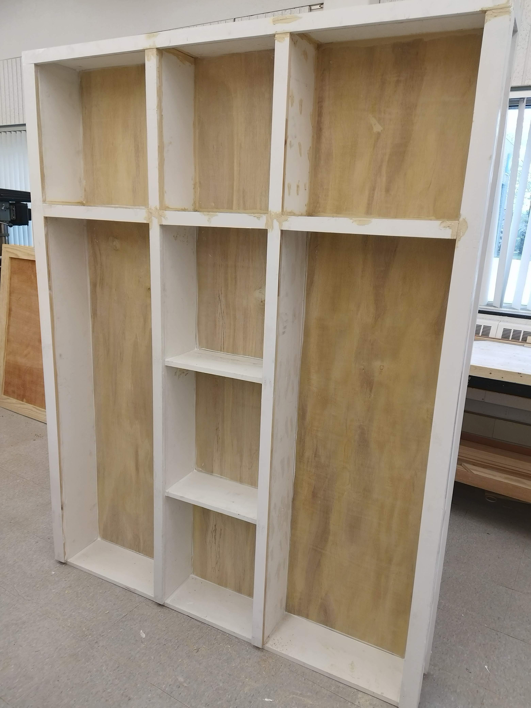
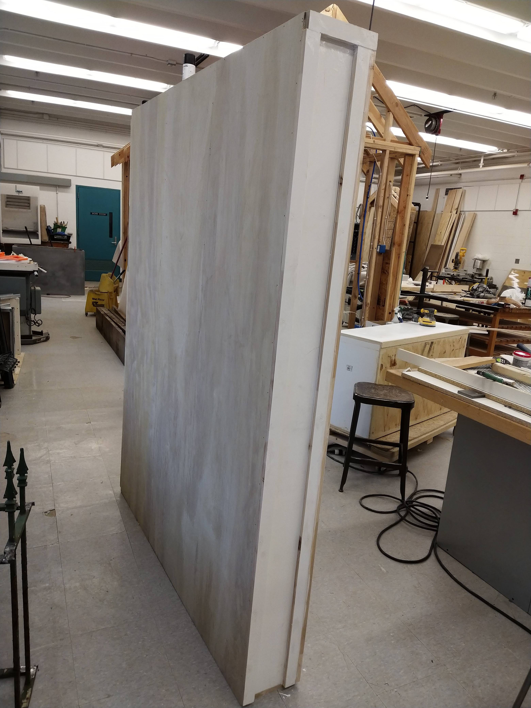
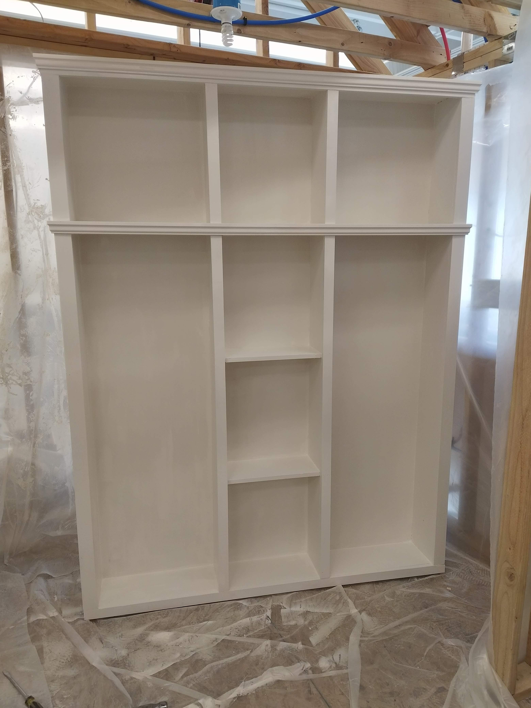
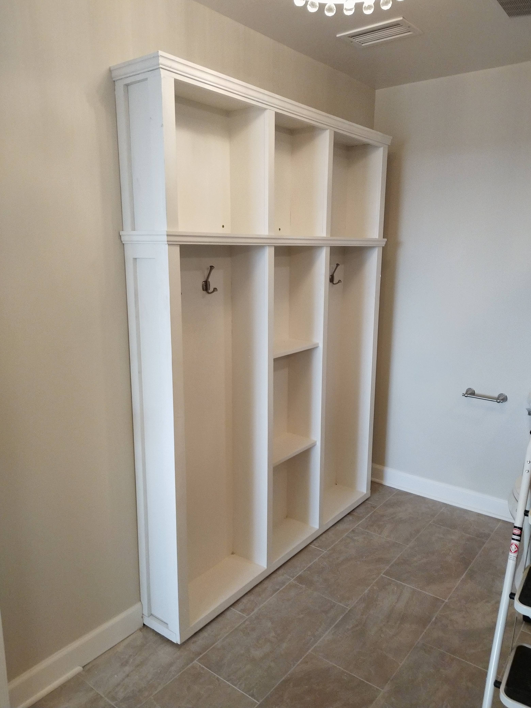
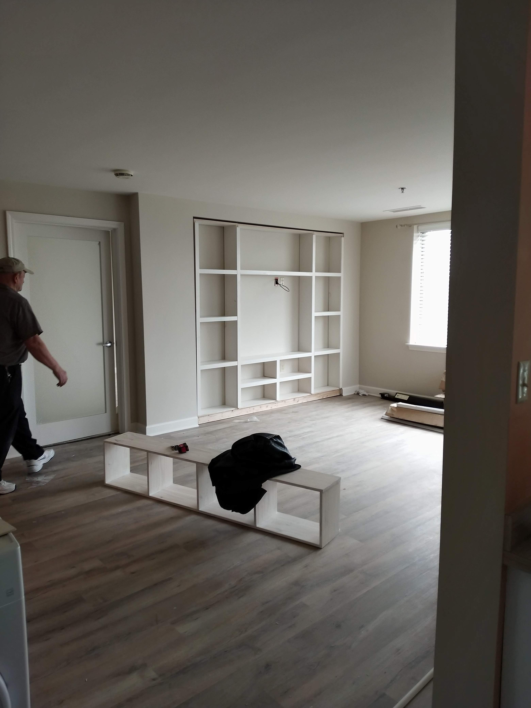
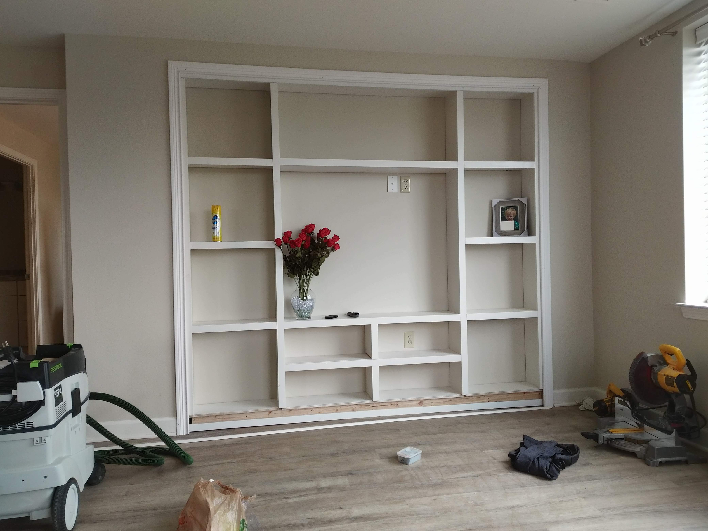
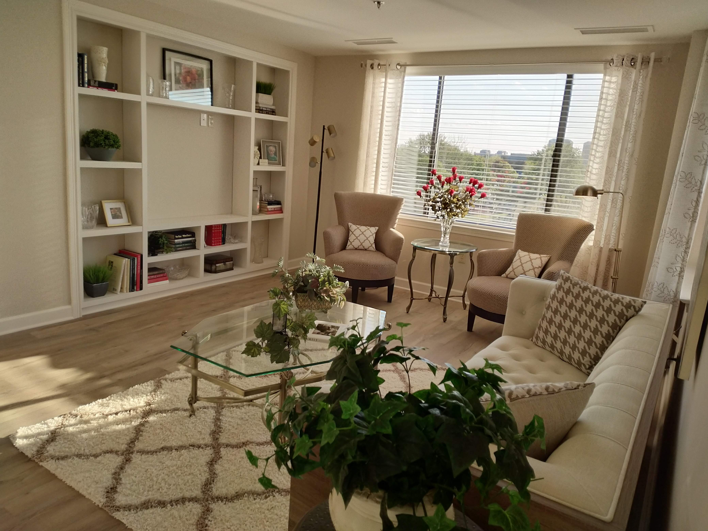
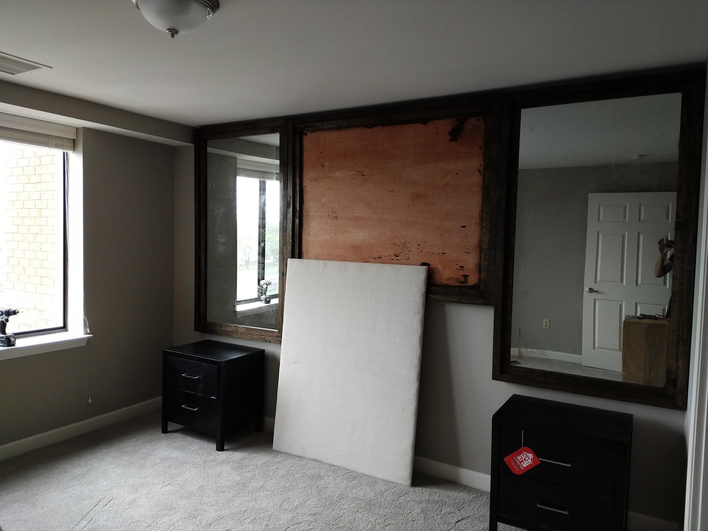
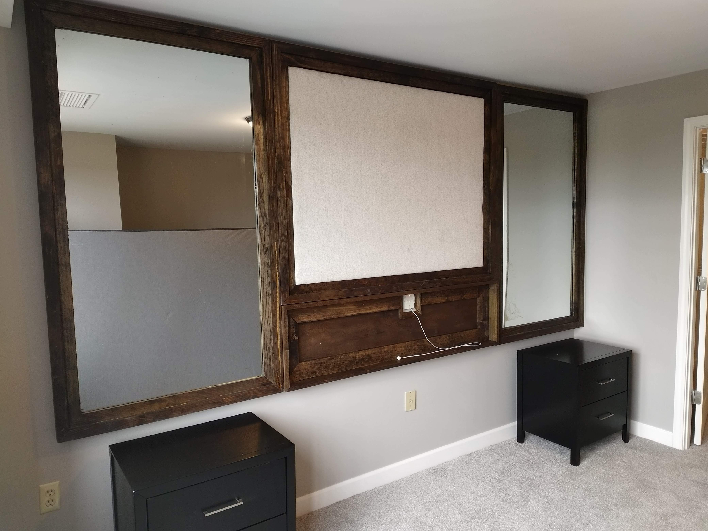

PIECE 6 - BOWLING ALLEY RECLAIMED WOOD & CONCRETE ISLAND + TABLE
NOW, I HAVE NEVER WORKED WITH CONCRETE AS A COUNTER TOP MATERIAL, LET ALONE THE ONLY MATERIAL OF A COUNTER, SO THIS WAS AN INTERESTING PROJECT. WE DID A TEST STUDY AT QUARTER SCALE, WHICH IN TURN DID NOT TURN OUT HOW WE WANTED. we REALIZED THE JIG WE MADE HAD TO BE EDITED, AND THE REBAR INSIDE NEEDED TO BE CHANGED OUT IN LAYOUT AND THICKNESS. we DIDN'T GIVE UP, AND WE MADE IT WORK.
the IDEA WAS TO HAVE A CONCRETE WATERFALL COUNTER WITH AN ATTACHED DINING TABLE SLAB MADE OUT OF A RECLAIMED BOWLING ALLEY FLOOR WITH CROSS BRACING ON THE END. we ACTUALLY MADE IT WORK, BUT WITH A SLIGHT TWEAK. tHE ORIGINAL TABLE WOULD OF BEEN OVER 800 POUNDS WITH CONCRETE WALL LEGS, AND WE WOULDN'T BE ABLE TO MOVE IT AND IT WOULD OF DAMAGED THE FLOOR AND POSSIBLY STRUCTURE.
we ENDED UP WITH JUST THE TOP BEING CONCRETE, AS THE TEST SHOWED IT KEPT CRACKING ONLY WHERE THE CONCRETE HAD TO TURN FOR THE LEGS. meTal LEGS WERE FABRICATED IN THE SHOP BY A WELDER AND ATTACHED BY OUR INSTRUCTOR JSUT IN CASE SOMETHING WENT WRONG IT WAS NOT ON US. we POURED THE TABLE WITH A MIX WE KEPT TESTING UNTIL WE GOT IT TO WHERE IT WAS NOT AS POURUS AND ADDED THE METAL LEGS AS IT WAS DRYING. Once we got it finished, we coated the top with a concrete sealer you would put on a floor which was safe to prepare food on at the same time. rE-FINISHING THE BOWLING ALLEY TABLE TOP WAS AMAZING, AS EVERYONE GOT TO WATCH THE WHOLE PROCESS OF THAT HAPPENING. IN THE END, IT TURNED OUT BEAUTIFUL, EVEN IF ME AND MY PROFESSOR ALMOST DROPPED THE CONCRETE TABLE ABOUT FIVE TIMES WHEN GETTING THE FINISHED PRODUCT OUT OF HIS TRUCK AND SETTING IT UP INTO THE FIFTH FLOOR INDUSTRIAL APARTMENT, IT WAS DEFNITELY A FOCAL POINT AND ATTENTION GRABBER ONCE YOU WALKED RIGHT INTO THE NEWLY REFURBISHED APARTMENT.
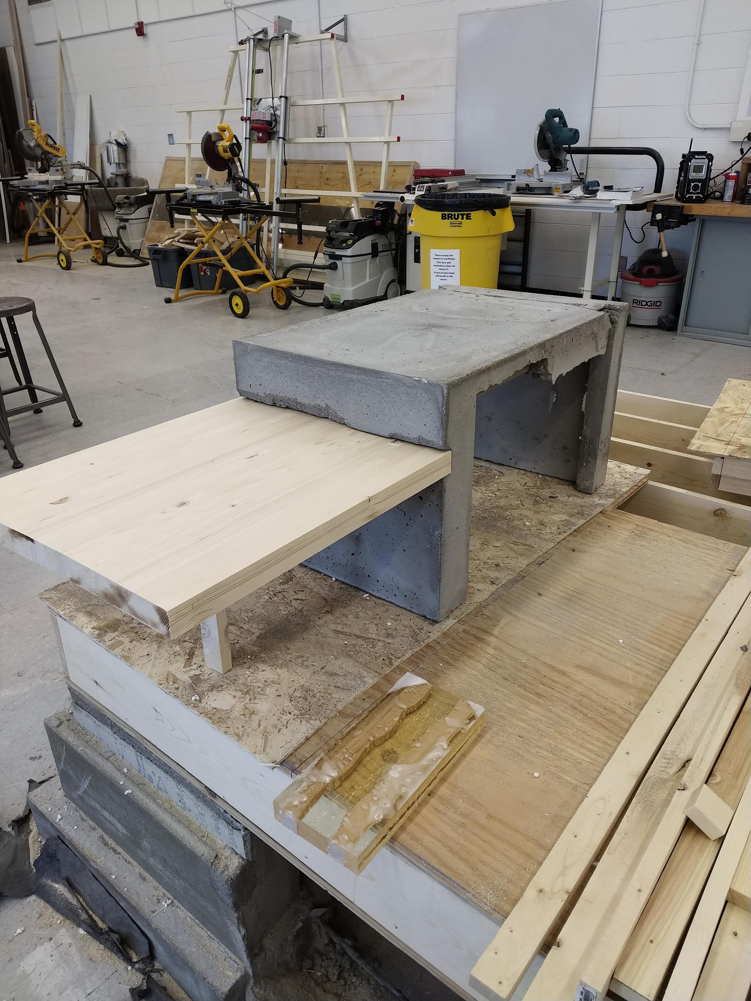
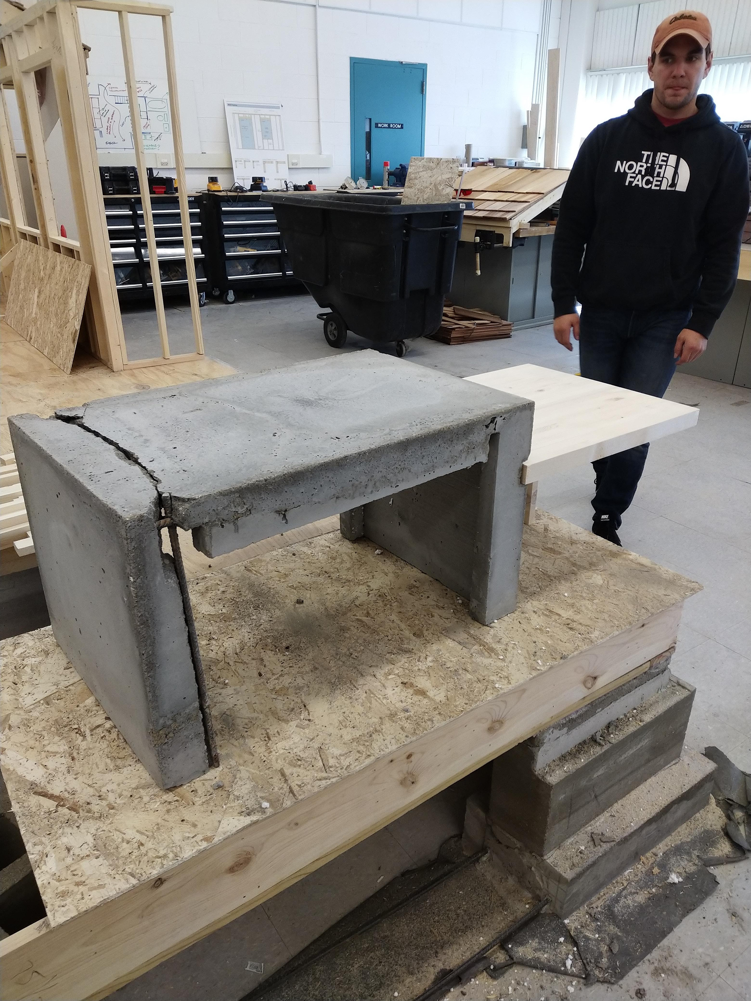


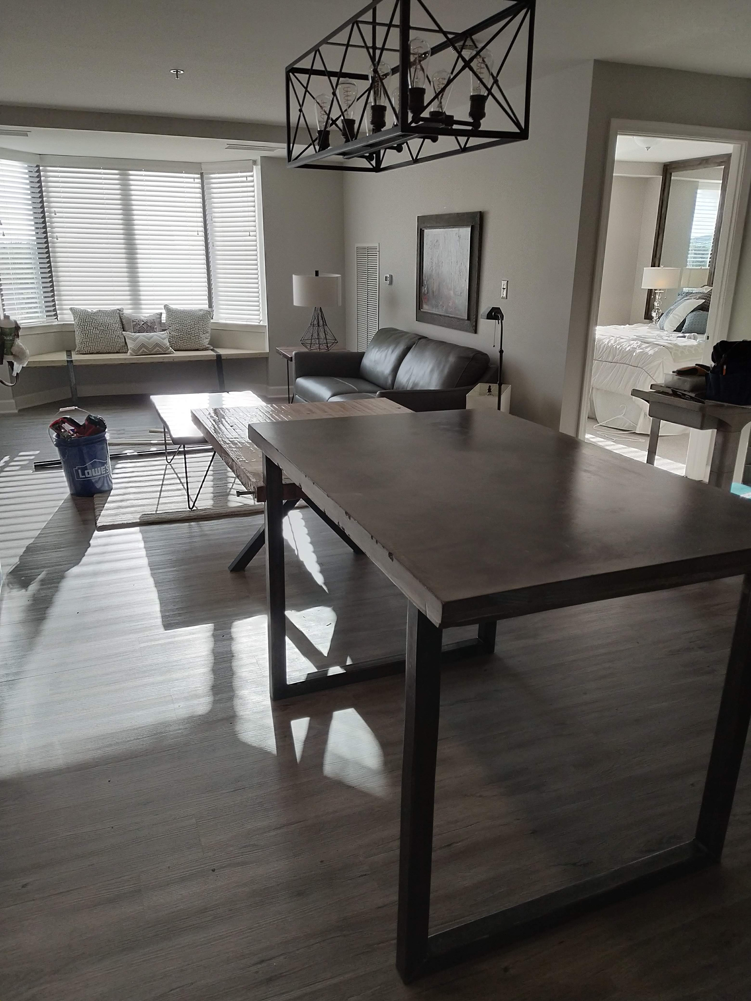
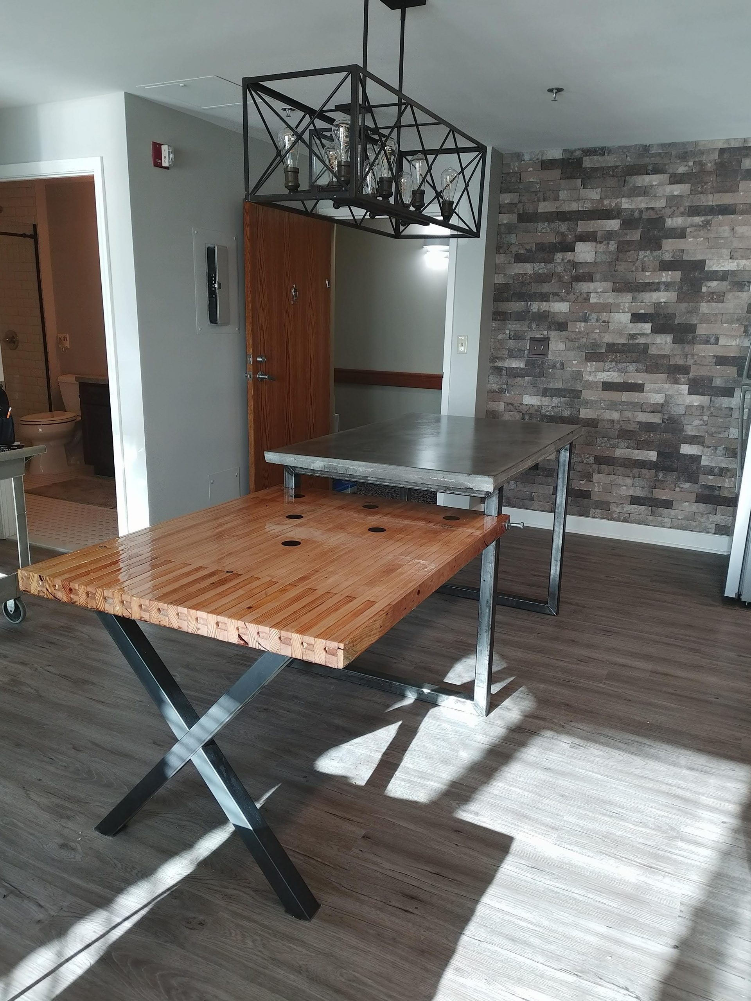
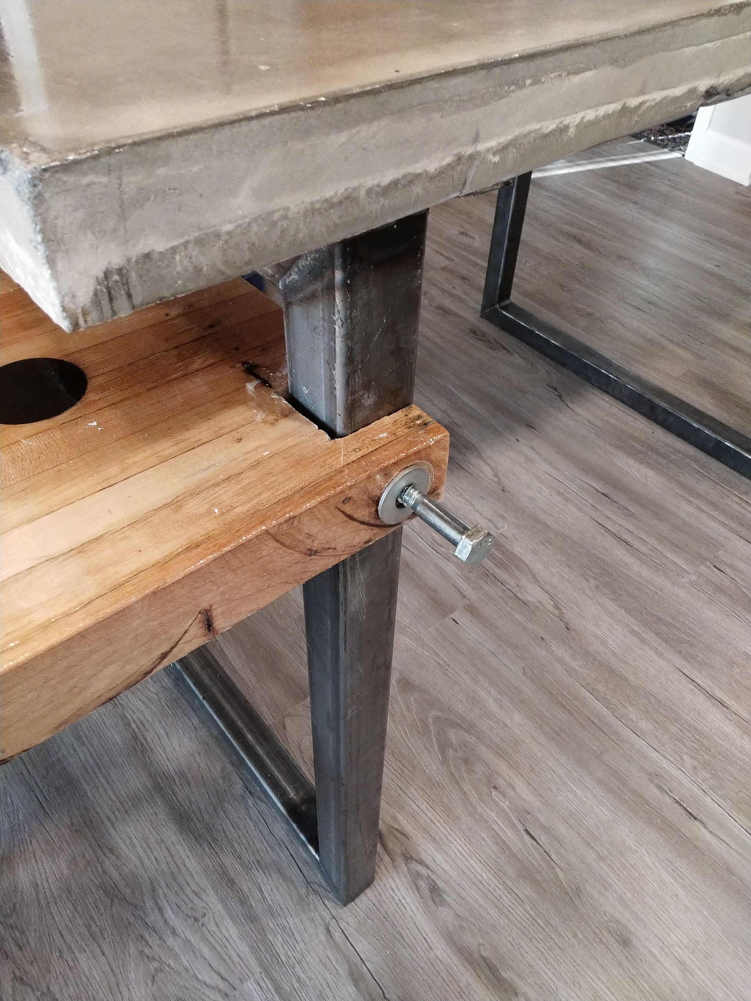
PERSONAL PIECE - MY OWN DINING SET
I have never built furniture or even thought much about the actual design of it before until this class. I took it upon myself to build my own dining set, mimicking a modern farmhouse style as that was an emerging style in 2019. I decided at the time to go with a cherry wine stain as the main color, with white legs to give this sort of farmhouse feel with the cross bracing and benches, but also a more French take with the dark and light juxtaposition. Eventually I built the benches for it at a later date, as I was building the table during the renovations. Building all these other pieces really helped my design decision with the sizing and style of my table and benches. I drew it out in AutoCAD and then fabricated it. I had to consider the sizing of everything to fit in my hatchback, as I was definitely not going to rent a truck for something of this size.
Usually these tables are custom and usually run a fortune, so I decided for it to have some character with it being personally built at a much cheaper cost. This definitely ruined some of my pants, but that's okay, because I earned how to watch paint dry basically since it was definitely not a one day project. Eventually in 2021, I donated the table set to a family as my style in my apartment was changing. They definitely going to get a good use out of that. It taught me a lot about furniture/product design along with proportioning things to the human body, and I was able to have full control over the timeline of the project.
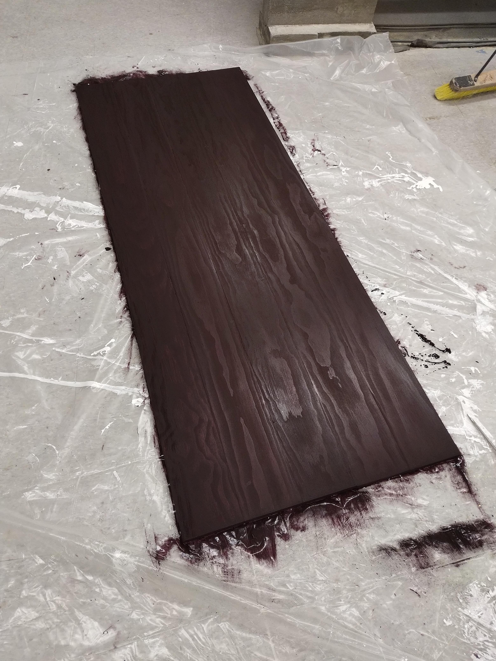
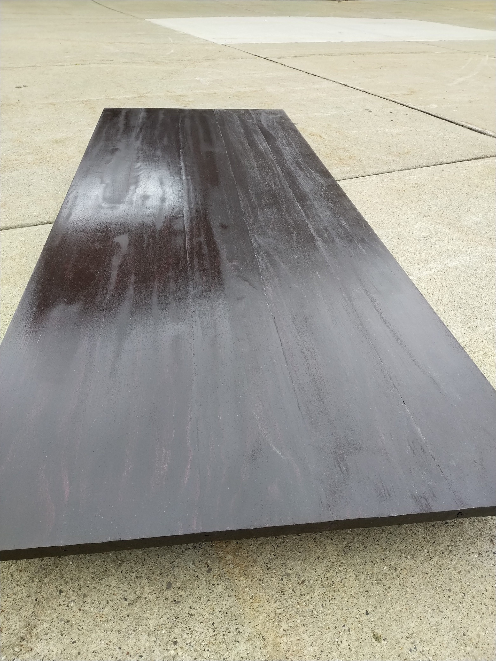
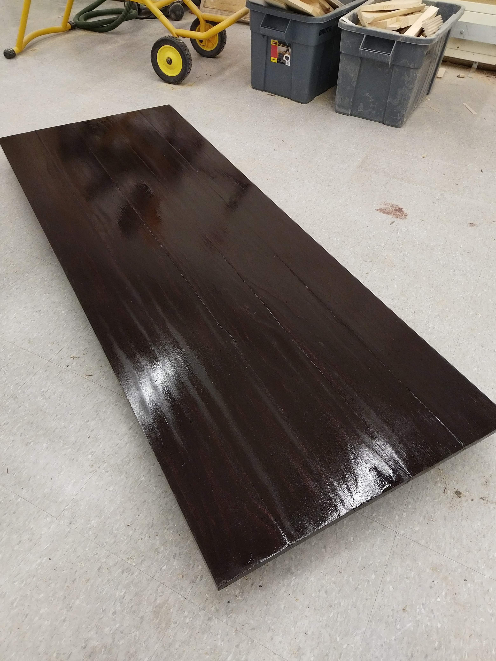

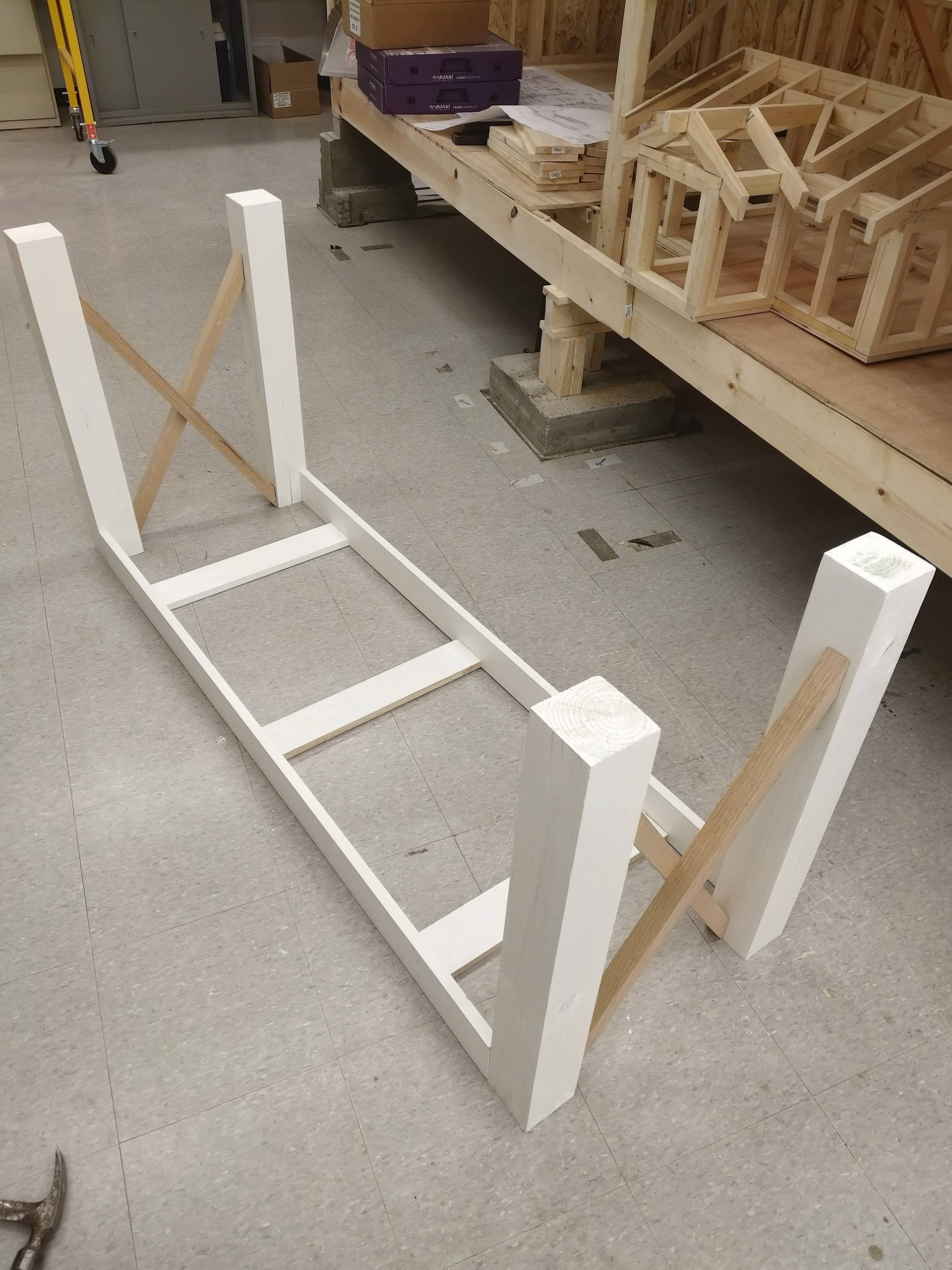
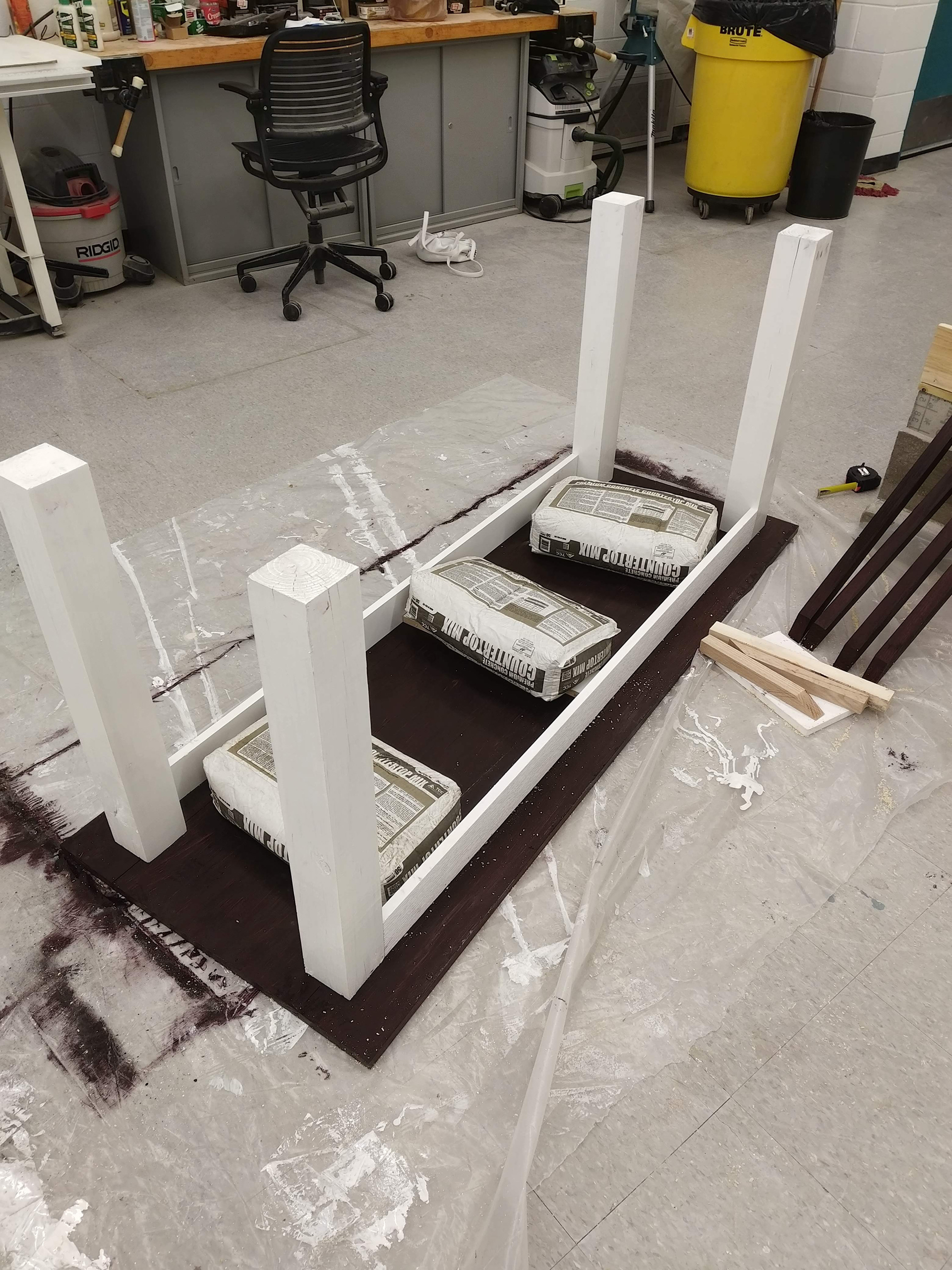
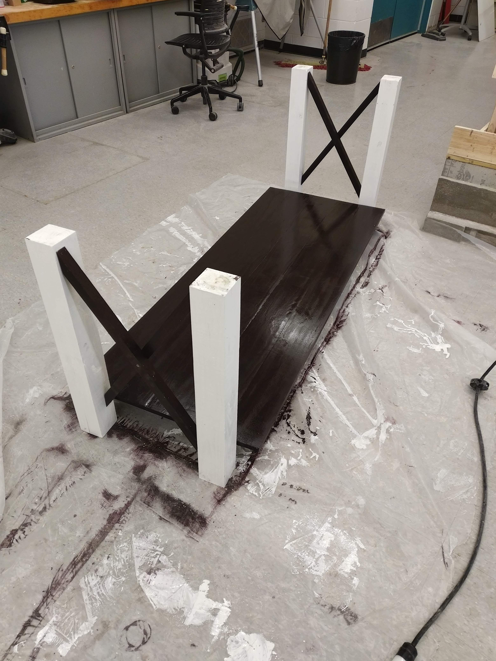
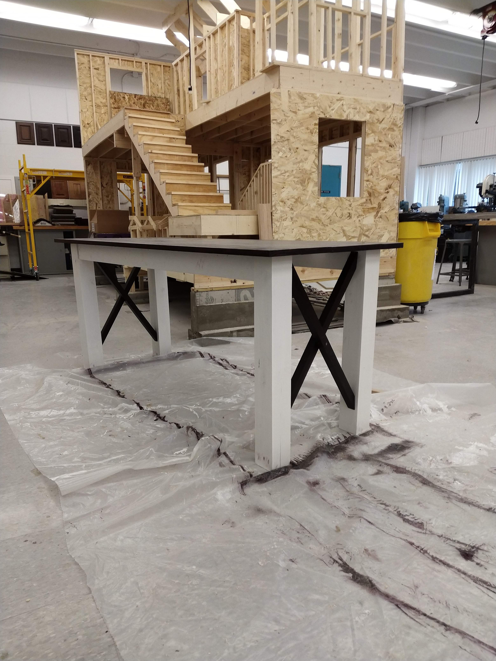
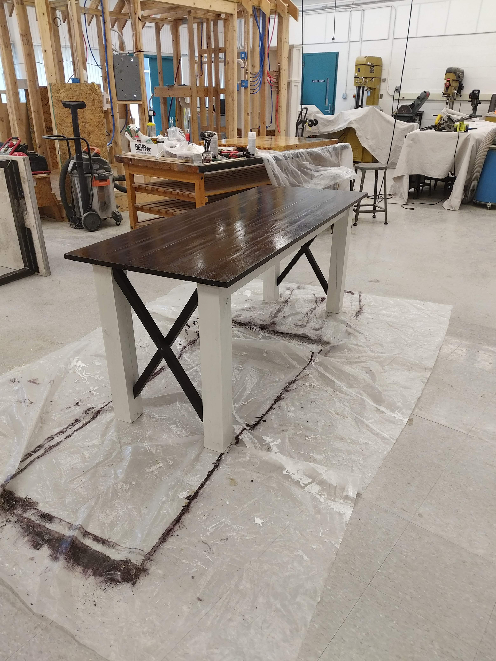
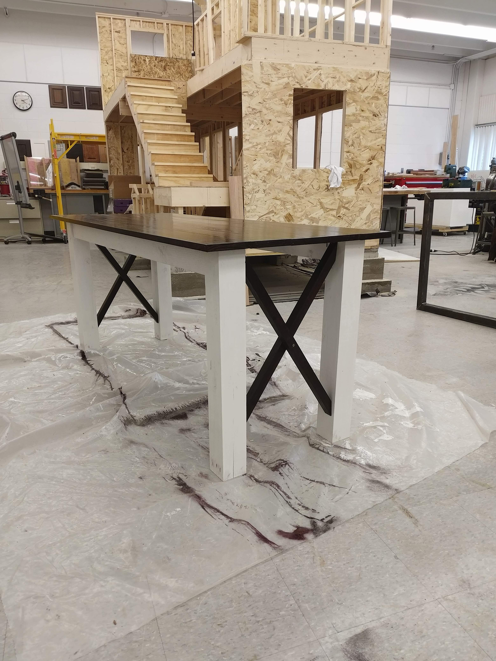
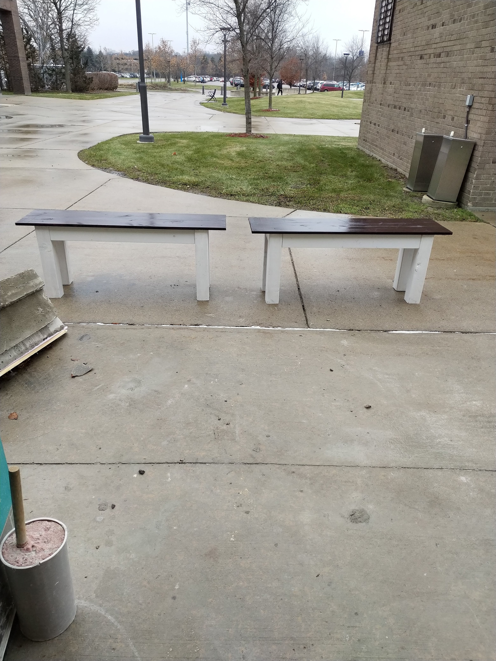
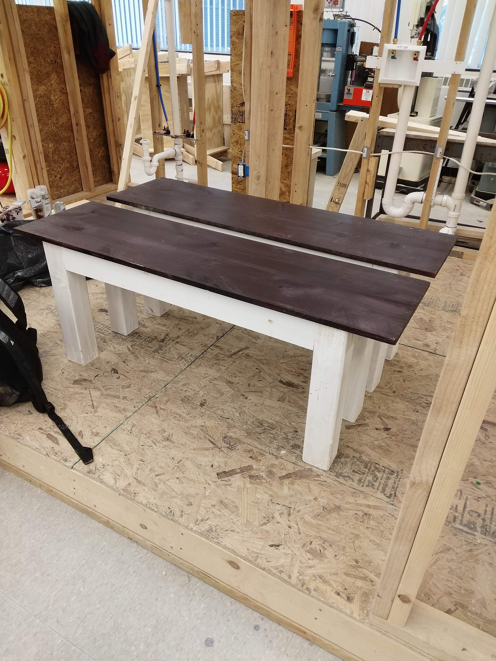
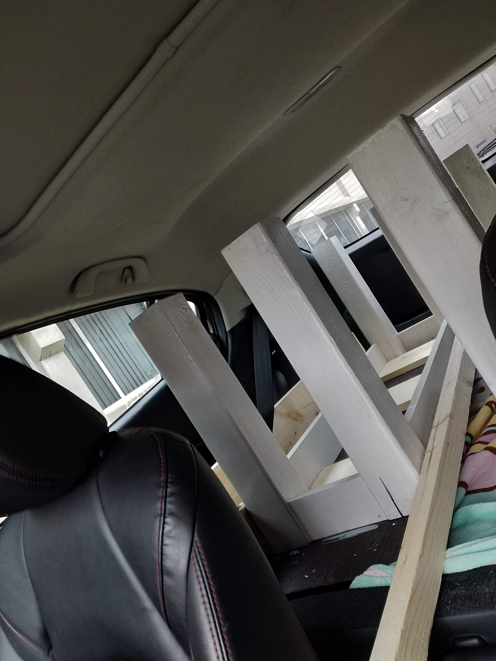
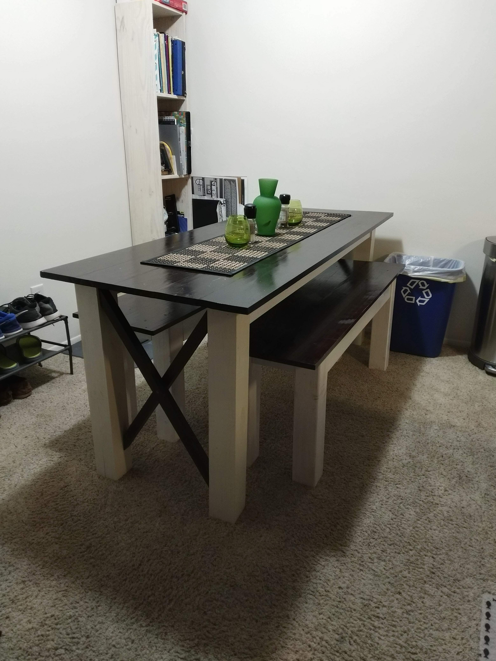

HENRY FORD VILLAGE APARTMENT RENOVATIONS + ACT 224 + PERSONAL PROJECT
