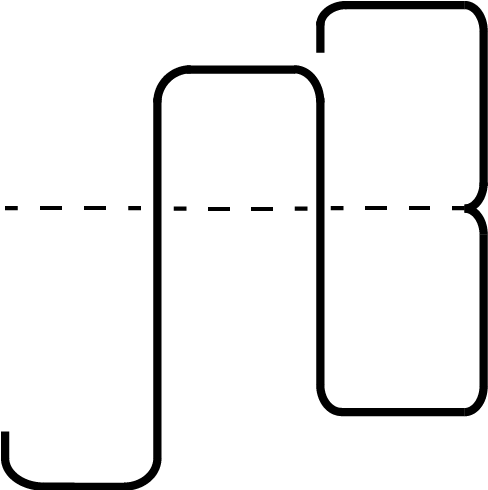PROGRAM - REVIT
The infamous "Funky Shape Contest" drove this project to what it is now, as we started creating different Families in Revit using sweeps, blends, and reveals to create the shapes seen below. Everyone had different ideas, this is where my thought patterns went with this project.
After we selected our favorite massing, we had to make it into an office with simple requirements. The spaceship mass chosen here seemed the most viable in terms of scale and allowed for a really interesting façade design due to the shape. The huge overhang on the upper floors is what was a really interesting design element that gave the award of the funky shape contest to this form. Here is the space ship office building.
TRYING DIFFERENT SHAPES OUT
FINAL MODEL WITH PLANS











RENDERS
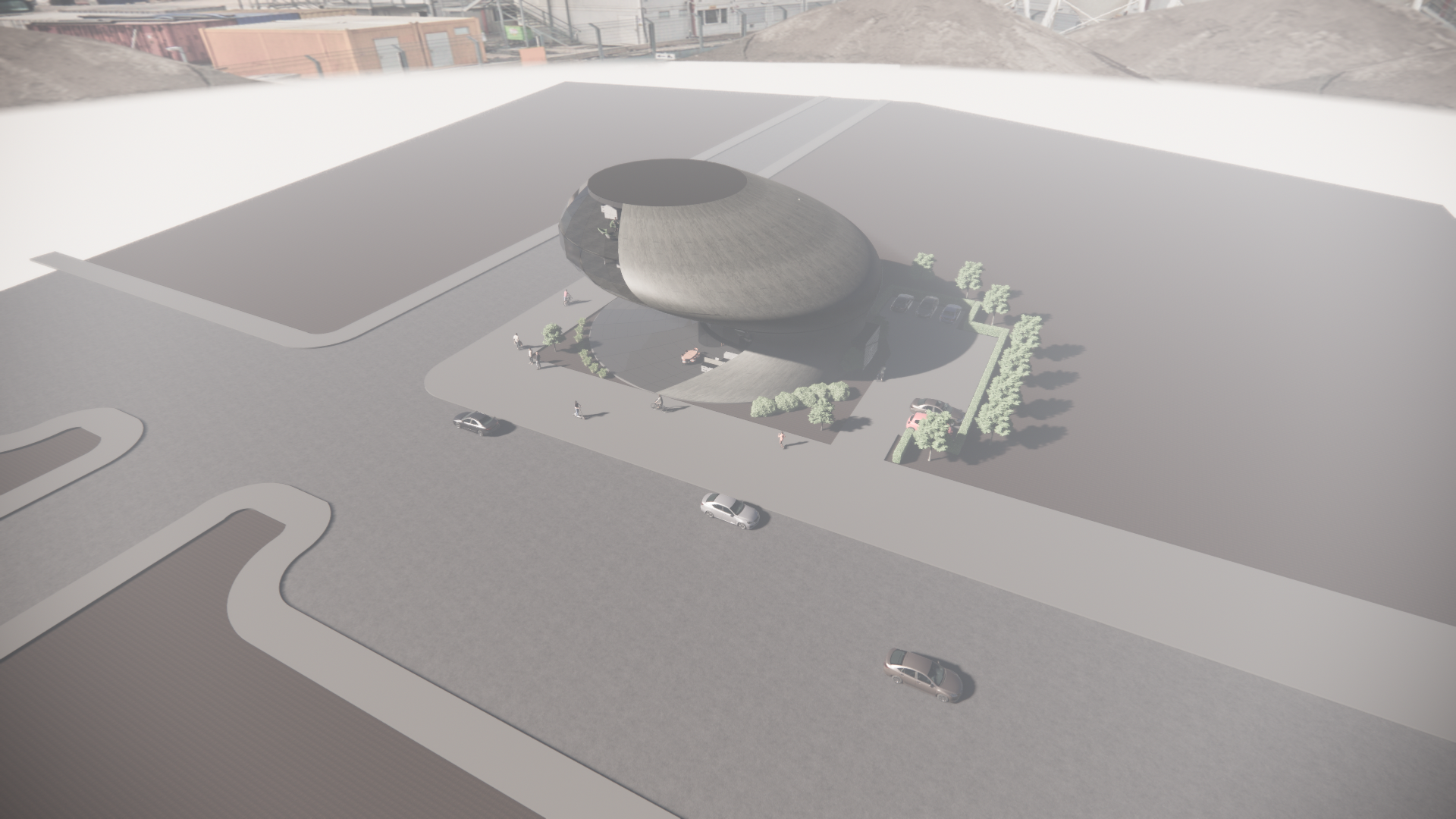
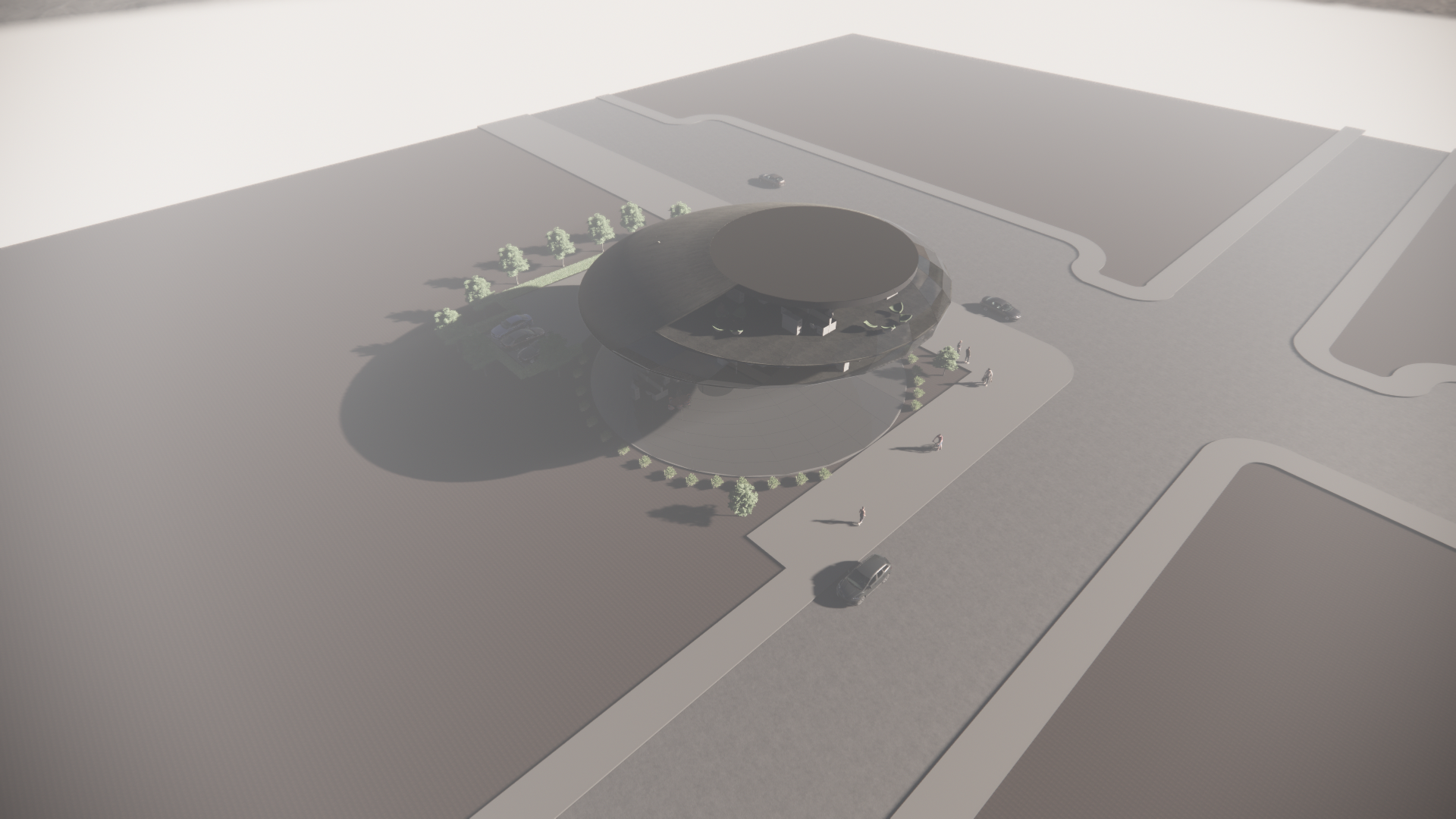
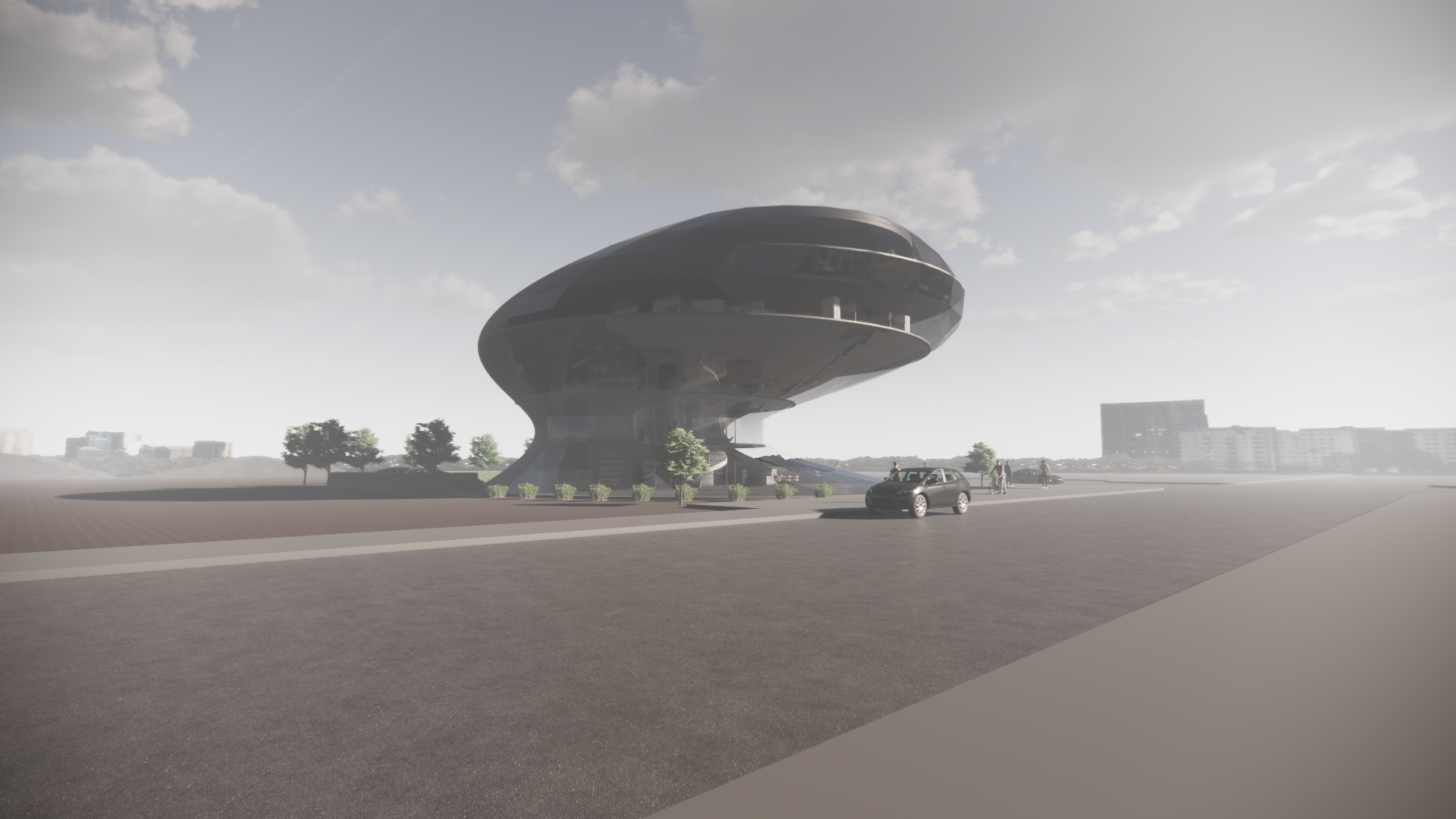
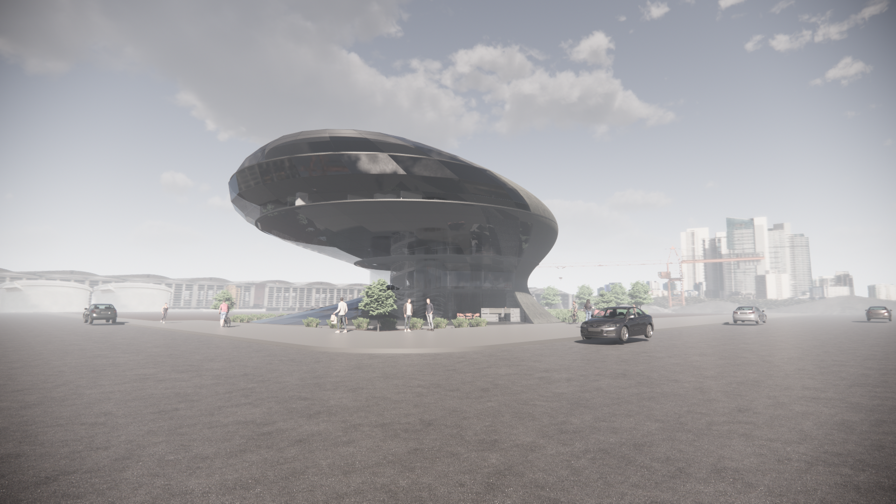
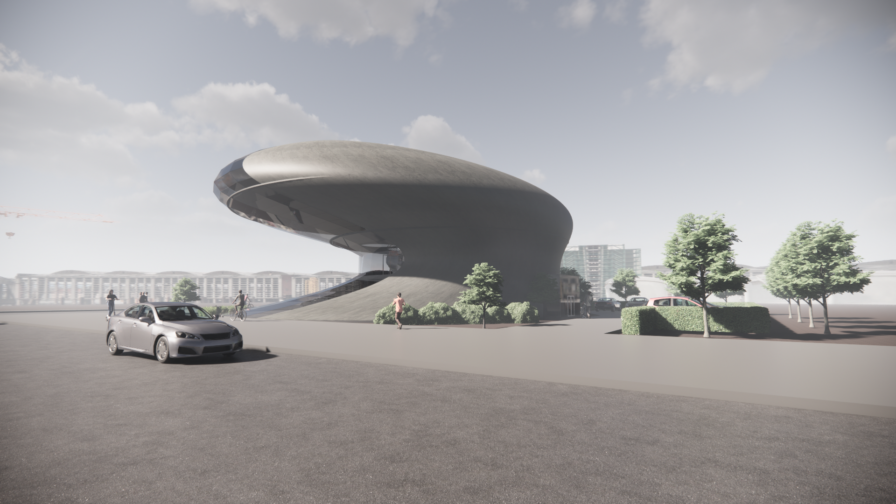
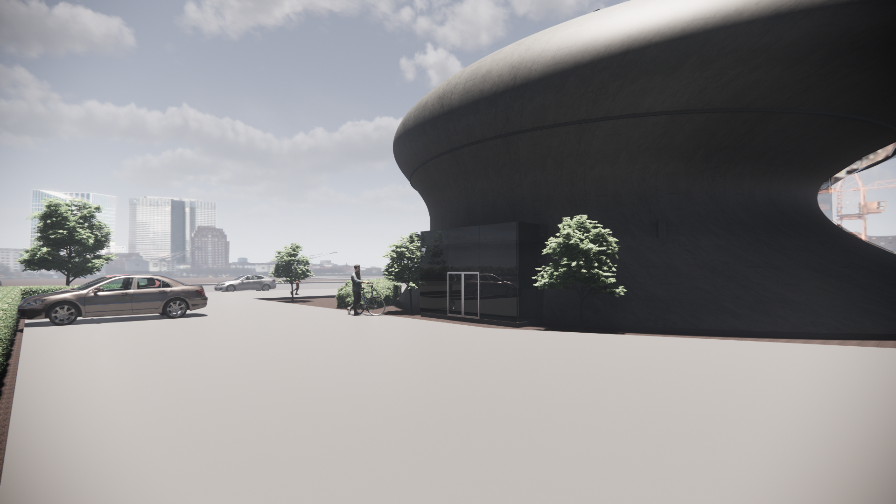
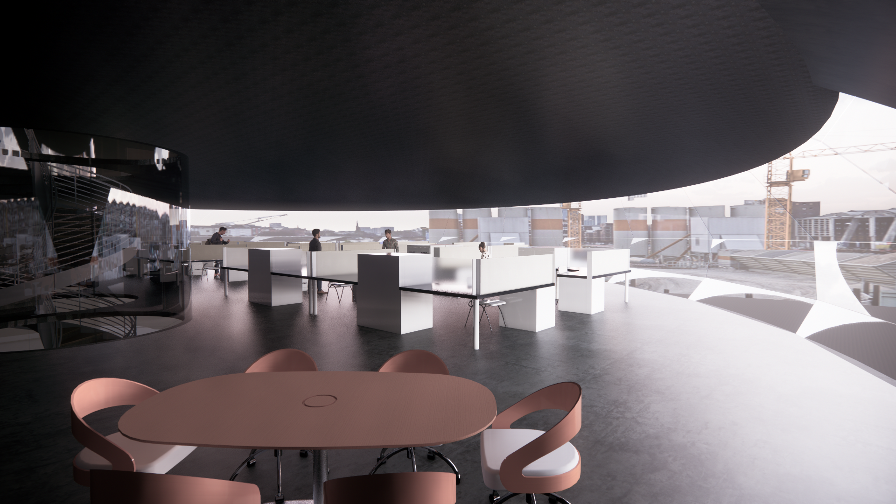
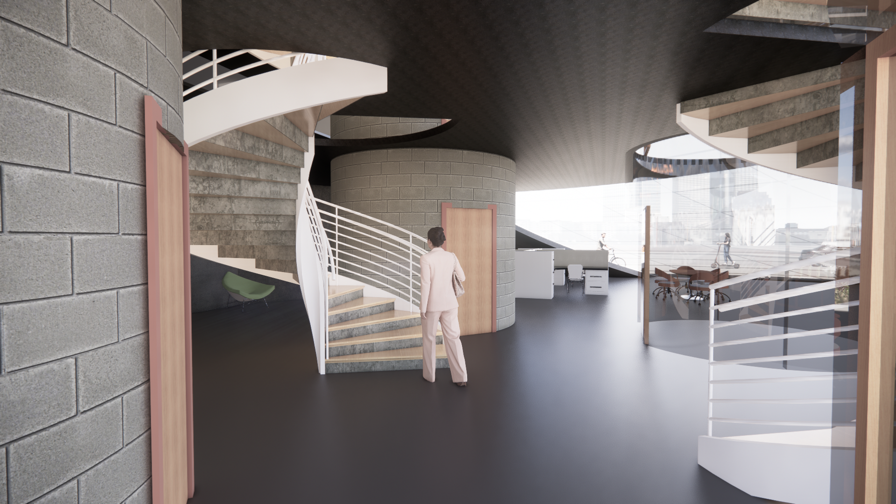
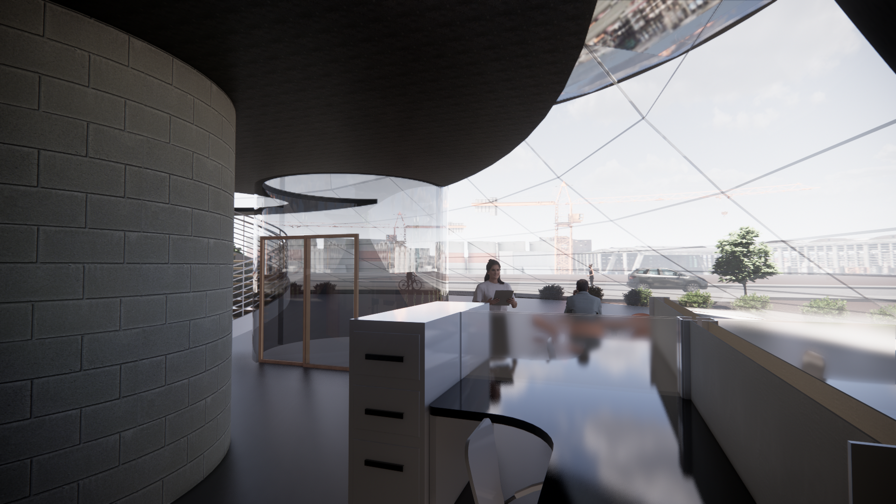
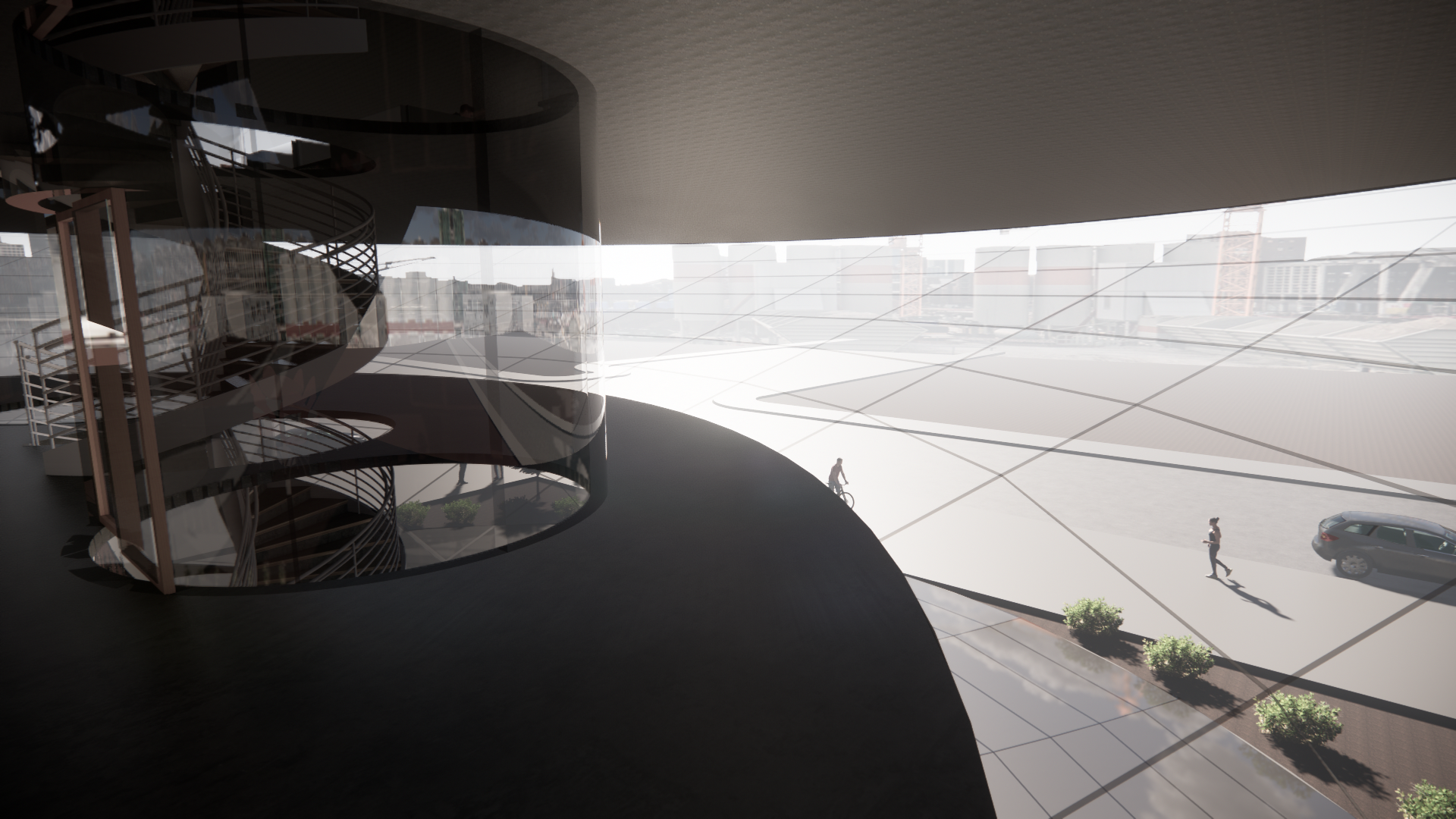
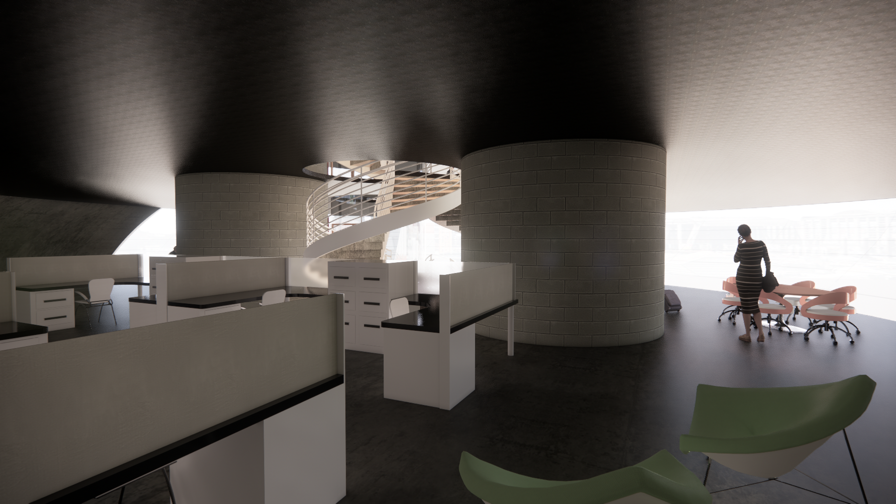
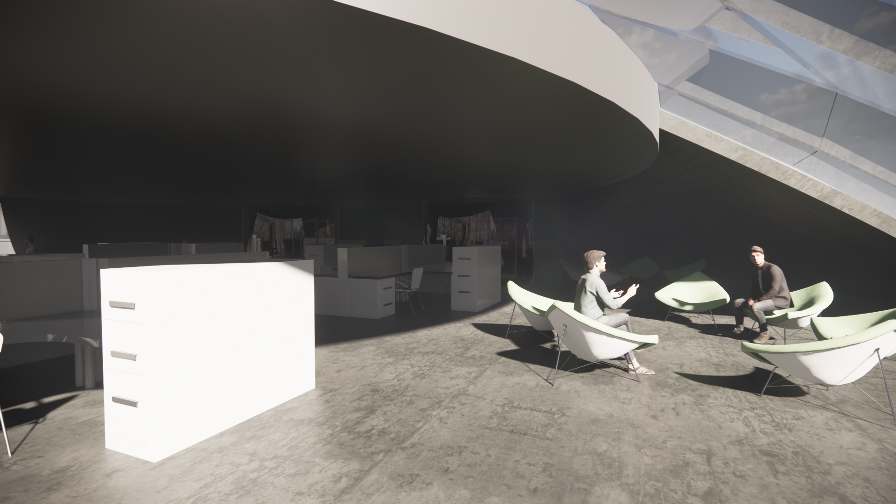
PROJECT 3 - OFFICE MASSING
