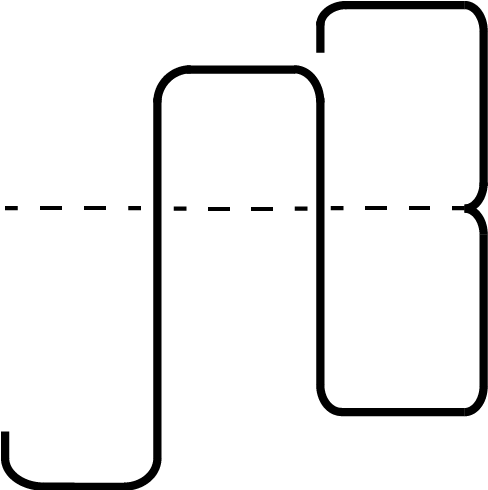PROGRAM - REVIT
Pushing further into the semester, we were allowed to choose a precedent to mock up in Revit to modify and render. This concrete structure is referencing the Villa Aquatica in Corfu, Greece, designed by KRAK. architects.
As put in designboom's column on the villa, "KRAK. architects designed ‘Villa Aquatica’ in Corfu, Greece, using elements that trigger exploration and play to constitute a symbolic example of ‘a story of rebirth’— a process that deeply inspired the designers. they state that one of the first stages of our contact with the world takes place in a humid and quiet environment in the context of maternal pregnancy where information from the outside world is filtered by the amniotic fluid, sounds, rhythms, and intensity of light and shadows. Konstantinos Stathopoulos | KRAK. architects wanted to recreate the idea of rebirth through space by revealing a wonderful world of senses inside this villa."
I fell in love with this design as soon as I saw the schematics and diagrams of why they designed it the way they did. We had to add another bedroom and an addition of our choice onto the precedent we chose, while also showing we can graphically demolish certain parts and create design options for a client to select from. The Villa was tricky to do that with, but playing with angled walls and the sloped roof and supporting structure allowed me to add another bedroom on the west side of the structure and a garage on the east side of the lot. This is the result of four weeks of mockups and modifications.





MODIFICATIONS
CUT HOLE IN END PIECE WALL UNIT SUPPORTING ROOF TO CREATE A NEW PASSAGEWAY ALONGSIDE THE POOL
ADDED A TWO CAR GARAGE W/ STORAGE AREA / EXTRA CARPORT AS PROJECT DID NOT HAVE A GARAGE
CREATED TWO NEW LOOKOUT SPOTS SEPARATED BY SUPPORT WALL FOR SIGHT SEEING OUT TO OCEAN
ADDED A TWO CAR GARAGE W/ STORAGE AREA / EXTRA CARPORT AS PROJECT DID NOT HAVE A GARAGE
CREATED TWO NEW LOOKOUT SPOTS SEPARATED BY SUPPORT WALL FOR SIGHT SEEING OUT TO OCEAN










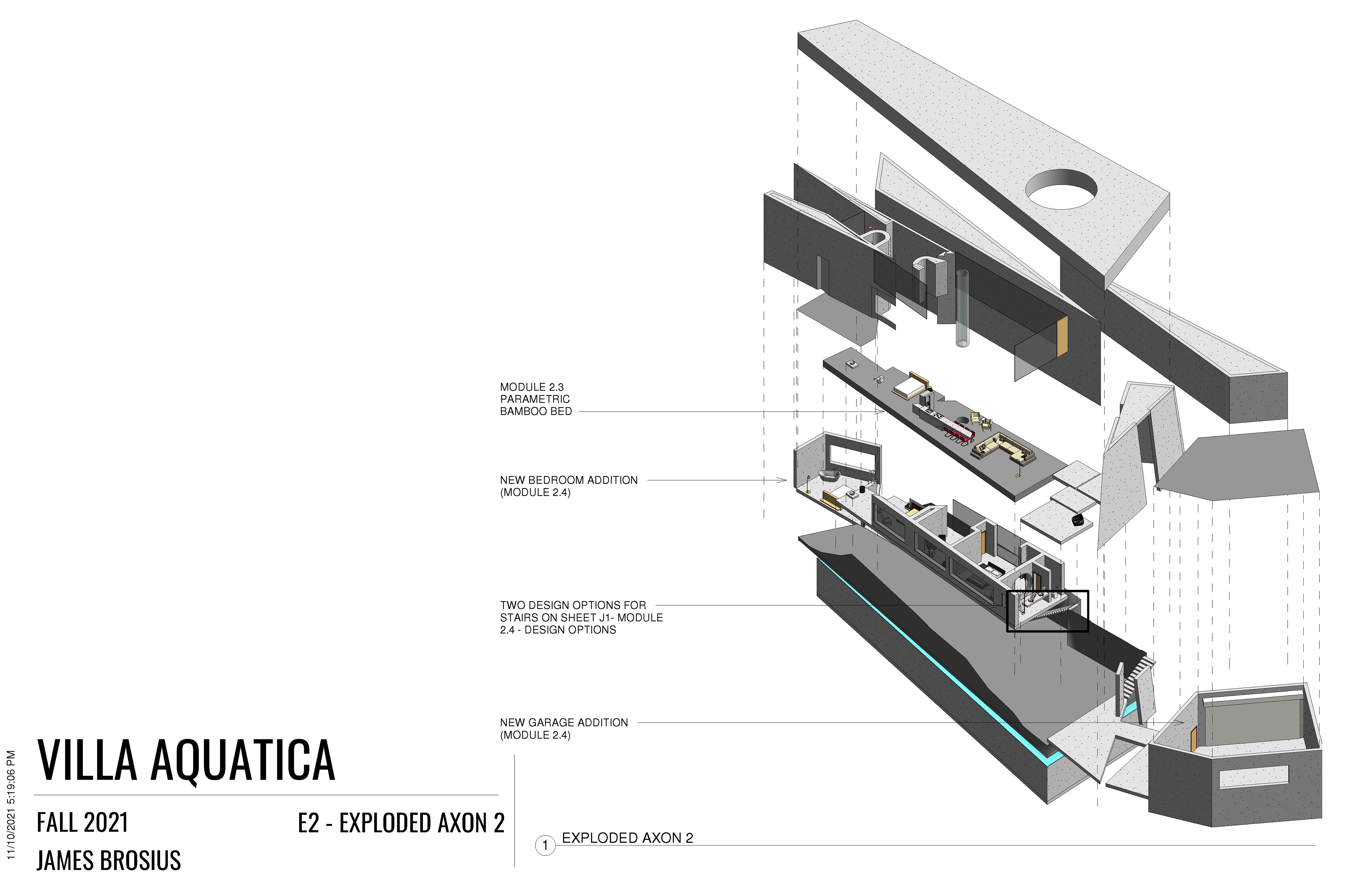
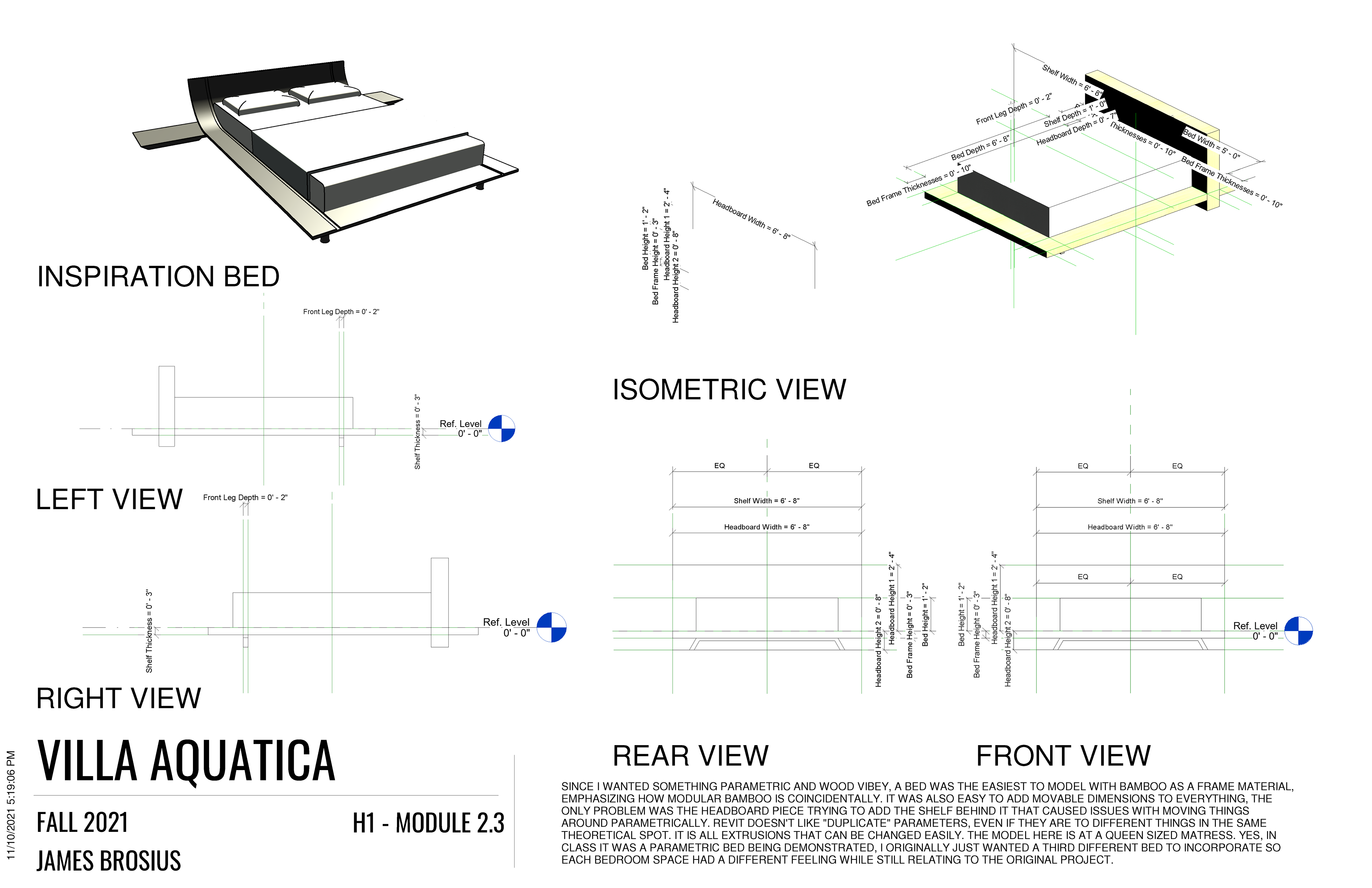
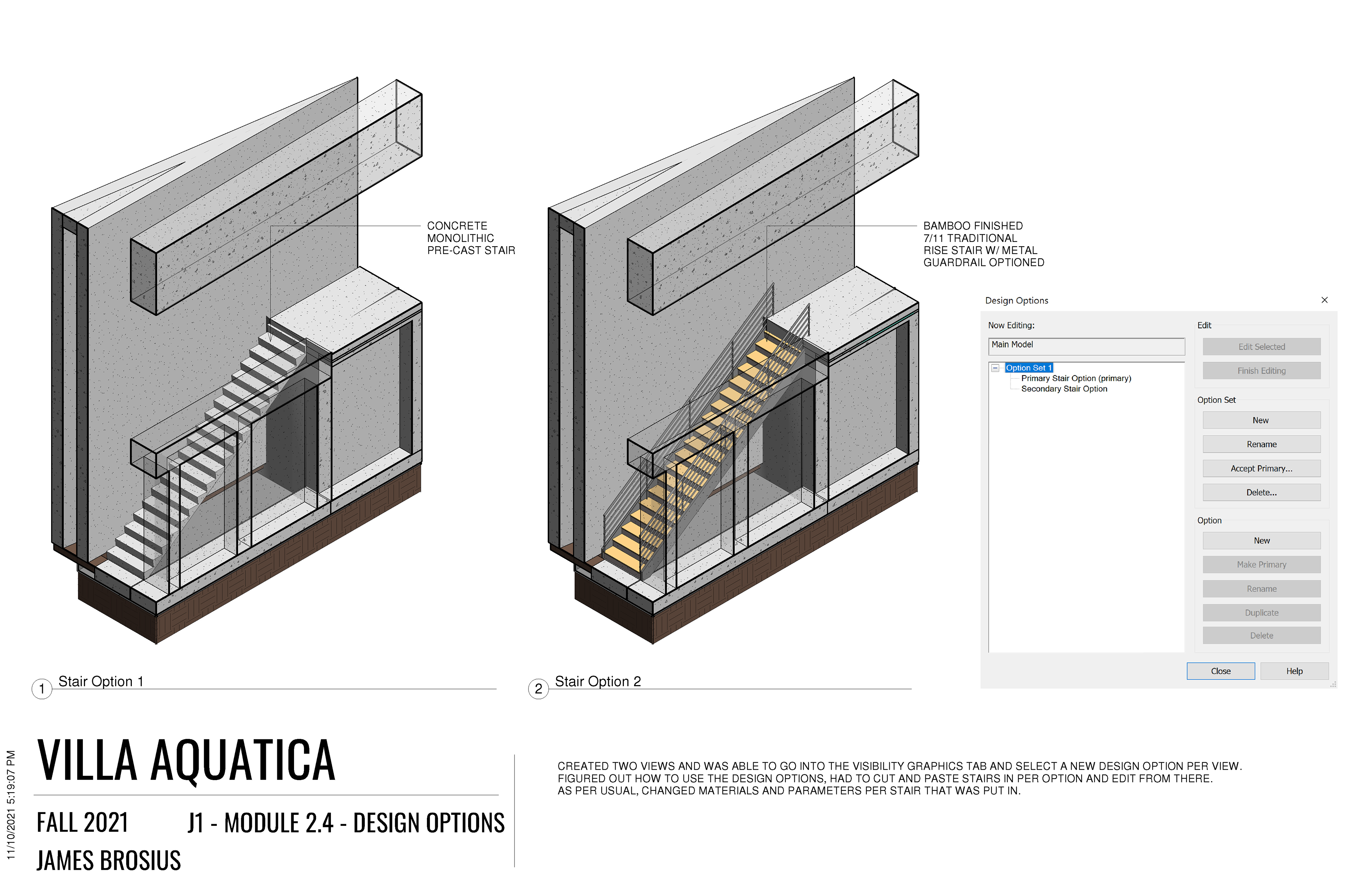
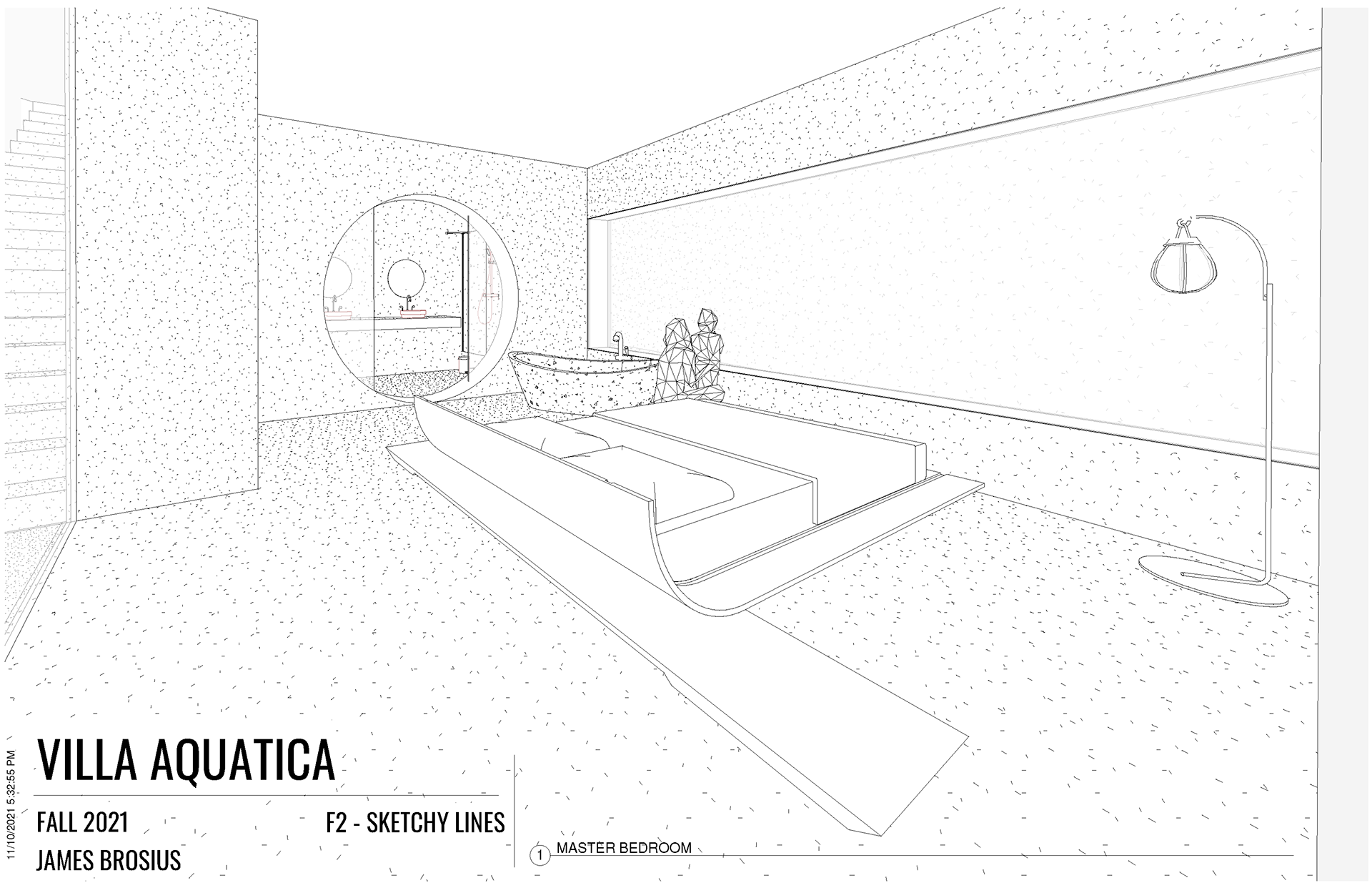





RENDERS
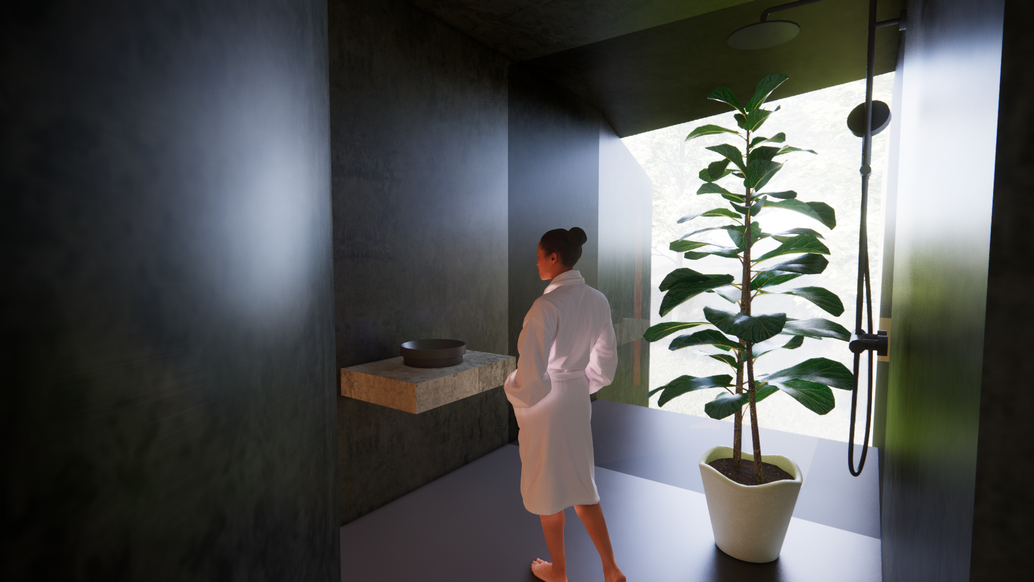
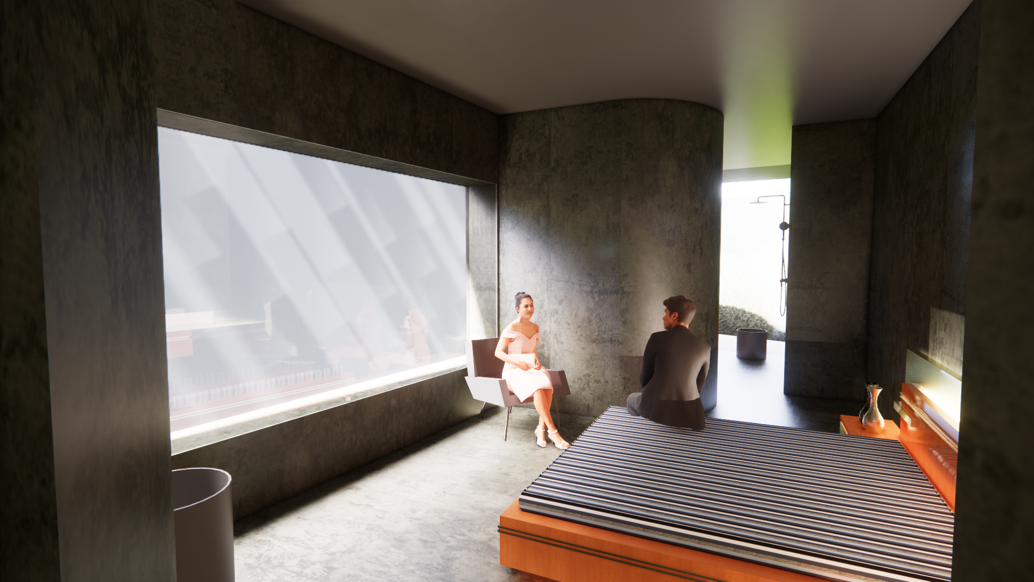
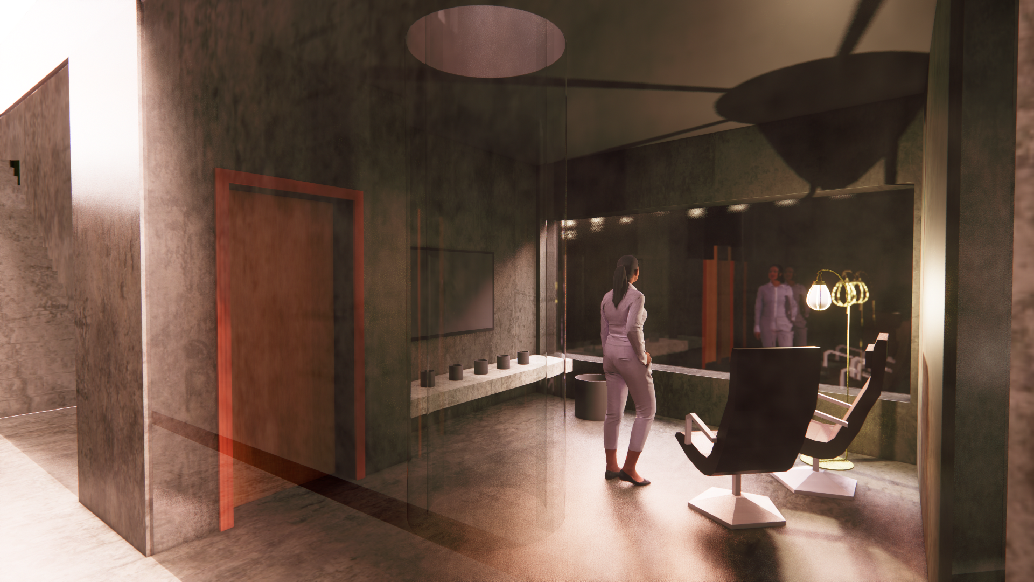
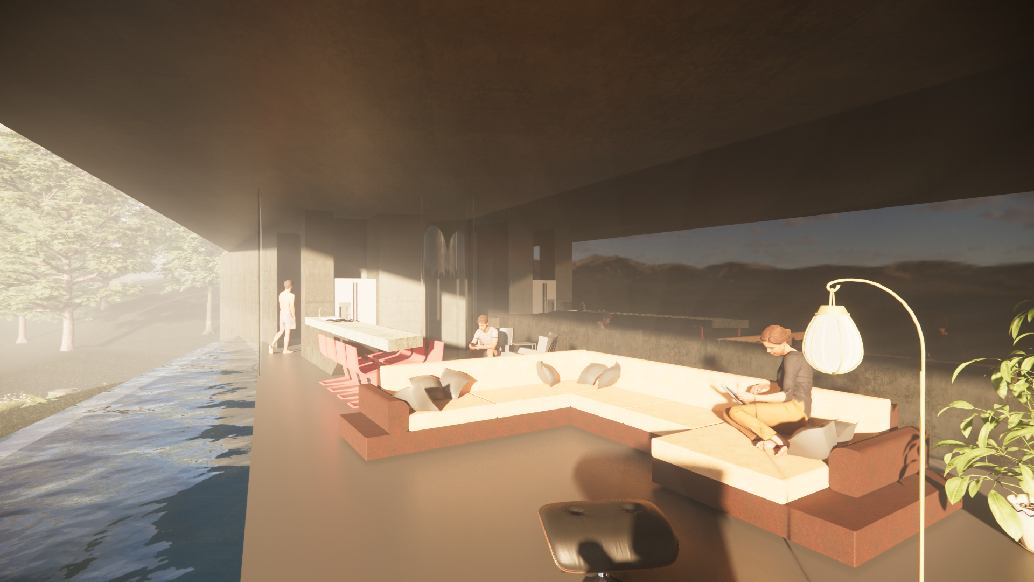


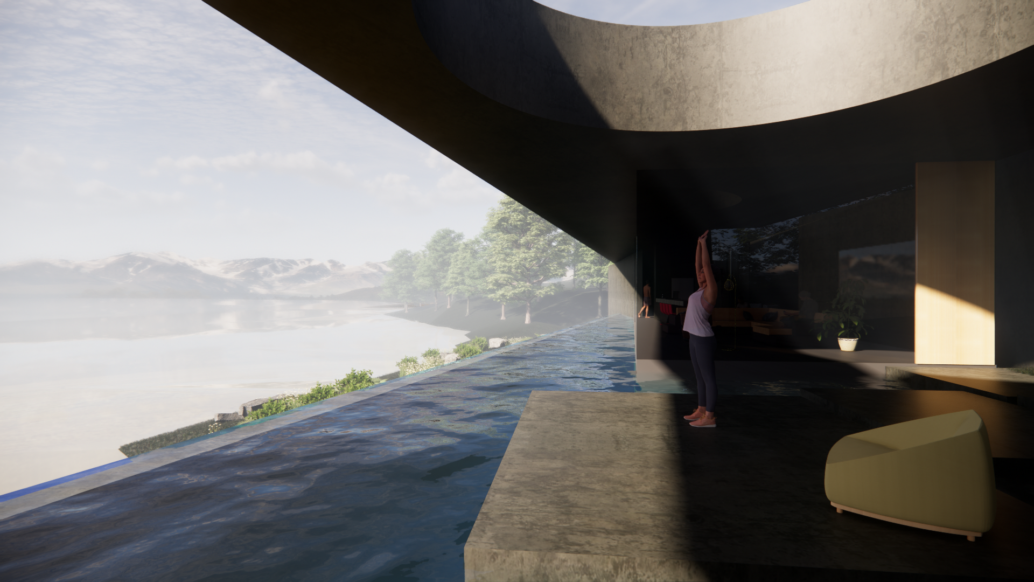

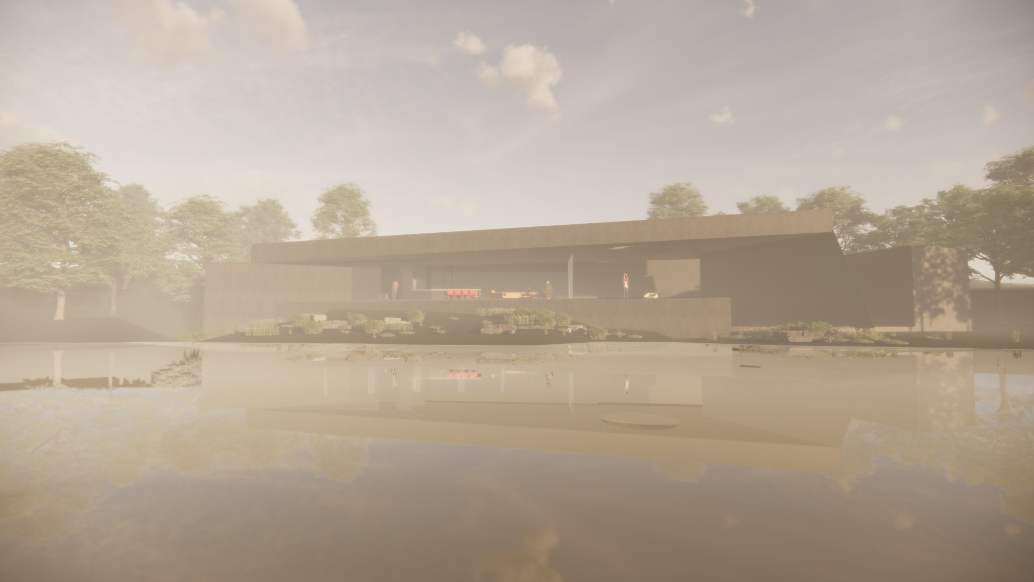
PROJECT 2 - VILLA AQUATICA
