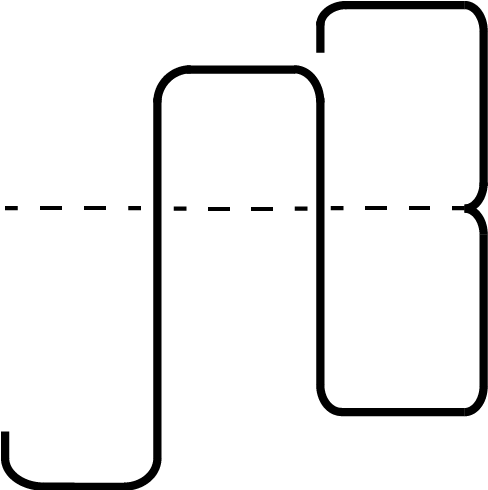PROGRAM - REVIT
ACT 136:
After the intro Revit & AutoCAD classes were over, our class moved onto more intermediate things, such as an intro to commercial design. We also did a tiny bit of HVAC in this class. I really found that doing structure was pretty cool, especially when I saw how it will fit with joists running two different ways in this building. I think that is what made me more interested in structure. However, my creative design standpoint would say that my favorite part is the curved curtain wall, thinking if I walked up to this building, this is what stands out the most and defines the building’s character.
After the intro Revit & AutoCAD classes were over, our class moved onto more intermediate things, such as an intro to commercial design. We also did a tiny bit of HVAC in this class. I really found that doing structure was pretty cool, especially when I saw how it will fit with joists running two different ways in this building. I think that is what made me more interested in structure. However, my creative design standpoint would say that my favorite part is the curved curtain wall, thinking if I walked up to this building, this is what stands out the most and defines the building’s character.
























ACT 211 + 233
I took both ACT 211 and ACT 233 at the same time, and I’m glad I did. ACT 211 was all about how a commercial building went up from the ground up, SO MAINLY ALL THEORY, WHERE THIS WAS PRACTICE. We talked about soil bearing testing and foundations, all the way up to steel structure, glass, and finishings. Now, I am glad I did that as I drew commercial details in 233, because I could understand certain methods we learned in our book and lectures and how they relate to the details WE WERE drawing. Our book we used was “Fundamentals of Building Construction: Materials and Methods sixth Edition,” by Edward Allen & Joseph Iano , which I think I would keep forever out of any architecture book handed to me. Both these classes were worth taking to see how actual commercial construction happens and how to detail properly to ensure that it is built correctly and safely.
I took both ACT 211 and ACT 233 at the same time, and I’m glad I did. ACT 211 was all about how a commercial building went up from the ground up, SO MAINLY ALL THEORY, WHERE THIS WAS PRACTICE. We talked about soil bearing testing and foundations, all the way up to steel structure, glass, and finishings. Now, I am glad I did that as I drew commercial details in 233, because I could understand certain methods we learned in our book and lectures and how they relate to the details WE WERE drawing. Our book we used was “Fundamentals of Building Construction: Materials and Methods sixth Edition,” by Edward Allen & Joseph Iano , which I think I would keep forever out of any architecture book handed to me. Both these classes were worth taking to see how actual commercial construction happens and how to detail properly to ensure that it is built correctly and safely.












ACT 136 + 233
