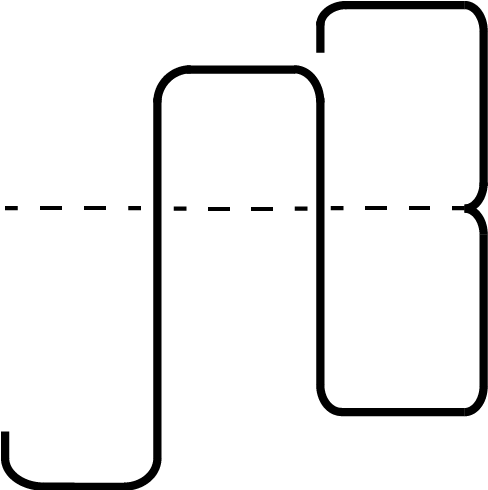PROGRAM - AUTOCAD
ACT 101 :
In my first semester at Henry Ford College, I started with their intro level AutoCAD class. We learned how to use AutoCAD to draw floorplans for three floors in a composite set, and how to do building elevations based on the plans on one sheet to show perspective. It also gave us insight on how to manage projects with their CAD Standards reasonably as we went along into the intermediate classes.










ACT 175:
This was basically an extension to the initial AutoCAD class, where we ended up learning both in the shop and in the lab on how to draw electrical, HVAC, and plumbing plans while also wiring, plumbing, and ducting a test shed in the shop. Here we had to do calculations and make sure what we were putting in the building was accurate and to the charts we had on hand. We also got to pick fixtures for plumbing and do the electrical plan to what we wanted in a home, but also had to make sure our service panel was able to take the loads we wanted in the house. Overall, it was really fun to think about something like this, as architecture school in university is not like it is at community college.













ACT 101 + 175
